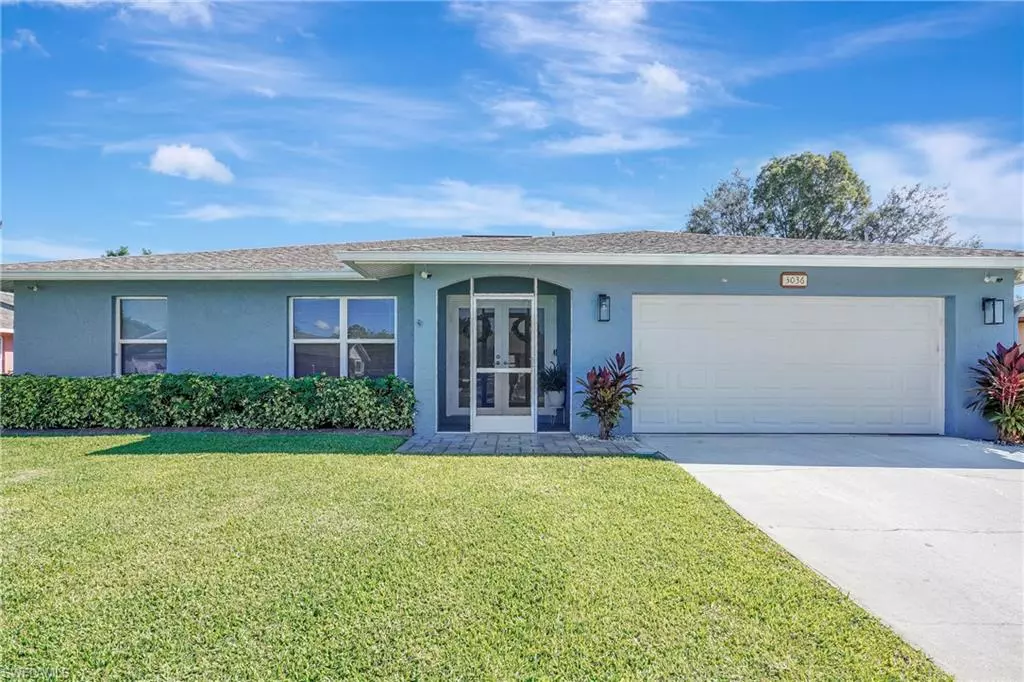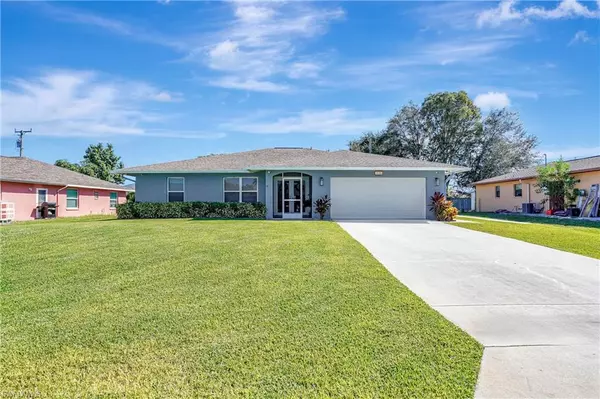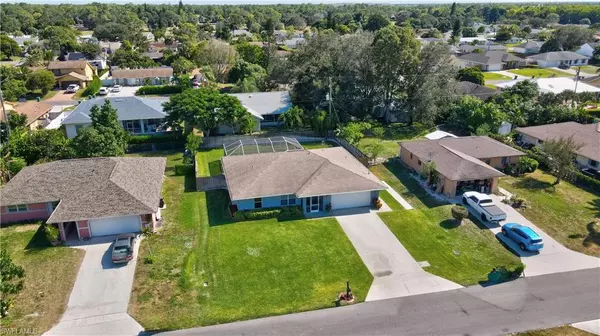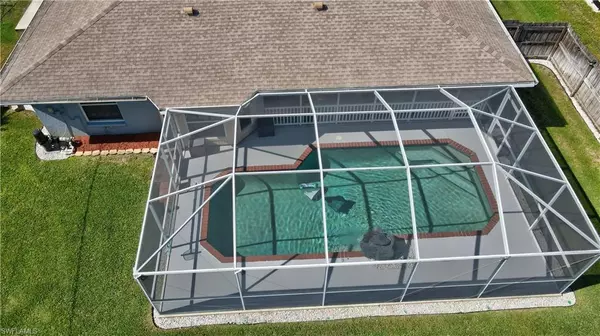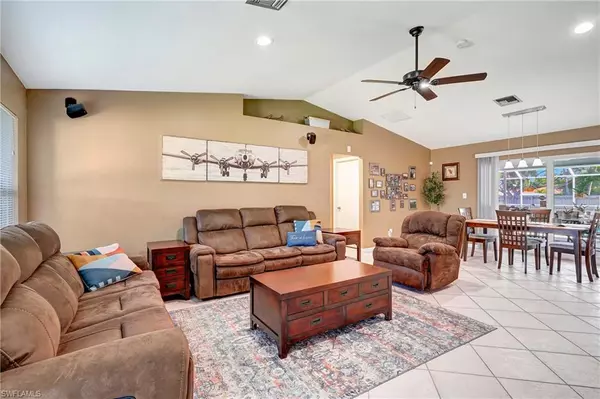$550,000
$589,999
6.8%For more information regarding the value of a property, please contact us for a free consultation.
3 Beds
2 Baths
1,577 SqFt
SOLD DATE : 02/22/2024
Key Details
Sold Price $550,000
Property Type Single Family Home
Sub Type Single Family Residence
Listing Status Sold
Purchase Type For Sale
Square Footage 1,577 sqft
Price per Sqft $348
Subdivision Golden Gate City
MLS Listing ID 223082374
Sold Date 02/22/24
Bedrooms 3
Full Baths 2
Originating Board Naples
Year Built 1989
Annual Tax Amount $5,536
Tax Year 2023
Lot Size 10,018 Sqft
Acres 0.23
Property Description
Opportunity awaits you with this beautifully maintained 3 bed / 2 bath pool home located in Golden Gate City. This house features a private screened lanai, volleyball style pool, 2 car garage, and smart controlled irrigation for landscaping. The neighborhood is one of Naples's best-kept secrets, and it's only 10 minutes to anywhere you want to be in town. Recent renovations include - 2 Completely Renovated Bathrooms - Roof Replacement - New Complete HVAC System by Conditioned Air - 4K Security Camera System - Monitored Alarm - Automatic smart Irrigation system. This home is storm-ready! - All Windows and doors have recently been upgraded to Hurricane Rated Impact standards - Wired for Full Home Generator - Whole House Surge Protector Installed.
Many other improvements have been made. This home has been meticulously maintained and cared for. Bring all offers, sellers are motivated.
Location
State FL
County Collier
Area Na24 - Golden Gate City
Rooms
Primary Bedroom Level Master BR Ground
Master Bedroom Master BR Ground
Dining Room Breakfast Bar, Dining - Living
Kitchen Pantry
Interior
Interior Features Great Room, Guest Bath, Guest Room, Built-In Cabinets, Wired for Data, Pantry, Tray Ceiling(s)
Heating Central Electric
Cooling Central Electric
Flooring Tile
Window Features Picture,Impact Resistant Windows
Appliance Electric Cooktop, Dishwasher, Disposal, Microwave, Refrigerator/Freezer, Self Cleaning Oven
Laundry Washer/Dryer Hookup
Exterior
Exterior Feature Sprinkler Auto
Garage Spaces 2.0
Fence Fenced
Pool Community Lap Pool, In Ground, Concrete
Community Features Bike And Jog Path, Guest Room, Internet Access, Playground, Street Lights, No Subdivision
Utilities Available Cable Available
Waterfront Description None
View Y/N No
Roof Type Shingle
Street Surface Paved
Porch Screened Lanai/Porch, Patio
Garage Yes
Private Pool Yes
Building
Story 1
Sewer Assessment Paid
Water Assessment Paid
Level or Stories 1 Story/Ranch
Structure Type Concrete Block,Stucco
New Construction No
Schools
Elementary Schools Lavern Gaynor
Middle Schools Golden Gate
High Schools Golden Gate
Others
HOA Fee Include None
Ownership Single Family
Security Features Smoke Detector(s),Smoke Detectors
Acceptable Financing Seller Pays Title
Listing Terms Seller Pays Title
Read Less Info
Want to know what your home might be worth? Contact us for a FREE valuation!

Our team is ready to help you sell your home for the highest possible price ASAP
Bought with Premiere Plus Realty Company
GET MORE INFORMATION
REALTORS®

