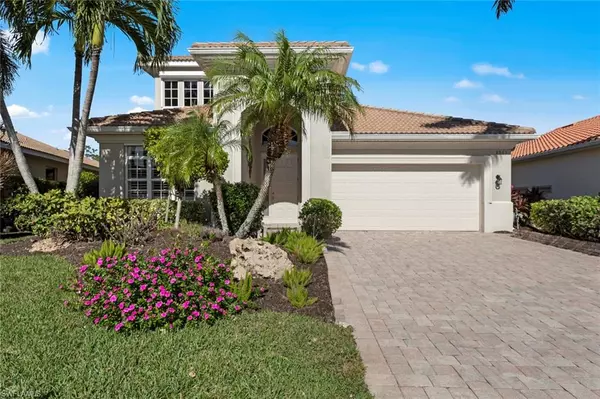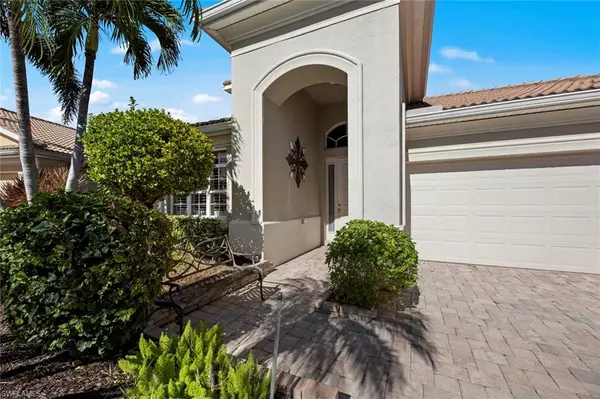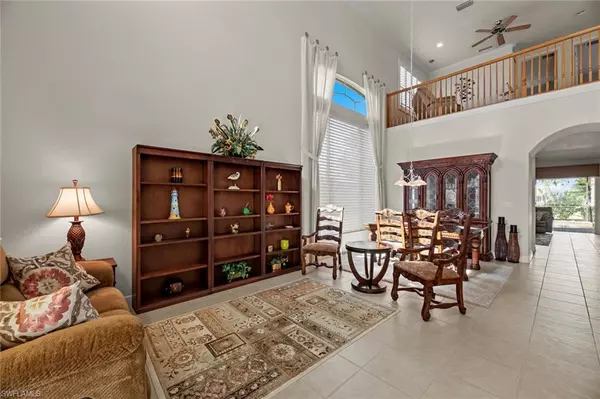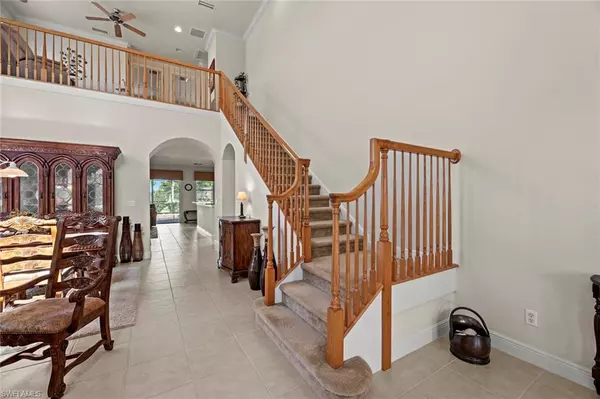$699,000
$699,000
For more information regarding the value of a property, please contact us for a free consultation.
3 Beds
3 Baths
2,767 SqFt
SOLD DATE : 01/23/2024
Key Details
Sold Price $699,000
Property Type Single Family Home
Sub Type Single Family Residence
Listing Status Sold
Purchase Type For Sale
Square Footage 2,767 sqft
Price per Sqft $252
Subdivision Belle Lago
MLS Listing ID 223094183
Sold Date 01/23/24
Bedrooms 3
Full Baths 2
Half Baths 1
HOA Y/N Yes
Originating Board Naples
Year Built 2007
Annual Tax Amount $5,387
Tax Year 2022
Lot Size 9,496 Sqft
Acres 0.218
Property Description
This impressive Toll Brothers "Marena" model is the best value you'll find in the sought-after Belle Lago community! Located on a quiet cul-de-sac street with a wide WATER VIEW, this POOL home provides nearly 2,800 sf. of living with 3 bedrooms (1st FLOOR MASTER SUITE), private den/office, loft & 2.5 baths. Comfortable yet elegant, the living space is spread across 2 levels with volume ceilings & plenty of windows allowing sunlight to filter in. The gourmet kitchen features granite counters, SS appliances, wood cabinets, natural gas & a convenient walk-in pantry. Outside, entertain guests or relax in the pool & spa while enjoying the peaceful water view from the spacious screened lanai. WHOLE HOUSE GENERATOR + Electric Shutters for Windows/Lanai provide peace of mind during storms. Belle Lago is a Natural Gas community with a guarded gate and a host of amenities, including tennis, pickleball, resort-style pool & spa, and walking trail. Belle Lago residents also have the opportunity to join neighboring Estero Country Club (No wait for Golf!) if desired. Ideal location between Naples & Ft. Myers with quick access to Coconut Point Mall, RSW Airport, FGCU, & the pristine Gulf beaches!
Location
State FL
County Lee
Area Es02 - Estero
Zoning MPD
Rooms
Primary Bedroom Level Master BR Ground
Master Bedroom Master BR Ground
Dining Room Breakfast Bar, Breakfast Room, Dining - Living
Kitchen Walk-In Pantry
Interior
Interior Features Split Bedrooms, Den - Study, Family Room, Guest Bath, Guest Room, Loft, Built-In Cabinets, Wired for Data, Closet Cabinets, Entrance Foyer, Pantry, Tray Ceiling(s), Volume Ceiling, Walk-In Closet(s)
Heating Central Electric
Cooling Ceiling Fan(s), Central Electric
Flooring Carpet, Tile
Window Features Arched,Single Hung,Sliding,Transom,Shutters Electric,Shutters - Manual,Window Coverings
Appliance Gas Cooktop, Dishwasher, Disposal, Dryer, Microwave, Refrigerator/Icemaker, Reverse Osmosis, Self Cleaning Oven, Wall Oven, Washer, Water Treatment Owned
Laundry Inside, Sink
Exterior
Exterior Feature Sprinkler Auto
Garage Spaces 2.0
Pool Community Lap Pool, In Ground, Concrete, Custom Upgrades, Equipment Stays, Gas Heat, Salt Water, Screen Enclosure
Community Features Basketball, Billiards, Clubhouse, Pool, Community Room, Community Spa/Hot tub, Fitness Center, Internet Access, Library, Pickleball, Sidewalks, Street Lights, Tennis Court(s), Gated, Tennis
Utilities Available Underground Utilities, Natural Gas Connected, Cable Available, Natural Gas Available
Waterfront Description Lake Front
View Y/N No
Roof Type Tile
Street Surface Paved
Porch Screened Lanai/Porch
Garage Yes
Private Pool Yes
Building
Lot Description Irregular Lot, Regular
Story 2
Sewer Central
Water Central
Level or Stories Two, 2 Story
Structure Type Concrete Block,Stucco
New Construction No
Schools
Elementary Schools Three Oaks Elementary School
Middle Schools School Of Choice
High Schools School Of Choice
Others
HOA Fee Include Cable TV,Internet,Irrigation Water,Maintenance Grounds,Legal/Accounting,Manager,Master Assn. Fee Included,Rec Facilities,Reserve,Security,Street Lights
Tax ID 21-46-25-E2-09000.4210
Ownership Single Family
Security Features Security System,Smoke Detector(s),Smoke Detectors
Acceptable Financing Buyer Finance/Cash
Listing Terms Buyer Finance/Cash
Read Less Info
Want to know what your home might be worth? Contact us for a FREE valuation!

Our team is ready to help you sell your home for the highest possible price ASAP
Bought with MVP Realty Associates LLC
GET MORE INFORMATION

REALTORS®






