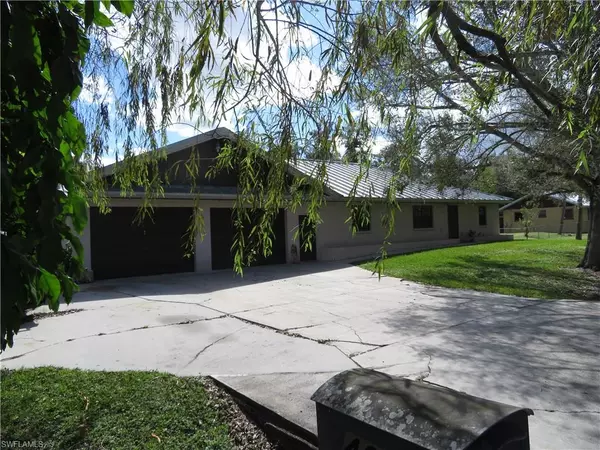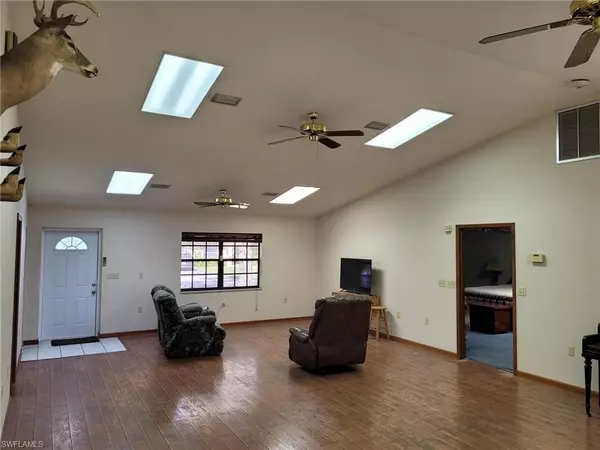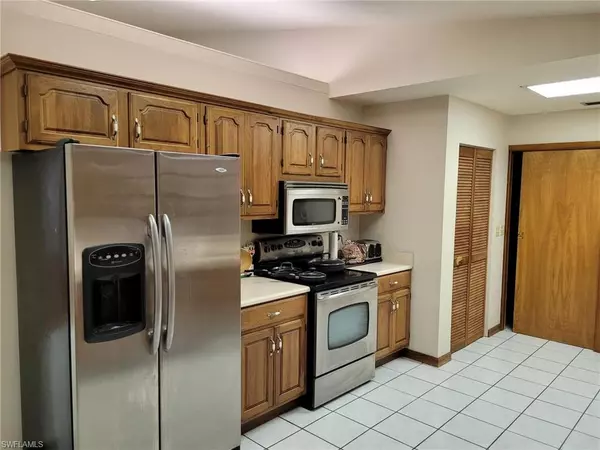$329,000
$349,900
6.0%For more information regarding the value of a property, please contact us for a free consultation.
4 Beds
3 Baths
2,332 SqFt
SOLD DATE : 01/16/2024
Key Details
Sold Price $329,000
Property Type Single Family Home
Sub Type Single Family Residence
Listing Status Sold
Purchase Type For Sale
Square Footage 2,332 sqft
Price per Sqft $141
Subdivision Labelle
MLS Listing ID 223076106
Sold Date 01/16/24
Bedrooms 4
Full Baths 2
Half Baths 1
Originating Board Florida Gulf Coast
Year Built 1990
Annual Tax Amount $2,603
Tax Year 2022
Lot Size 0.450 Acres
Acres 0.45
Property Description
Uncramp Yourself! Located on a quiet dead-end road in the city limits of LaBelle you will find this oversized home situated on .45 of an acre. Featuring 4 bedrooms 2 full baths & a half pool bath, a ball room sized living room, fenced back yard with an inground fiberglass pool is sure to delight all. The garage is the ultimate man cave offering 1496 square feet, imagine the projects that could be conquered with all this space! A commercial type metal roof and superior insulation along with on demand water heaters make this home energy efficient saving on utility cost.
This house radiates Roominess! Don't miss out! Call for your private showing today!
Location
State FL
County Hendry
Area Hd01 - Hendry County
Direction From Hwy 80, South on Belmont, to right on 5th, Home is on left.
Rooms
Dining Room Dining - Living
Kitchen Pantry
Interior
Interior Features Split Bedrooms, Florida Room, Vaulted Ceiling(s), Walk-In Closet(s)
Heating Central Electric
Cooling Ceiling Fan(s), Central Electric
Flooring Tile, Vinyl
Window Features Single Hung,Window Coverings
Appliance Dishwasher, Instant Hot Water, Microwave, Range, Refrigerator/Freezer, Tankless Water Heater
Laundry Washer/Dryer Hookup, Inside, Sink
Exterior
Exterior Feature Sprinkler Manual
Garage Spaces 4.0
Fence Fenced
Pool Fiberglass
Community Features None, Non-Gated
Utilities Available Cable Available
Waterfront Description None
View Y/N Yes
View Partial Buildings
Roof Type Metal
Street Surface Paved
Garage Yes
Private Pool Yes
Building
Lot Description Regular
Faces From Hwy 80, South on Belmont, to right on 5th, Home is on left.
Story 1
Sewer Central
Water Central
Level or Stories 1 Story/Ranch
Structure Type Concrete Block,Stucco
New Construction No
Others
HOA Fee Include None
Tax ID 2-29-43-02-120-0006.0062
Ownership Single Family
Security Features Security System
Acceptable Financing Buyer Finance/Cash
Listing Terms Buyer Finance/Cash
Read Less Info
Want to know what your home might be worth? Contact us for a FREE valuation!

Our team is ready to help you sell your home for the highest possible price ASAP
Bought with EXP Realty LLC
GET MORE INFORMATION

REALTORS®






