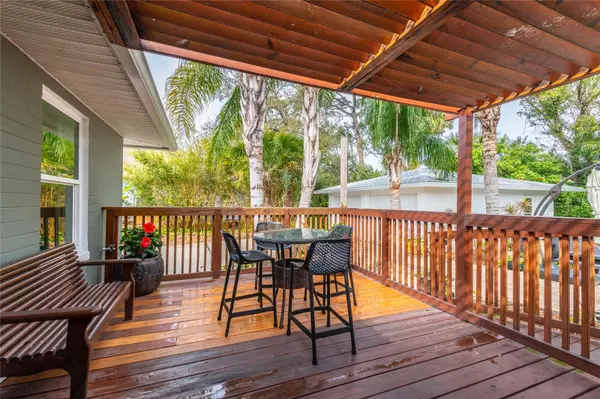$453,000
$449,900
0.7%For more information regarding the value of a property, please contact us for a free consultation.
2 Beds
2 Baths
1,441 SqFt
SOLD DATE : 04/09/2024
Key Details
Sold Price $453,000
Property Type Single Family Home
Sub Type Single Family Residence
Listing Status Sold
Purchase Type For Sale
Square Footage 1,441 sqft
Price per Sqft $314
Subdivision Ortona North
MLS Listing ID FC298571
Sold Date 04/09/24
Bedrooms 2
Full Baths 2
Construction Status Appraisal,Financing
HOA Y/N No
Originating Board Stellar MLS
Year Built 1955
Annual Tax Amount $3,291
Lot Size 0.300 Acres
Acres 0.3
Lot Dimensions 100x129
Property Description
This Dynamic Domicile in Daytona Beach, will provide you with an amazing tropical escape, complete with an inground, heated, salt water pool, newer Hot Springs hot tub, which seats four, and amazing entertaining spaces. A two level deck, partially covered with a Pergola off the back of the home, is ideal for BBQ's, shade lovers and outdoor dining. Uber curb appeal with the incredibly colorful mature plantings and majestic palms & banana leaf trees which are ripe with tropical flare providing you shade, beauty and privacy year round. The botanical garden makes you feel like you are completely immersed in paradise, bathed in tranquil beauty (Your Personal Oasis & Private Retreat) Located in, the highly sought after, Bellaire Community of Daytona Beach. Nestled between the Halifax River and World Famous Daytona Beach is two blocks away! Take your vehicle to Williams Street Beach Access to ride the waves or soak up the sand and sunshine!
Inside you will find an updated kitchen and guest bath, hardwoods and tile through out. The primary bedroom offers a nostalgic En-suite bath. There is a formal dining area as well, with a nicely appointed Florida Room over looking the back pool area. Stepping out of the side door of the residence, near the kitchen, you will find an in-home laundry room and just step off the back porch you will discover an outside changing nook, ideal spot for an outdoor shower, and additional patio space to enjoy a firepit or outdoor cocktails within your botanical garden. Extra long Driveway has a Textured Epoxy Sealant. This home has tile and hardwoods throughout. Call for your private showings today!
Location
State FL
County Volusia
Community Ortona North
Zoning 02R1A
Interior
Interior Features Ceiling Fans(s), Living Room/Dining Room Combo, Open Floorplan, Primary Bedroom Main Floor, Stone Counters, Walk-In Closet(s), Window Treatments
Heating Central, Electric, Heat Pump
Cooling Central Air
Flooring Tile, Wood
Furnishings Partially
Fireplace false
Appliance Dishwasher, Electric Water Heater, Microwave, Range, Refrigerator
Laundry Electric Dryer Hookup, Inside, Laundry Room, Washer Hookup
Exterior
Exterior Feature Courtyard, Garden, Irrigation System, Private Mailbox, Shade Shutter(s), Sidewalk, Sliding Doors
Parking Features Driveway
Garage Spaces 2.0
Pool Deck, Gunite, Heated, In Ground, Salt Water
Utilities Available Cable Connected, Electricity Connected, Public, Sewer Connected, Sprinkler Meter, Water Connected
View Pool, Trees/Woods
Roof Type Shingle
Porch Deck, Front Porch, Side Porch
Attached Garage false
Garage true
Private Pool Yes
Building
Lot Description City Limits, Landscaped, Sidewalk, Paved
Story 1
Entry Level One
Foundation Block, Slab
Lot Size Range 1/4 to less than 1/2
Sewer Public Sewer
Water See Remarks
Architectural Style Contemporary, Elevated, Florida, Ranch
Structure Type Block
New Construction false
Construction Status Appraisal,Financing
Schools
Elementary Schools Osceola Elem
Middle Schools Campbell Middle
High Schools Seabreeze High School
Others
Senior Community No
Ownership Fee Simple
Acceptable Financing Cash, Conventional, FHA, VA Loan
Listing Terms Cash, Conventional, FHA, VA Loan
Special Listing Condition None
Read Less Info
Want to know what your home might be worth? Contact us for a FREE valuation!

Our team is ready to help you sell your home for the highest possible price ASAP

© 2025 My Florida Regional MLS DBA Stellar MLS. All Rights Reserved.
Bought with KELLER WILLIAMS ST PETE REALTY
GET MORE INFORMATION
REALTORS®






