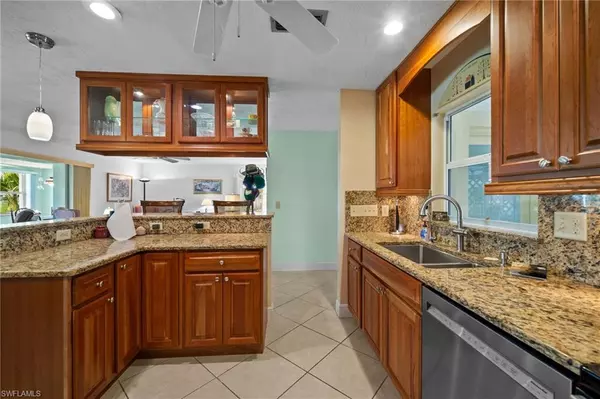$310,000
$320,000
3.1%For more information regarding the value of a property, please contact us for a free consultation.
2 Beds
2 Baths
1,670 SqFt
SOLD DATE : 04/08/2024
Key Details
Sold Price $310,000
Property Type Single Family Home
Sub Type Villa Attached
Listing Status Sold
Purchase Type For Sale
Square Footage 1,670 sqft
Price per Sqft $185
Subdivision Whiskey Creek Village Green
MLS Listing ID 224007773
Sold Date 04/08/24
Bedrooms 2
Full Baths 2
Condo Fees $455/mo
HOA Y/N Yes
Originating Board Florida Gulf Coast
Year Built 1970
Annual Tax Amount $1,624
Tax Year 2022
Lot Size 4,412 Sqft
Acres 0.1013
Property Description
WELCOME TO WHISKEY CREEK VILLAGE SECTION 1! This BEAUTIFULLY UPDATED & WELL-MAINTAINED 2 BR / 2 BA Villa has so much to offer. The 1,670 sf floorplan includes an open kitchen (remodeled 2014) featuring beautiful Thomasville cabinets, granite countertops, center bar with elevated breakfast counter, & SS appliances (dishwasher & fridge 2022). Pantry/utility cabinets in laundry room provide additional cabinet space w/ pull-out shelves, along with a front load washer & dryer & sink cabinet. Dining area opens into a roomy living space and the enclosed Florida room offers even more living space, along with beautiful views of the common grounds via double-glazed windows (ALL WINDOWS replaced 2013). REPIPED 2022 - AC 2016 - ROOF 2019 - WHOLE HOUSE SURGE PROTECTION. Owner's suite offers a walk-in closet, ensuite bath with granite countertop vanity, & handi-cap equipped walk-in shower. Guest bath (Updated 2023) offers granite countertop vanity & offers a larger handi-cap equipped walk-in shower. Spacious guest bedroom. Section 1 is a pet friendly, 55+ community, offering a low $455 monthly fee which covers Basic Cable, Lawn Maintenance, Exterior Pest Control & Community Heated Pool & Cabana.
Location
State FL
County Lee
Area Fm06 - Fort Myers Area
Rooms
Primary Bedroom Level Master BR Ground
Master Bedroom Master BR Ground
Dining Room Breakfast Bar, Dining - Living
Kitchen Pantry
Interior
Interior Features Great Room, Built-In Cabinets, Wired for Data, Entrance Foyer, Pantry, Walk-In Closet(s)
Heating Central Electric
Cooling Ceiling Fan(s), Central Electric
Flooring Tile
Window Features Single Hung,Shutters
Appliance Dishwasher, Disposal, Dryer, Range, Refrigerator, Washer
Laundry Inside, Sink
Exterior
Exterior Feature Sprinkler Auto
Garage Spaces 1.0
Community Features Golf Public, Bike And Jog Path, Cabana, Clubhouse, Pool, Golf, Restaurant, Golf Course, Non-Gated
Utilities Available Underground Utilities, Cable Available
Waterfront Description None
View Y/N Yes
View Landscaped Area, Pool/Club
Roof Type Built-Up or Flat,Shingle
Street Surface Paved
Handicap Access Disability Equipped
Garage Yes
Private Pool No
Building
Lot Description Zero Lot Line
Sewer Central
Water Central
Structure Type Concrete Block,Stucco,Wood Siding
New Construction No
Others
HOA Fee Include Cable TV,Insurance,Irrigation Water,Maintenance Grounds,Legal/Accounting,Manager,Pest Control Exterior,Rec Facilities,Reserve
Senior Community Yes
Tax ID 10-45-24-21-00000.1220
Ownership Condo
Acceptable Financing Buyer Finance/Cash
Listing Terms Buyer Finance/Cash
Read Less Info
Want to know what your home might be worth? Contact us for a FREE valuation!

Our team is ready to help you sell your home for the highest possible price ASAP
Bought with Genesis Realty Team
GET MORE INFORMATION
REALTORS®






