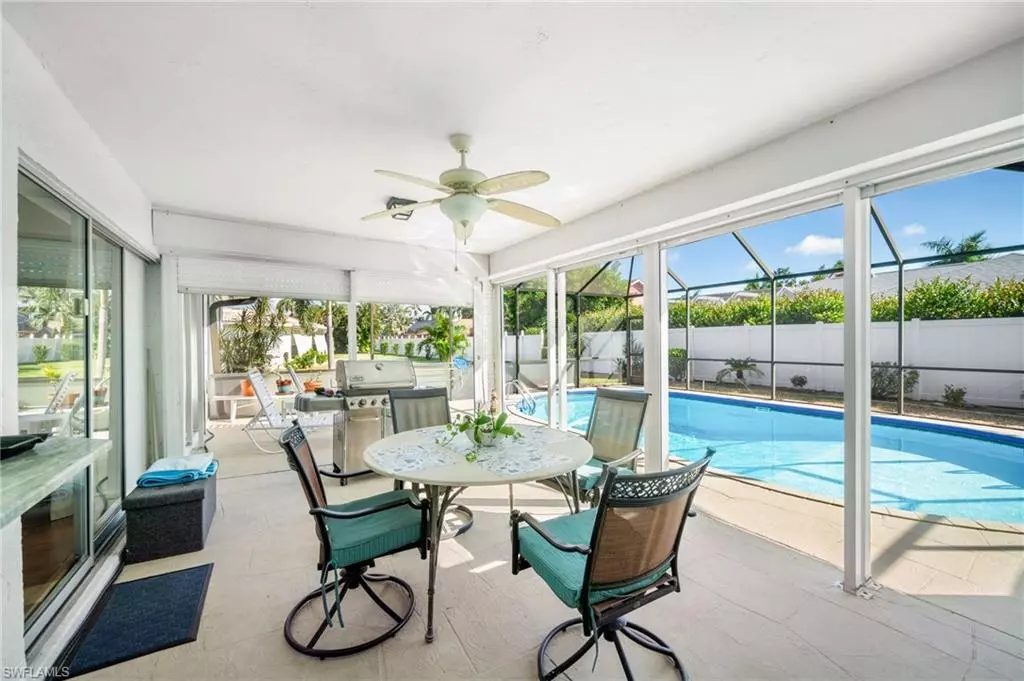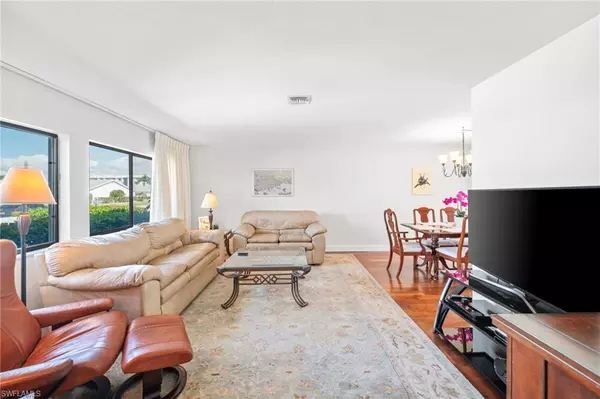$462,000
$462,000
For more information regarding the value of a property, please contact us for a free consultation.
3 Beds
2 Baths
1,920 SqFt
SOLD DATE : 04/08/2024
Key Details
Sold Price $462,000
Property Type Single Family Home
Sub Type Single Family Residence
Listing Status Sold
Purchase Type For Sale
Square Footage 1,920 sqft
Price per Sqft $240
Subdivision Brandywine
MLS Listing ID 223085964
Sold Date 04/08/24
Bedrooms 3
Full Baths 2
Originating Board Florida Gulf Coast
Year Built 1981
Annual Tax Amount $2,072
Tax Year 2022
Lot Size 0.288 Acres
Acres 0.288
Property Description
CHARMING AND RARELY AVAILABLE POOL HOME IN BRANDYWINE! Feel right at home in this 3 BR / 2 BA 1,920 SF split floorplan. Beautiful American Walnut hardwood engineered floors in family room, living room, kitchen, and dining room. ROOF 2023. YORK AC 2021. Kitchen updated 2014 and features light wood cabinets, granite countertops, plenty of cabinet space, breakfast bar, and pass-thru window to the pool deck. Unique master bedroom includes a bonus room currently used as an office; master bedroom with super-sized walk-in closet; and master bath with dual sinks, linen closet, water closet, and walk-in shower. Roomy guest bedrooms provide a peaceful retreat. Enjoy year-round fun relaxing by the pool with storm shutter-protected pool lanai seating area. Electric shutters protect living room and master bedroom. CULLIGAN water softener. Electric garage door screen. Laundry room inside residence. You’ll want to share this piece of paradise with your family and friends. Brandywine is located within Myerlee community and is non-gated with NO HOA restrictions. FLOOD ZONE AE. Small fenced area for fur babies. Schedule your private showing today! Sunny SW Florida awaits you!
Location
State FL
County Lee
Area Fm10 - Fort Myers Area
Zoning RS-1
Rooms
Primary Bedroom Level Master BR Ground
Master Bedroom Master BR Ground
Dining Room Breakfast Bar, Dining - Living
Kitchen Pantry
Interior
Interior Features Split Bedrooms, Den - Study, Wired for Data, Pantry, Walk-In Closet(s)
Heating Central Electric
Cooling Ceiling Fan(s), Central Electric
Flooring Carpet, Laminate, Tile, Wood
Window Features Sliding,Shutters,Shutters Electric,Shutters - Manual
Appliance Dishwasher, Disposal, Microwave, Range, Refrigerator
Laundry Inside, Sink
Exterior
Exterior Feature Privacy Wall
Garage Spaces 2.0
Fence Fenced
Pool Screen Enclosure
Community Features None, Non-Gated
Utilities Available Cable Available
Waterfront Description None
View Y/N Yes
View Privacy Wall
Roof Type Built-Up or Flat,Shingle
Street Surface Paved
Porch Screened Lanai/Porch
Garage Yes
Private Pool Yes
Building
Lot Description Regular
Story 1
Sewer Central
Water Central
Level or Stories 1 Story/Ranch
Structure Type Concrete Block,Wood Frame,Stucco
New Construction No
Others
HOA Fee Include None
Tax ID 27-45-24-11-00000.0050
Ownership Single Family
Acceptable Financing Buyer Finance/Cash
Listing Terms Buyer Finance/Cash
Read Less Info
Want to know what your home might be worth? Contact us for a FREE valuation!

Our team is ready to help you sell your home for the highest possible price ASAP
GET MORE INFORMATION

REALTORS®






