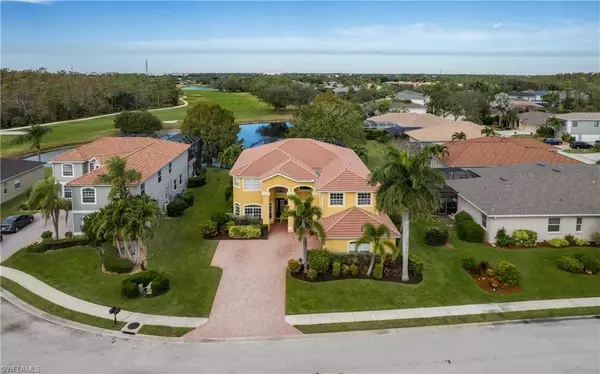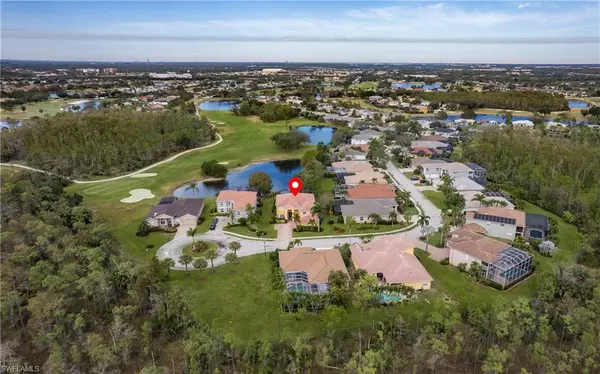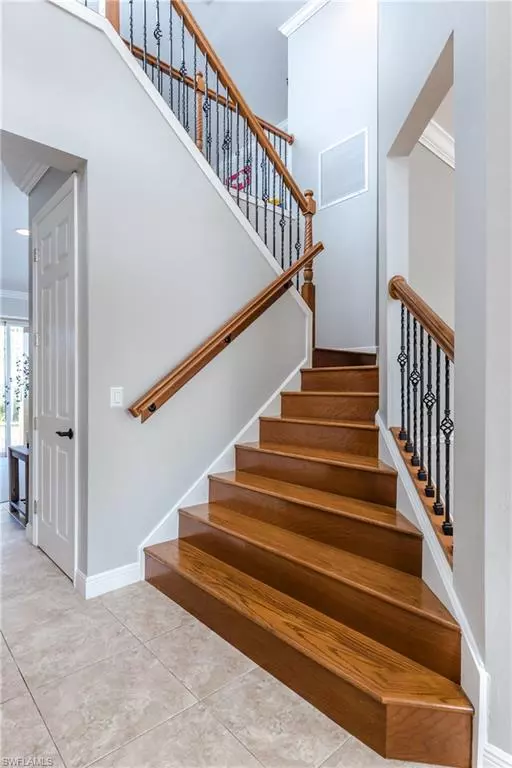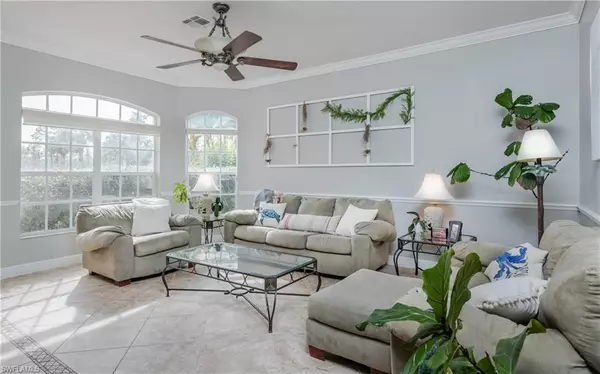$810,000
$925,000
12.4%For more information regarding the value of a property, please contact us for a free consultation.
4 Beds
4 Baths
4,004 SqFt
SOLD DATE : 03/29/2024
Key Details
Sold Price $810,000
Property Type Single Family Home
Sub Type Single Family Residence
Listing Status Sold
Purchase Type For Sale
Square Footage 4,004 sqft
Price per Sqft $202
Subdivision Stoneybrook
MLS Listing ID 223086495
Sold Date 03/29/24
Bedrooms 4
Full Baths 4
HOA Y/N Yes
Originating Board Bonita Springs
Year Built 2003
Annual Tax Amount $10,261
Tax Year 2022
Lot Size 0.257 Acres
Acres 0.257
Property Description
This is your chance to own this exquisite 4-bed, 4-bath home spanning 4000 sq ft, nestled on an oversized cul-de-sac in Stoneybrook Estero. Enjoy breathtaking Sunsets of the lake and golf course, creating a picturesque backdrop. The attention to detail is evident with paver driveway entering the 2 1/2 car courtyard garage and discover a bonus room off the garage, providing versatile space. Step inside to discover a gourmet kitchen with stainless steel appliances and with granite countertops. The upgrades continue with wood cabinets, porcelain tile and hardwood floors, complemented by crown molding throughout the home. Great entertainment options with a pool, spa, and a two-story deck, offering a great indoor-outdoor experience. Your dream home awaits! Home has experienced roof and pool cage damage during Ian. Being sold As IS with right to inspect.
Location
State FL
County Lee
Area Es03 - Estero
Zoning RPD
Rooms
Dining Room Breakfast Bar, Dining - Family
Interior
Interior Features Great Room, Family Room, Guest Bath, Guest Room, Home Office, Bar, Wired for Data, Walk-In Closet(s)
Heating Central Electric, Heat Pump
Cooling Ceiling Fan(s), Central Electric
Flooring Tile, Wood
Window Features Single Hung,Shutters - Manual
Appliance Electric Cooktop, Dishwasher, Disposal, Double Oven, Dryer, Microwave, Refrigerator/Icemaker, Self Cleaning Oven, Wall Oven, Washer
Laundry Inside
Exterior
Exterior Feature Balcony, Screened Balcony, Sprinkler Auto
Garage Spaces 2.0
Pool In Ground, Electric Heat, Salt Water, Screen Enclosure
Community Features Golf Public, Basketball, Clubhouse, Pool, Community Spa/Hot tub, Fitness Center, Golf, Playground, Sidewalks, Street Lights, Tennis Court(s), Gated, Golf Course
Utilities Available Underground Utilities, Cable Available
Waterfront Description Lake Front
View Y/N Yes
View Golf Course
Roof Type Tile
Garage Yes
Private Pool Yes
Building
Lot Description Cul-De-Sac, On Golf Course
Story 2
Sewer Assessment Paid, Central
Water Assessment Paid, Central
Level or Stories Two
Structure Type Concrete Block,Stucco
New Construction No
Others
HOA Fee Include Cable TV,Maintenance Grounds,Reserve,Security
Tax ID 36-46-25-E3-1200R.0600
Ownership Single Family
Security Features Smoke Detector(s),Smoke Detectors
Acceptable Financing Buyer Finance/Cash
Listing Terms Buyer Finance/Cash
Read Less Info
Want to know what your home might be worth? Contact us for a FREE valuation!

Our team is ready to help you sell your home for the highest possible price ASAP
Bought with Knowledge Base Real Estate
GET MORE INFORMATION
REALTORS®






