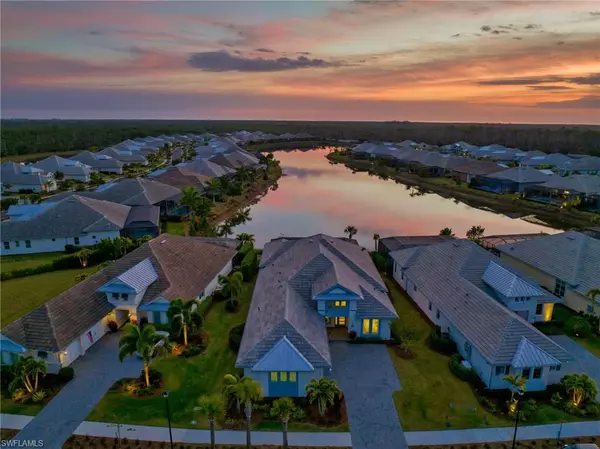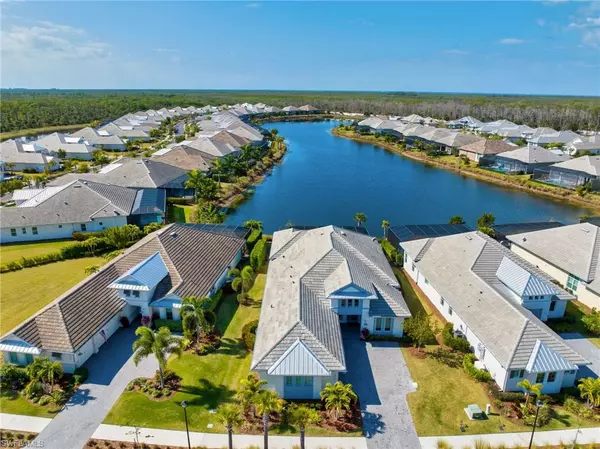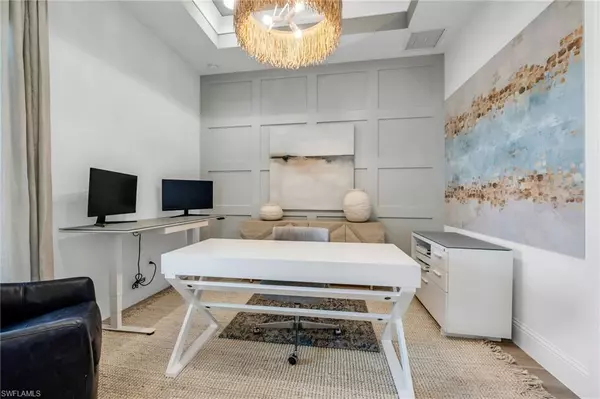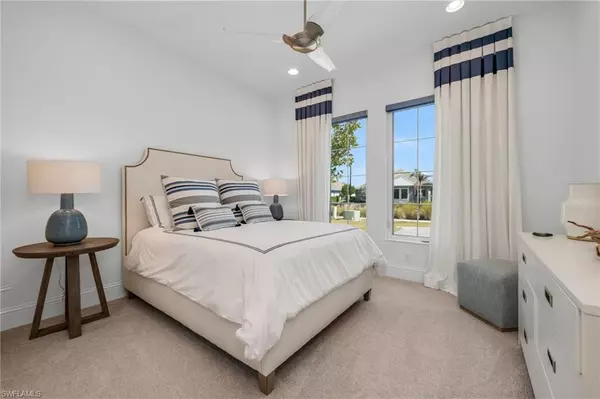$3,100,000
$3,500,000
11.4%For more information regarding the value of a property, please contact us for a free consultation.
4 Beds
4 Baths
3,020 SqFt
SOLD DATE : 03/26/2024
Key Details
Sold Price $3,100,000
Property Type Single Family Home
Sub Type Single Family Residence
Listing Status Sold
Purchase Type For Sale
Square Footage 3,020 sqft
Price per Sqft $1,026
Subdivision Isles Of Collier Preserve
MLS Listing ID 224018646
Sold Date 03/26/24
Style Contemporary
Bedrooms 4
Full Baths 3
Half Baths 1
HOA Y/N Yes
Originating Board Naples
Year Built 2020
Annual Tax Amount $13,284
Tax Year 2023
Lot Size 9,583 Sqft
Acres 0.22
Property Description
Discover luxury living in this Isles of Collier Preserve gem! Impeccably crafted through Stock Construction, this home harmonizes elegance with nature. Entertain seamlessly in the open living space with high ceilings and a gourmet kitchen featuring top-tier appliances. Step into your private oasis - a screened lanai overlooking lush landscapes, a dazzling lake view, and a refreshing pool and spa. Master suite indulgence with spa-like amenities and walk-in closets. Additional bedrooms and a dedicated home office cater to family needs. Outside, embrace Naples living with a clubhouse, walking trails, and fitness facilities. Isles of Collier Preserve offers a lifestyle defined by nature's beauty. Your dream home awaits, showcasing tranquility and sophistication.
Location
State FL
County Collier
Area Na09 - South Naples Area
Rooms
Dining Room Breakfast Bar, Breakfast Room, Formal
Kitchen Kitchen Island, Pantry
Interior
Interior Features Split Bedrooms, Den - Study, Great Room, Guest Bath, Guest Room, Bar, Built-In Cabinets, Wired for Data, Closet Cabinets, Wired for Sound, Walk-In Closet(s)
Heating Central Electric
Cooling Central Electric
Flooring Carpet, Tile
Fireplaces Type Outside
Fireplace Yes
Window Features Impact Resistant,Impact Resistant Windows,Shutters - Screens/Fabric,Window Coverings
Appliance Gas Cooktop, Dishwasher, Disposal, Dryer, Microwave, Refrigerator/Freezer, Refrigerator/Icemaker, Wall Oven, Washer
Laundry Inside, Sink
Exterior
Exterior Feature Gas Grill, Outdoor Kitchen, Water Display
Garage Spaces 3.0
Pool Community Lap Pool, In Ground, Concrete, Equipment Stays, Gas Heat
Community Features Bike And Jog Path, Bocce Court, Clubhouse, Pool, Community Room, Community Spa/Hot tub, Dog Park, Fitness Center, Fish Cleaning Station, Pickleball, Restaurant, Sauna, Sidewalks, Street Lights, Tennis Court(s), Gated
Utilities Available Propane, Cable Available, Natural Gas Available
Waterfront Description Lake Front
View Y/N No
Roof Type Tile
Porch Screened Lanai/Porch, Patio
Garage Yes
Private Pool Yes
Building
Lot Description Regular
Story 1
Sewer Central
Water Central
Architectural Style Contemporary
Level or Stories 1 Story/Ranch
Structure Type Concrete Block,Stucco
New Construction No
Others
HOA Fee Include Irrigation Water,Maintenance Grounds,Legal/Accounting,Manager,Reserve,Security,Street Lights,Street Maintenance,Trash
Tax ID 52505118429
Ownership Single Family
Security Features Fire Sprinkler System
Acceptable Financing Buyer Finance/Cash
Listing Terms Buyer Finance/Cash
Read Less Info
Want to know what your home might be worth? Contact us for a FREE valuation!

Our team is ready to help you sell your home for the highest possible price ASAP
Bought with Waterfront Realty Group Inc
GET MORE INFORMATION
REALTORS®






