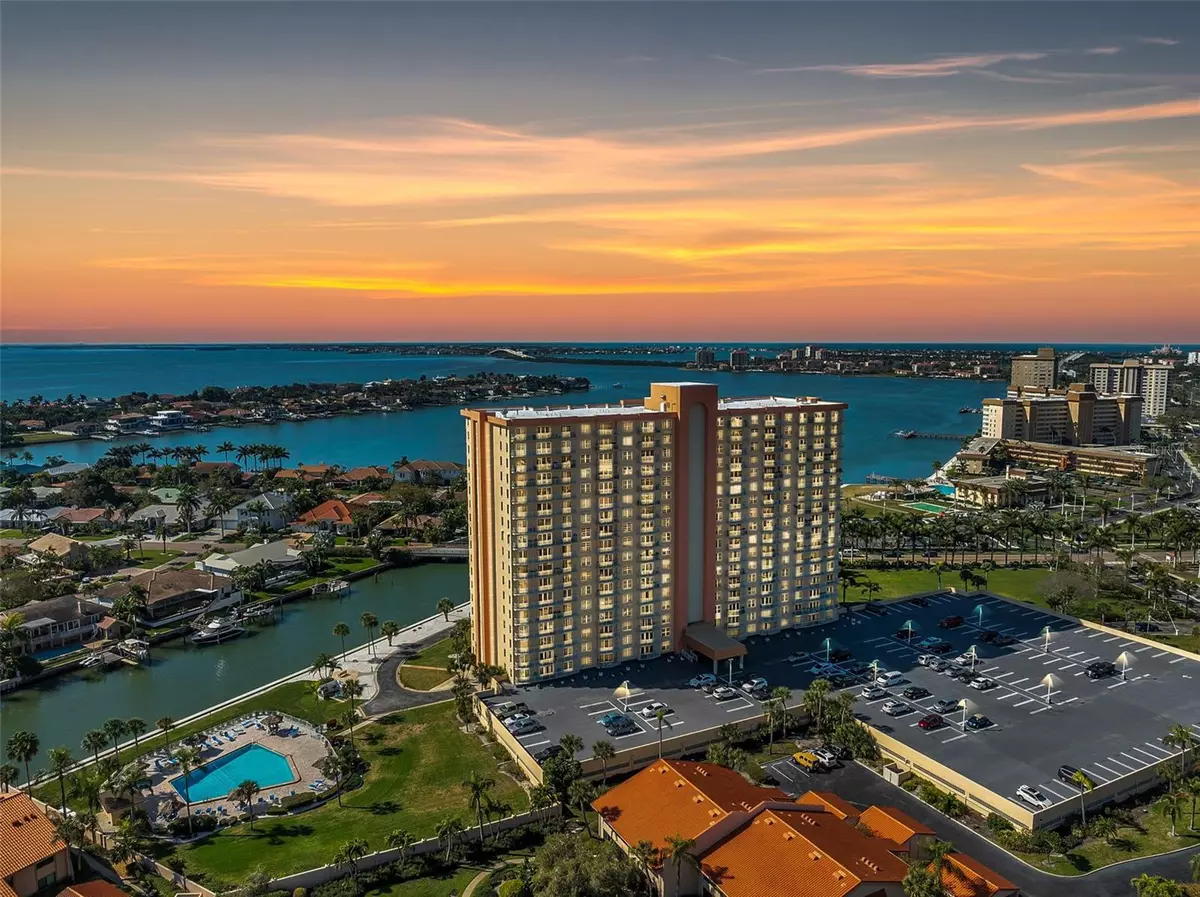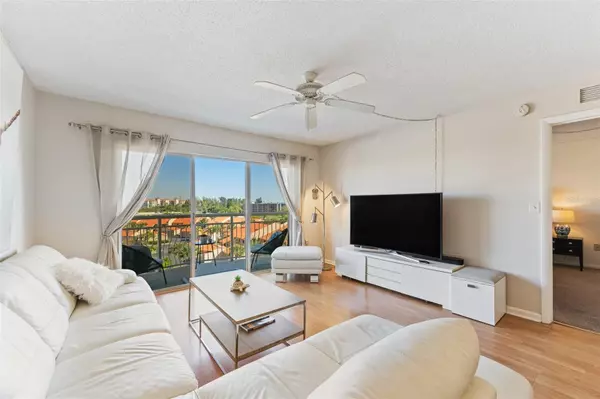$178,000
$185,000
3.8%For more information regarding the value of a property, please contact us for a free consultation.
1 Bed
1 Bath
745 SqFt
SOLD DATE : 04/09/2024
Key Details
Sold Price $178,000
Property Type Condo
Sub Type Condominium
Listing Status Sold
Purchase Type For Sale
Square Footage 745 sqft
Price per Sqft $238
Subdivision Bayway Isles Point Brittany Six
MLS Listing ID U8231795
Sold Date 04/09/24
Bedrooms 1
Full Baths 1
Construction Status Inspections
HOA Fees $854/mo
HOA Y/N Yes
Originating Board Stellar MLS
Year Built 1974
Annual Tax Amount $3,393
Lot Size 5.280 Acres
Acres 5.28
Property Description
Experience elevated living in the sought after gated community of Point Brittany with this impeccable 1-bedroom, 1-bathroom condo in a vibrant 55+ community. This open floorplan unit is the perfect space to unwind as well as entertain. The bright kitchen features stainless steel appliances and plenty of counter space, making meal preparation a breeze. The living space extends seamlessly to a private balcony, providing a tranquil retreat with views overlooking the parking lot and a glimpse of the Bay—a perfect spot to enjoy your morning coffee or evening relaxation. The spacious primary bedroom is a haven of tranquility, featuring an ensuite bathroom for added privacy. Convenience is key with shared laundry facilities on the same floor as well as additional storage space which adds practicality to your living experience.
This high-rise condo comes with a covered parking spot, providing ease and security. However, the true beauty of Point Brittany lies in its exceptional community amenities. Immerse yourself in the resort-like lifestyle with access to four heated swimming pools, a jacuzzi/hot tub, tennis courts, pickleball and shuffleboard courts—a haven for outdoor enthusiasts. A waterfront Pavilion picnic and event area, complete with a fire pit, offer a picturesque setting for gatherings.
A stroll along the serene waterfront reveals a kayak storage area, a launching dock, a fishing pier, and deep-water boat docks for water enthusiasts. The Point Brittany Residents Club is the epicenter of social activity, featuring a state-of-the-art fitness facility, saunas, a billiard room, library, an elegant Ballroom, and multiple activity rooms. Engage in a vibrant community with a busy schedule of social, culinary, and recreational events, including yoga, exercise classes, card games, book discussions, art, writing classes, and more.
At Point Brittany, every day is an opportunity to embrace a fulfilling and active lifestyle within a welcoming community. Make this high-rise condo your gateway to a sophisticated and vibrant 55+ living experience.
Location
State FL
County Pinellas
Community Bayway Isles Point Brittany Six
Direction S
Interior
Interior Features Ceiling Fans(s), Eat-in Kitchen, Living Room/Dining Room Combo, Open Floorplan, Solid Surface Counters, Solid Wood Cabinets, Thermostat
Heating Central
Cooling Central Air
Flooring Carpet, Ceramic Tile, Laminate
Fireplace false
Appliance Dishwasher, Microwave, Range, Refrigerator
Laundry Common Area, Inside
Exterior
Exterior Feature Balcony, Lighting, Rain Gutters, Sidewalk, Sliding Doors, Storage
Parking Features Assigned, Covered, Guest
Community Features Buyer Approval Required, Clubhouse, Fitness Center, Gated Community - No Guard, Pool, Sidewalks, Tennis Courts
Utilities Available BB/HS Internet Available, Cable Available, Electricity Available, Phone Available, Water Available
Amenities Available Cable TV, Clubhouse, Fitness Center, Gated, Laundry, Pickleball Court(s), Pool, Shuffleboard Court, Spa/Hot Tub, Storage, Tennis Court(s)
View Y/N 1
Water Access 1
Water Access Desc Bay/Harbor
Roof Type Membrane
Porch Covered, Rear Porch
Garage false
Private Pool No
Building
Lot Description FloodZone, Near Marina, Sidewalk, Paved
Story 17
Entry Level One
Foundation Slab
Sewer Public Sewer
Water Public
Structure Type Concrete
New Construction false
Construction Status Inspections
Schools
Elementary Schools Gulfport Elementary-Pn
Middle Schools Bay Point Middle-Pn
High Schools Lakewood High-Pn
Others
Pets Allowed Number Limit, Size Limit, Yes
HOA Fee Include Cable TV,Pool,Escrow Reserves Fund,Insurance,Internet,Maintenance Structure,Maintenance Grounds,Management,Pool,Recreational Facilities,Sewer,Trash,Water
Senior Community Yes
Pet Size Small (16-35 Lbs.)
Ownership Fee Simple
Monthly Total Fees $854
Acceptable Financing Cash, Conventional, FHA, VA Loan
Membership Fee Required Required
Listing Terms Cash, Conventional, FHA, VA Loan
Num of Pet 1
Special Listing Condition None
Read Less Info
Want to know what your home might be worth? Contact us for a FREE valuation!

Our team is ready to help you sell your home for the highest possible price ASAP

© 2025 My Florida Regional MLS DBA Stellar MLS. All Rights Reserved.
Bought with RE/MAX ACTION FIRST OF FLORIDA
GET MORE INFORMATION
REALTORS®






