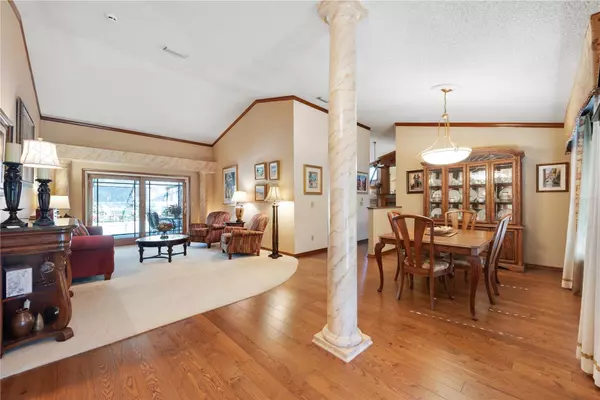$505,000
$510,000
1.0%For more information regarding the value of a property, please contact us for a free consultation.
4 Beds
2 Baths
2,361 SqFt
SOLD DATE : 04/08/2024
Key Details
Sold Price $505,000
Property Type Single Family Home
Sub Type Single Family Residence
Listing Status Sold
Purchase Type For Sale
Square Footage 2,361 sqft
Price per Sqft $213
Subdivision Bloomingdale Sec L Unit
MLS Listing ID T3503976
Sold Date 04/08/24
Bedrooms 4
Full Baths 2
Construction Status Financing,Inspections
HOA Fees $2/ann
HOA Y/N Yes
Originating Board Stellar MLS
Year Built 1988
Annual Tax Amount $3,292
Lot Size 9,583 Sqft
Acres 0.22
Lot Dimensions 79x122
Property Description
(BACK ON THE MARKET 3/1, BUYERS GOT COLD FEET). If you've been searching for a move-in ready Pool & Spa home in a fabulous neighborhood, zoned for great schools, look no further! Welcome to this charming 4 bedroom, 2 bathroom home in Fairway Manor in Bloomingdale East. Colorful landscaping & attractive curb appeal welcomes you through the stone paved courtyard and front porch into a large living/dining room combination with high ceilings and natural light with a glimpse through the sliding doors to the sparkling pool in the backyard! Delight the entertainer and the chef in the spacious kitchen, boasting Quartz countertops, sleek appliances, a pantry, recessed lighting, and a generous breakfast bar for easy serving. The adjacent Family room has soaring ceilings, expansive windows with custom curtains and a wood burning fireplace. After a long day, retire to the primary bedroom, complete with a walk-in closet and ensuite bathroom featuring a soaking tub, shower, and double sink vanity. 3 additional secondary bedrooms with 2 located in the back of this home provide flexibility and privacy. Sliding glass doors off the kitchen eat-in area, living room & primary bedroom lead out to a covered patio with stone pavers and screened lanai with pool and spillover spa. Steps away you will discover a second patio with stone pavers outside the lanai surrounded by stunning, well manicured gardens including a trellis in a partially fenced yard. This home's garden is the envy of the block! Additional upgrades include A/C system(2022), Hot Water Heater(2020), Home water softener(2015) and newer stainless steel kitchen appliances & Quartz counters. This home has been re-plumbed and has double-paned replacement windows throughout. Call today for your exclusive viewing. NEW ROOF INSTALLED BEFORE CLOSING! WOW!
Location
State FL
County Hillsborough
Community Bloomingdale Sec L Unit
Zoning PD
Rooms
Other Rooms Inside Utility
Interior
Interior Features Ceiling Fans(s), Crown Molding, Eat-in Kitchen, High Ceilings, Kitchen/Family Room Combo, Living Room/Dining Room Combo, Open Floorplan, Primary Bedroom Main Floor, Split Bedroom, Stone Counters, Thermostat, Vaulted Ceiling(s), Walk-In Closet(s), Window Treatments
Heating Central, Electric
Cooling Central Air
Flooring Carpet, Tile, Wood
Fireplaces Type Family Room, Wood Burning
Furnishings Unfurnished
Fireplace true
Appliance Convection Oven, Dishwasher, Disposal, Dryer, Electric Water Heater, Microwave, Range, Refrigerator, Washer, Water Softener
Laundry Electric Dryer Hookup, Inside, Laundry Room, Washer Hookup
Exterior
Exterior Feature Garden, Irrigation System, Private Mailbox, Sidewalk, Sliding Doors
Parking Features Driveway, Garage Door Opener
Garage Spaces 2.0
Fence Wood
Pool Gunite, Heated, In Ground, Screen Enclosure
Utilities Available BB/HS Internet Available, Cable Connected, Electricity Connected, Fire Hydrant, Phone Available, Sewer Connected, Street Lights, Underground Utilities, Water Connected
View Garden, Pool
Roof Type Shingle
Porch Covered, Front Porch, Patio, Rear Porch, Screened
Attached Garage true
Garage true
Private Pool Yes
Building
Lot Description In County, Landscaped, Level, Sidewalk, Paved
Story 1
Entry Level One
Foundation Slab
Lot Size Range 0 to less than 1/4
Sewer Public Sewer
Water Public
Architectural Style Florida
Structure Type Block,Stucco
New Construction false
Construction Status Financing,Inspections
Others
Pets Allowed Yes
Senior Community No
Ownership Fee Simple
Monthly Total Fees $2
Acceptable Financing Cash, Conventional, FHA, VA Loan
Membership Fee Required Optional
Listing Terms Cash, Conventional, FHA, VA Loan
Special Listing Condition None
Read Less Info
Want to know what your home might be worth? Contact us for a FREE valuation!

Our team is ready to help you sell your home for the highest possible price ASAP

© 2025 My Florida Regional MLS DBA Stellar MLS. All Rights Reserved.
Bought with SMITH & ASSOCIATES REAL ESTATE
GET MORE INFORMATION
REALTORS®






