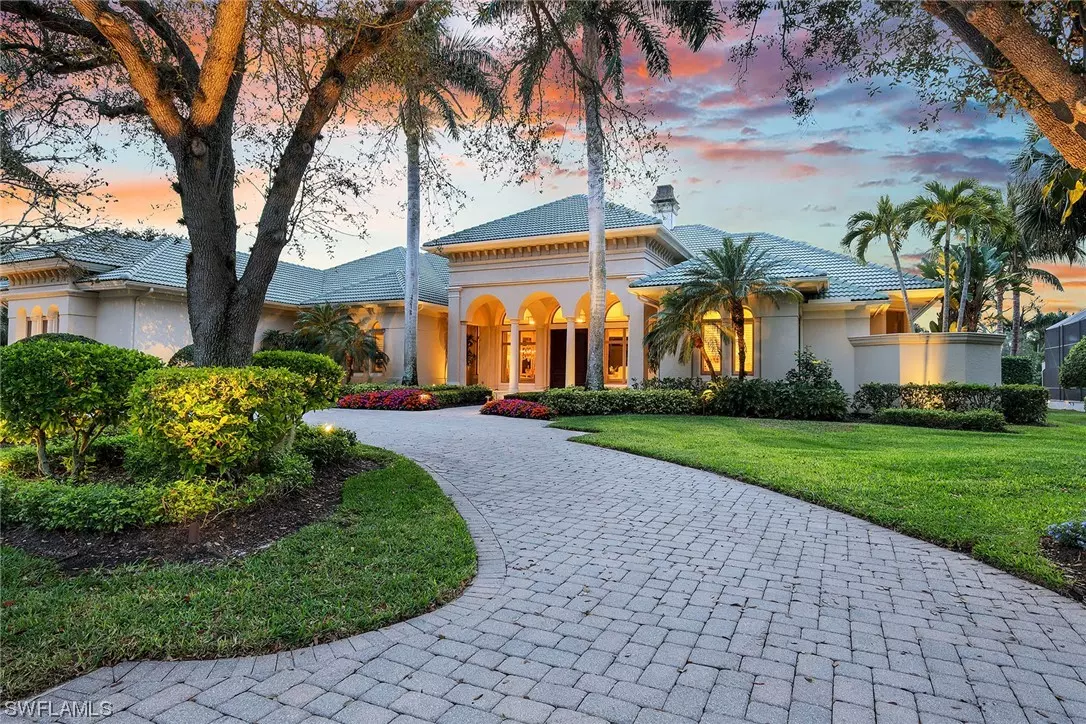$3,300,000
$3,800,000
13.2%For more information regarding the value of a property, please contact us for a free consultation.
3 Beds
4 Baths
4,113 SqFt
SOLD DATE : 04/08/2024
Key Details
Sold Price $3,300,000
Property Type Single Family Home
Sub Type Single Family Residence
Listing Status Sold
Purchase Type For Sale
Square Footage 4,113 sqft
Price per Sqft $802
Subdivision Rookery Lake
MLS Listing ID 224005587
Sold Date 04/08/24
Style Ranch,One Story
Bedrooms 3
Full Baths 3
Half Baths 1
Construction Status Resale
HOA Fees $370/ann
HOA Y/N Yes
Year Built 2003
Annual Tax Amount $19,526
Tax Year 2023
Lot Size 0.621 Acres
Acres 0.621
Lot Dimensions Appraiser
Property Description
Sun-sensational views of unique infinity pool and spa area encompass entire width of home. This expansive area offers multiple sitting venues and is the ideal spot to relax and enjoy lake, preserve and beautiful sunsets. As you enter this exquisitely built home, the open living and dining room greets you, and radiates elegance and comfort. Volume ceilings with quality detail enhance the Ralph Lauren crystal chandelier. A dual-sided fireplace adds warmth. The gourmet kitchen features a large, natural quartzite island with extra storage, Wolf and Miehle appliances, and a true beverage center. A courtyard with fireplace adjacent to kitchen and family room provides additional entertainment area and leads to the summer kitchen complete with grill, wet bar and refrigerator. The spacious owner’s suite is a special retreat for quiet relaxing. Pamper yourself in the soaking tub and well-appointed shower. The king-size walk-in closet with custom cabinets provides ample storage. Double doors open to the outdoors. Guests can enjoy the two en-suite rooms in this split-bedroom plan. You will appreciate this well-maintained, exquisitely built home with designer touches throughout.
Location
State FL
County Lee
Community Bonita Bay
Area Bn04 - Bonita Bay
Rooms
Bedroom Description 3.0
Interior
Interior Features Breakfast Bar, Bidet, Built-in Features, Bathtub, Closet Cabinetry, Coffered Ceiling(s), Dual Sinks, Family/ Dining Room, Fireplace, High Ceilings, Living/ Dining Room, Pantry, Separate Shower, Cable T V, Walk- In Closet(s), Wired for Sound, Central Vacuum, High Speed Internet, Split Bedrooms
Heating Central, Electric, Heat Pump
Cooling Central Air, Electric, Gas, Heat Pump
Flooring Carpet, Marble, Wood
Fireplaces Type Outside
Furnishings Furnished
Fireplace Yes
Window Features Other,Sliding,Transom Window(s),Window Coverings
Appliance Dryer, Dishwasher, Freezer, Gas Cooktop, Disposal, Microwave, Range, Refrigerator, Self Cleaning Oven, Washer, Humidifier
Laundry Inside, Laundry Tub
Exterior
Exterior Feature Courtyard, Deck, Sprinkler/ Irrigation, Outdoor Grill, Outdoor Kitchen, Shutters Manual, Gas Grill
Parking Features Attached, Circular Driveway, Driveway, Garage, Paved, Two Spaces, Electric Vehicle Charging Station(s), Garage Door Opener
Garage Spaces 3.0
Garage Description 3.0
Pool Electric Heat, Gas Heat, Heated, In Ground, Negative Edge, Pool Equipment, Screen Enclosure, Pool/ Spa Combo
Community Features Boat Facilities, Golf, Gated, Tennis Court(s), Street Lights
Utilities Available Natural Gas Available, Underground Utilities
Amenities Available Beach Rights, Basketball Court, Bocce Court, Boat Dock, Beach Access, Marina, Boat Ramp, Golf Course, Barbecue, Picnic Area, Playground, Pickleball, Private Membership, RV/Boat Storage, Restaurant, Sidewalks, Tennis Court(s), Trail(s)
Waterfront Description Lake
View Y/N Yes
Water Access Desc Public
View Lake, Preserve
Roof Type Tile
Porch Deck, Lanai, Porch, Screened
Garage Yes
Private Pool Yes
Building
Lot Description Other, Pond, Sprinklers Automatic
Faces Northeast
Story 1
Sewer Public Sewer
Water Public
Architectural Style Ranch, One Story
Unit Floor 1
Structure Type Block,Concrete,Stucco
Construction Status Resale
Others
Pets Allowed Yes
HOA Fee Include Cable TV,Road Maintenance,Street Lights,Security
Senior Community No
Tax ID 29-47-25-B2-04500.0380
Ownership Single Family
Security Features Security Gate,Gated with Guard,Gated Community,Security Guard,Smoke Detector(s)
Acceptable Financing All Financing Considered, Cash
Listing Terms All Financing Considered, Cash
Financing Cash
Pets Allowed Yes
Read Less Info
Want to know what your home might be worth? Contact us for a FREE valuation!

Our team is ready to help you sell your home for the highest possible price ASAP
Bought with John R. Wood Properties
GET MORE INFORMATION

REALTORS®






