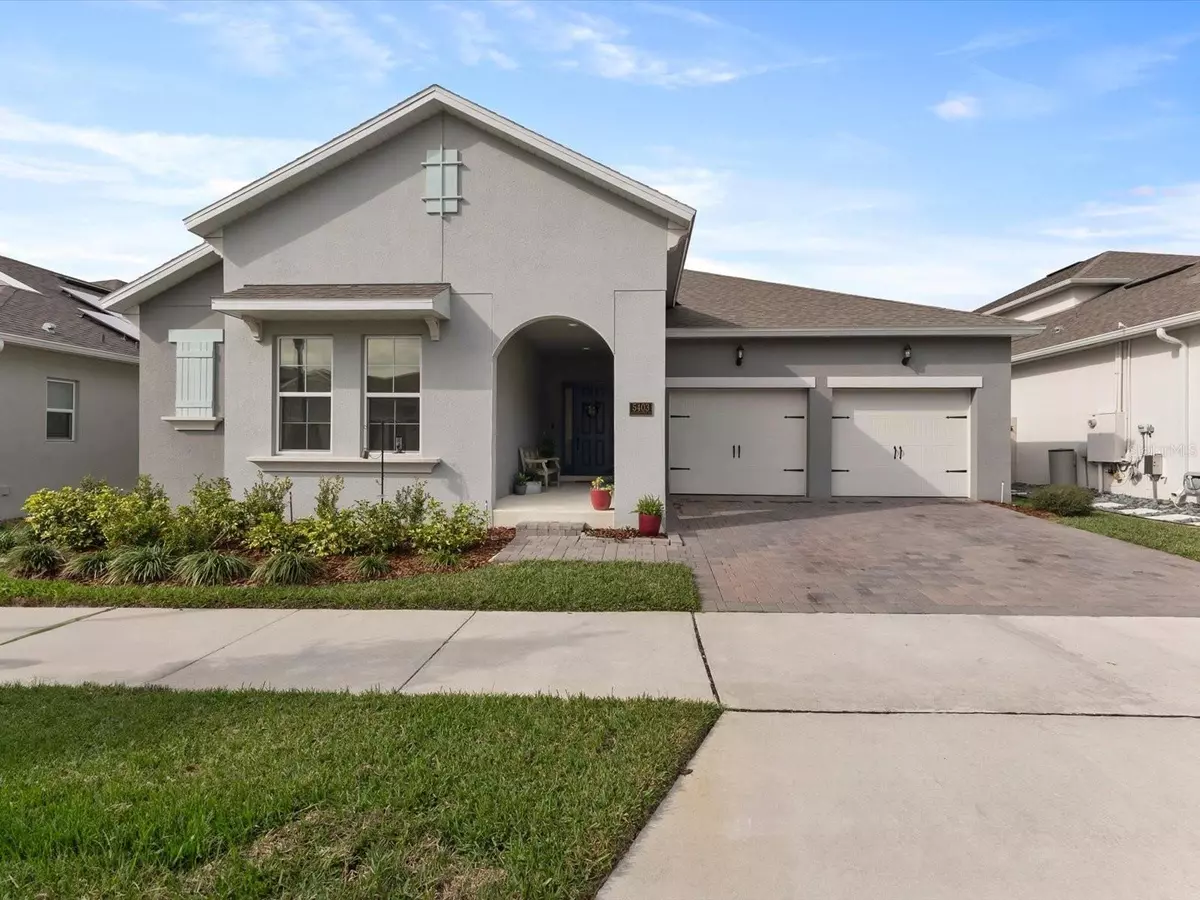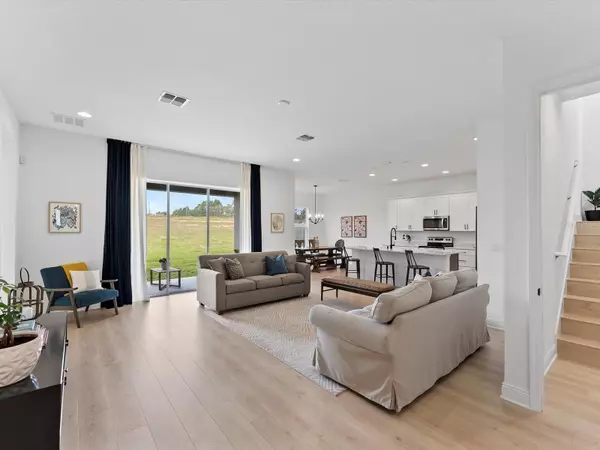$755,000
$800,000
5.6%For more information regarding the value of a property, please contact us for a free consultation.
6 Beds
4 Baths
3,587 SqFt
SOLD DATE : 04/08/2024
Key Details
Sold Price $755,000
Property Type Single Family Home
Sub Type Single Family Residence
Listing Status Sold
Purchase Type For Sale
Square Footage 3,587 sqft
Price per Sqft $210
Subdivision Wincey Groves
MLS Listing ID O6169696
Sold Date 04/08/24
Bedrooms 6
Full Baths 4
Construction Status Inspections
HOA Fees $115/mo
HOA Y/N Yes
Originating Board Stellar MLS
Year Built 2021
Annual Tax Amount $8,449
Lot Size 7,405 Sqft
Acres 0.17
Property Description
Back on the market due to buyer financing.
MULTI-GENERATIONAL HOME with a COMPLETE IN-LAW Suite!!! This 6 bedroom/4 bath Horizon's West home is everything you have been looking for. Like new (Built in 2021), with plenty of space (3587 SF) and perfectly designed to accommodate MULTI-GENERATIONS. A floor plan that is perfectly laid out with the kitchen and great room at the center of the home and all the bedrooms tucked away throughout lending privacy and space for everyone. Downstairs you will find 5 bedrooms and 3 full bathrooms. The MAIN LEVEL PRIMARY SUITE has a luxurious master bath with a walk-shower AND free-standing tub, 2 walk in closets AND an attached laundry room (washer and dryer included) which is accessible through one of the primary closets OR from the main area of the home. Bedrooms 2 and 3 share an en-suite bath while Bedroom 4 is perfect for a home office, den or gym. Bedroom 5 (still on the main level) has its own retreat area with a full bath featuring a large walk-in shower. Tucked away upstairs and completely separated with a door, you will find the IN-LAW SUITE featuring a living room, FULL-SIZE LAUNDRY ROOM (washer and dryer included), FULL KITCHEN, Bedroom (which is Bedroom 6) and a full bath. An abundance of windows throughout brings in our Florida sunshine making this home glowing with natural light. Beautifully designed with white oak luxury vinyl floors, carefully choose tile in all the bathrooms, designer carpet in the bedrooms, prewired for surround sound and LOTS and LOTS of storage space. Superb location within Horizon's West and minutes away from DISNEY. Want a pool?!? There should be plenty of space in the backyard to accommodate a pool. View the 3D tour of this exceptional home.
Location
State FL
County Orange
Community Wincey Groves
Zoning P-D
Rooms
Other Rooms Bonus Room, Interior In-Law Suite w/No Private Entry
Interior
Interior Features Eat-in Kitchen, High Ceilings, Kitchen/Family Room Combo, Primary Bedroom Main Floor, Walk-In Closet(s)
Heating Central
Cooling Central Air
Flooring Carpet, Luxury Vinyl, Tile
Fireplace false
Appliance Dishwasher, Disposal, Dryer, Electric Water Heater, Microwave, Range, Refrigerator, Washer
Laundry Electric Dryer Hookup, Laundry Room
Exterior
Exterior Feature Irrigation System
Parking Features Driveway, Garage Door Opener
Garage Spaces 2.0
Community Features Deed Restrictions, Playground
Utilities Available BB/HS Internet Available, Electricity Connected, Sewer Connected, Water Connected
Roof Type Shingle
Porch Covered, Rear Porch
Attached Garage true
Garage true
Private Pool No
Building
Story 2
Entry Level Two
Foundation Slab
Lot Size Range 0 to less than 1/4
Builder Name Dreamfinders
Sewer Public Sewer
Water Public
Structure Type Block,Stucco,Wood Frame
New Construction false
Construction Status Inspections
Schools
Elementary Schools Hamlin Elementary
Middle Schools Hamlin Middle
High Schools Horizon High School
Others
Pets Allowed Yes
Senior Community No
Ownership Fee Simple
Monthly Total Fees $115
Acceptable Financing Cash, Conventional, VA Loan
Membership Fee Required Required
Listing Terms Cash, Conventional, VA Loan
Special Listing Condition None
Read Less Info
Want to know what your home might be worth? Contact us for a FREE valuation!

Our team is ready to help you sell your home for the highest possible price ASAP

© 2025 My Florida Regional MLS DBA Stellar MLS. All Rights Reserved.
Bought with KELLER WILLIAMS REALTY AT THE PARKS
GET MORE INFORMATION
REALTORS®






