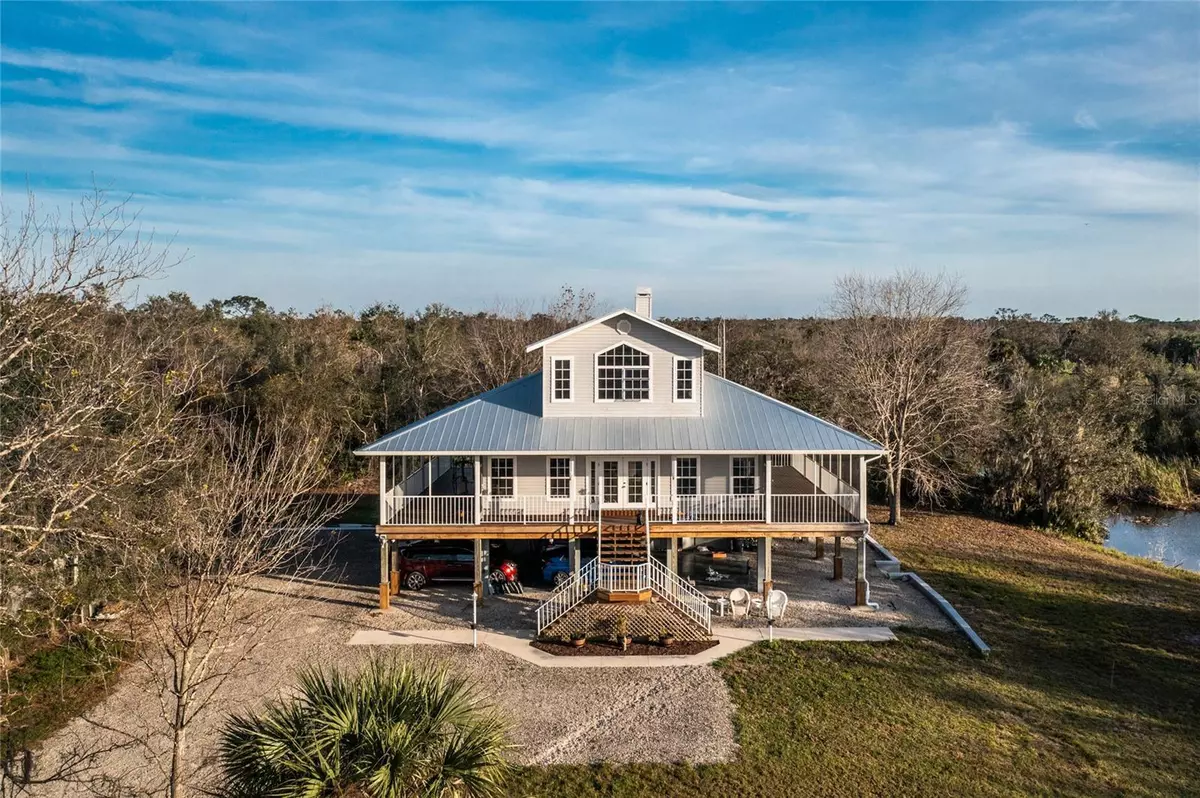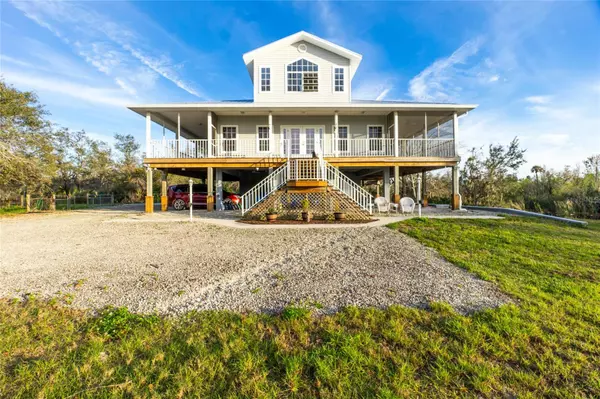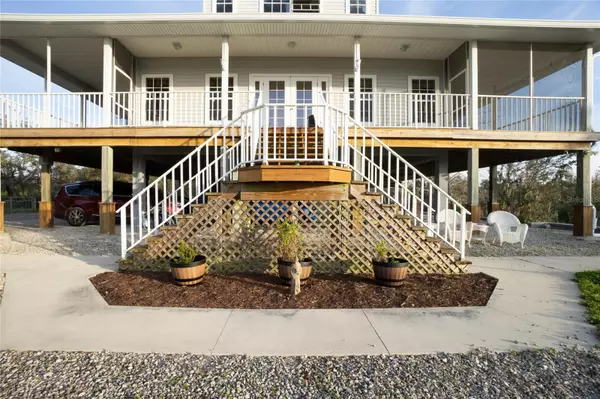$665,000
$674,900
1.5%For more information regarding the value of a property, please contact us for a free consultation.
3 Beds
2 Baths
2,101 SqFt
SOLD DATE : 04/08/2024
Key Details
Sold Price $665,000
Property Type Single Family Home
Sub Type Single Family Residence
Listing Status Sold
Purchase Type For Sale
Square Footage 2,101 sqft
Price per Sqft $316
Subdivision Shell Crk Highlands Sub
MLS Listing ID C7486954
Sold Date 04/08/24
Bedrooms 3
Full Baths 2
Construction Status Financing,Inspections
HOA Y/N No
Originating Board Stellar MLS
Year Built 1996
Annual Tax Amount $3,121
Lot Size 5.000 Acres
Acres 5.0
Property Description
Discover serenity on Serene Drive in this exquisite three-story stilt home, nestled on 5 acres of lush landscape with captivating water views. This home features 3 bedrooms, 2 bathrooms, and 2100 sqft under air. As soon as you ascend the front entry double-sided staircase, you will be greeted with a wrapped-around screened-in porch. Get your rocking chairs and enjoy the sunsets from your porch while overlooking your water view. Southwest Florida at its finest! The spacious open living room has a fireplace for those rare cold Florida nights, and two brand new living room ceiling fans. The primary bedroom and laundry room are located on the third floor. The primary bedroom boasts high ceilings, a walk-in closet, and a perfect middle window that allows natural light inside. The primary bathroom features dual sinks and a walk-in shower. Walking down from the third level, you will notice the other two bedrooms have porch access and spacious walk-in closets. One bedroom has built-in shelving and an optional computer desk, making it the perfect setup for an office. The kitchen has the space you're looking for and features a built-in nook area and a closet pantry. Take the stairs down to the first level, and you will be in storage heaven. This home comes with an awesome 11x7 room for your furry ones, featuring AC, electric, water, tile flooring, and a dog door to go outside. This room could also be used for storage. Not just one storage room, but three on the first level. The second one is a 5x16 room, and the third one is an 11x14 workshop. This home can hold up to 6-8 cars parked underneath maybe even more. There is a 10x40 pole barn and a 10x14 shed located on the property. Within this expansive property, three fenced sections await to accommodate your livestock. The gates offer flexibility, allowing you to create one extensive area or divide it as needed. The first section, accessible through the dog door, is dedicated to your pups. The second is reserved for chickens and pigs, while the third provides ample space for your horses and goats. This well-organized setup ensures a secure and tailored environment for each category of your cherished animals. The upper roof is from 2019, the lower roof from 2021. Upstairs A/C is from 2020, and downstairs A/C is original. The water heater and washer/dryer are from 2017. Appliances are from 2020-2023. NO DEED RESTRICTIONS. This is one of those properties you just have to see for yourself, and you won't want to leave. If you love the country life but want to be only 20 minutes from restaurants, shops, and civilization, then this is it! Whether it's your first home or just your summer home, this residence offers a perfect blend of comfort and tranquility.
Location
State FL
County Charlotte
Community Shell Crk Highlands Sub
Zoning ES
Interior
Interior Features Built-in Features, Ceiling Fans(s), High Ceilings, Open Floorplan, Solid Surface Counters, Split Bedroom, Walk-In Closet(s)
Heating Central, Electric
Cooling Central Air
Flooring Carpet, Concrete, Linoleum, Tile, Vinyl, Wood
Furnishings Unfurnished
Fireplace true
Appliance Dishwasher, Disposal, Dryer, Microwave, Range, Range Hood, Refrigerator, Tankless Water Heater, Washer
Laundry Inside, Laundry Room, Upper Level
Exterior
Exterior Feature Balcony, Lighting, Storage
Parking Features Covered, Open, Oversized, Under Building
Fence Electric, Fenced
Utilities Available Electricity Connected, Water Connected
Waterfront Description Creek
View Y/N 1
Water Access 1
Water Access Desc Canal - Freshwater,Creek
Roof Type Metal
Porch Screened, Wrap Around
Garage false
Private Pool No
Building
Story 3
Entry Level Two
Foundation Slab, Stilt/On Piling
Lot Size Range 5 to less than 10
Sewer Septic Tank
Water Well
Architectural Style Custom, Elevated, Florida
Structure Type Vinyl Siding,Wood Frame
New Construction false
Construction Status Financing,Inspections
Others
Senior Community No
Ownership Fee Simple
Acceptable Financing Cash, Conventional
Listing Terms Cash, Conventional
Special Listing Condition None
Read Less Info
Want to know what your home might be worth? Contact us for a FREE valuation!

Our team is ready to help you sell your home for the highest possible price ASAP

© 2025 My Florida Regional MLS DBA Stellar MLS. All Rights Reserved.
Bought with LOMBARDO TEAM REAL ESTATE LLC
GET MORE INFORMATION
REALTORS®






