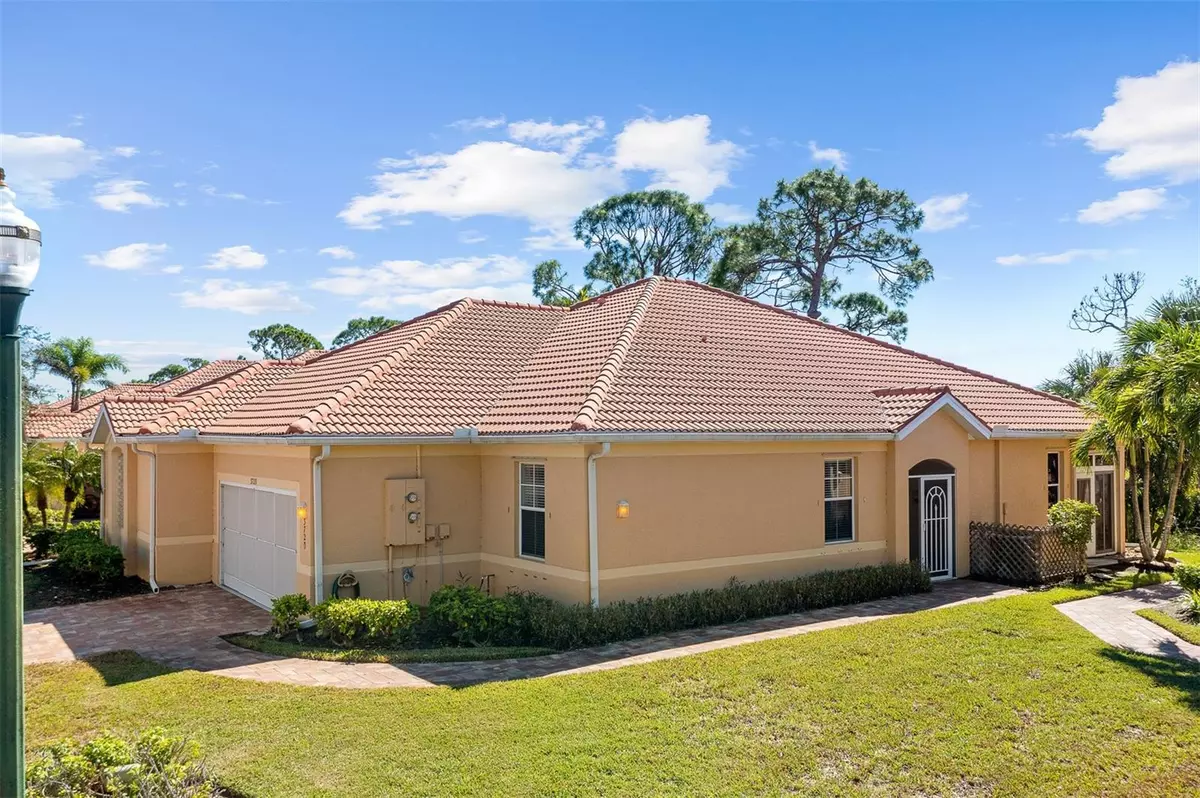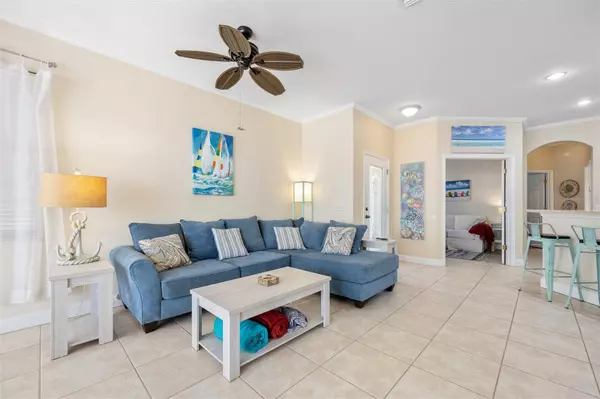$306,000
$319,900
4.3%For more information regarding the value of a property, please contact us for a free consultation.
2 Beds
2 Baths
1,111 SqFt
SOLD DATE : 04/05/2024
Key Details
Sold Price $306,000
Property Type Single Family Home
Sub Type Villa
Listing Status Sold
Purchase Type For Sale
Square Footage 1,111 sqft
Price per Sqft $275
Subdivision Villas At Cobia Cay Condo
MLS Listing ID C7482279
Sold Date 04/05/24
Bedrooms 2
Full Baths 2
Condo Fees $550
HOA Y/N No
Originating Board Stellar MLS
Year Built 2000
Annual Tax Amount $2,986
Lot Size 3,920 Sqft
Acres 0.09
Property Description
MOTIVATED SELLER! VILLA'S AT COBIA CAY IN BURNT STORE MARINA! Beautiful FURNISHED 2 bed + den, 2 bath, 2-car garage villa nestled in the heart of this gated waterfront golf and boating community. Screened front entry leads into light and bright open floor plan featuring high ceilings, crown molding, tile flooring, separate den/office, well-appointed kitchen with solid surface counters, tile backsplash, stainless appliances, closet pantry and breakfast bar. Living room opens to spacious tiled lanai with wall of sliders adding to living space and to be enjoyed rain or shine year-round. Generous master suite offers private bath with dual sinks and walk-in shower. Split floor plan provides privacy for guests with two nicely sized bedrooms and full guest bath. Mature tropical landscaping and quiet cul-de-sac street add extra privacy. Burnt Store Marina is a deed restricted community with an abundance of amenities for everyone including 3 nine-hole golf courses, fitness, racquet and pool club, 2 restaurants, walking and biking paths and Yacht Club with one of the largest deep-water Marinas on the west coast of FL. Conveniently located to commuting north to historic downtown Punta Gorda with fine dining, arts and entertainment or south to Ft. Myers or Cape Coral. Perfect location for your Florida retreat or permanent residence. Don't miss this opportunity! Call for your private showing today!
Location
State FL
County Lee
Community Villas At Cobia Cay Condo
Zoning RM10
Rooms
Other Rooms Den/Library/Office, Inside Utility
Interior
Interior Features Ceiling Fans(s), Crown Molding, Eat-in Kitchen, High Ceilings, Open Floorplan, Solid Surface Counters, Split Bedroom, Walk-In Closet(s)
Heating Central, Electric
Cooling Central Air
Flooring Hardwood, Tile
Furnishings Furnished
Fireplace false
Appliance Dishwasher, Disposal, Dryer, Electric Water Heater, Microwave, Range, Refrigerator, Washer
Laundry Inside, Laundry Room
Exterior
Exterior Feature Hurricane Shutters, Rain Gutters, Sliding Doors
Parking Features Driveway, Garage Door Opener
Garage Spaces 2.0
Community Features Deed Restrictions, Gated Community - Guard, Golf Carts OK, Golf, Pool, Restaurant, Special Community Restrictions, Tennis Courts
Utilities Available BB/HS Internet Available, Cable Available, Electricity Connected, Sewer Connected, Water Connected
View Trees/Woods
Roof Type Tile
Porch Covered, Front Porch, Rear Porch, Screened
Attached Garage true
Garage true
Private Pool No
Building
Lot Description FloodZone, Landscaped, Near Golf Course, Near Marina, Street Dead-End, Paved, Private
Story 1
Entry Level One
Foundation Slab
Lot Size Range 0 to less than 1/4
Sewer Public Sewer
Water Public
Architectural Style Florida
Structure Type Stucco
New Construction false
Schools
Elementary Schools Diplomat Elementary
Middle Schools Mariner Middle School
High Schools Mariner High School
Others
Pets Allowed Yes
HOA Fee Include Cable TV,Common Area Taxes,Escrow Reserves Fund,Insurance,Maintenance Grounds,Management,Pest Control,Private Road,Security
Senior Community No
Ownership Fee Simple
Monthly Total Fees $685
Acceptable Financing Cash, Conventional, VA Loan
Listing Terms Cash, Conventional, VA Loan
Special Listing Condition None
Read Less Info
Want to know what your home might be worth? Contact us for a FREE valuation!

Our team is ready to help you sell your home for the highest possible price ASAP

© 2024 My Florida Regional MLS DBA Stellar MLS. All Rights Reserved.
Bought with ROBERT SLACK LLC
GET MORE INFORMATION

REALTORS®






