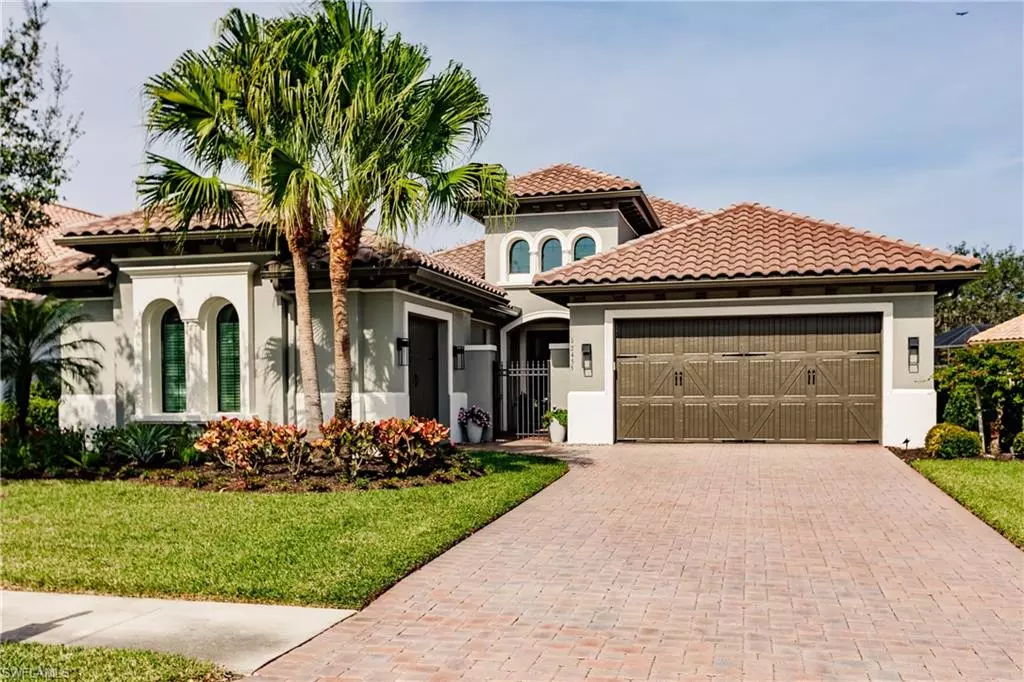$1,500,000
$1,585,000
5.4%For more information regarding the value of a property, please contact us for a free consultation.
2 Beds
3 Baths
2,642 SqFt
SOLD DATE : 04/04/2024
Key Details
Sold Price $1,500,000
Property Type Single Family Home
Sub Type Single Family Residence
Listing Status Sold
Purchase Type For Sale
Square Footage 2,642 sqft
Price per Sqft $567
Subdivision Twin Eagles
MLS Listing ID 224007909
Sold Date 04/04/24
Bedrooms 2
Full Baths 3
HOA Fees $183/qua
HOA Y/N Yes
Originating Board Naples
Year Built 2015
Annual Tax Amount $11,492
Tax Year 2023
Lot Size 10,018 Sqft
Acres 0.23
Property Description
FULL GOLF MEMBERSHIP INCLUDED WITH PURCHASE! This extraordinary residence has long golf & lake views and is located on an oversized lot. This home has 2,642 sq. ft. of living area featuring a great room floor plan with 2 bedrooms, den, 3 full baths, 3-car garage, and is sold partially furnished. Totaling 3,743 sq. ft., this home opens to a spacious outdoor living area with custom pool & spa with waterfall feature, separate seating areas, full outdoor kitchen, custom additional built-in cabinets, and picture window screens making it the perfect tropical paradise for any occasion. The kitchen has upgraded white cabinets with stainless-steel built-in appliances and is open to the great room creating a perfect setting for special gatherings. The residence is designed with luxury and modern style with numerous upgrades including tray ceilings, crown molding, custom lighting and fans, electric roll down shutters on complete rear and front, sound system, and security alarm. TwinEagles is a private 36-hole golf community and approved a $22,500,000 Clubhouse, Bocce, and Golf Course renovation that recently opened, creating one of the finest communities in Southwest Florida.
Location
State FL
County Collier
Area Twin Eagles
Rooms
Bedroom Description First Floor Bedroom,Master BR Ground,Master BR Sitting Area,Split Bedrooms
Dining Room Breakfast Bar, Dining - Family, Eat-in Kitchen, Formal
Kitchen Island, Pantry
Interior
Interior Features Built-In Cabinets, Closet Cabinets, Coffered Ceiling(s), Custom Mirrors, Foyer, French Doors, Laundry Tub, Multi Phone Lines, Pantry, Wired for Sound, Tray Ceiling(s), Walk-In Closet(s), Window Coverings
Heating Central Electric
Flooring Carpet, Tile, Wood
Equipment Auto Garage Door, Cooktop - Electric, Dishwasher, Disposal, Double Oven, Dryer, Grill - Gas, Microwave, Refrigerator/Freezer, Refrigerator/Icemaker, Security System, Self Cleaning Oven, Wall Oven, Washer
Furnishings Partially
Fireplace No
Window Features Window Coverings
Appliance Electric Cooktop, Dishwasher, Disposal, Double Oven, Dryer, Grill - Gas, Microwave, Refrigerator/Freezer, Refrigerator/Icemaker, Self Cleaning Oven, Wall Oven, Washer
Heat Source Central Electric
Exterior
Exterior Feature Screened Lanai/Porch, Outdoor Kitchen
Parking Features Driveway Paved, Golf Cart, Attached
Garage Spaces 3.0
Pool Community, Pool/Spa Combo, Below Ground, Concrete, Custom Upgrades, Equipment Stays, Electric Heat, Screen Enclosure
Community Features Clubhouse, Park, Pool, Fitness Center, Golf, Putting Green, Restaurant, Sidewalks, Street Lights, Tennis Court(s), Gated
Amenities Available Bocce Court, Clubhouse, Park, Pool, Spa/Hot Tub, Concierge, Fitness Center, Golf Course, Internet Access, Pickleball, Private Membership, Putting Green, Restaurant, Sidewalk, Streetlight, Tennis Court(s), Underground Utility
Waterfront Description None
View Y/N Yes
View Golf Course, Lake
Roof Type Tile
Street Surface Paved
Porch Patio
Total Parking Spaces 3
Garage Yes
Private Pool Yes
Building
Lot Description Golf Course, Irregular Lot, Oversize
Building Description Concrete Block,Poured Concrete,Stucco, DSL/Cable Available
Story 1
Water Central
Architectural Style Florida, Traditional, Single Family
Level or Stories 1
Structure Type Concrete Block,Poured Concrete,Stucco
New Construction No
Schools
Elementary Schools Corkscrew Elementary School
Middle Schools Corkscrew Middle School
High Schools Palmetto Ridge High School
Others
Pets Allowed With Approval
Senior Community No
Tax ID 78541802841
Ownership Single Family
Security Features Security System,Gated Community
Read Less Info
Want to know what your home might be worth? Contact us for a FREE valuation!

Our team is ready to help you sell your home for the highest possible price ASAP

GET MORE INFORMATION
REALTORS®






