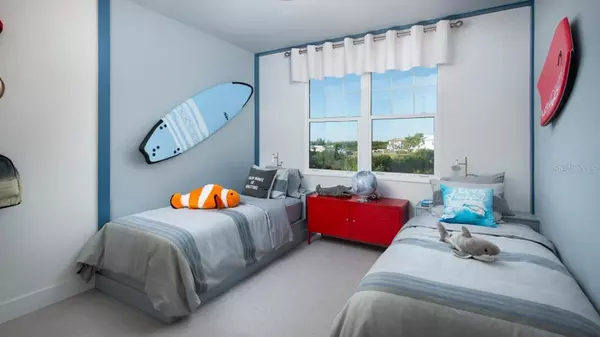$761,075
$761,075
For more information regarding the value of a property, please contact us for a free consultation.
4 Beds
4 Baths
2,875 SqFt
SOLD DATE : 04/04/2024
Key Details
Sold Price $761,075
Property Type Single Family Home
Sub Type Single Family Residence
Listing Status Sold
Purchase Type For Sale
Square Footage 2,875 sqft
Price per Sqft $264
Subdivision Southshore Yacht Club
MLS Listing ID T3456533
Sold Date 04/04/24
Bedrooms 4
Full Baths 3
Half Baths 1
Construction Status Financing
HOA Fees $285/mo
HOA Y/N Yes
Originating Board Stellar MLS
Year Built 2024
Lot Size 5,662 Sqft
Acres 0.13
Property Description
Under Construction. The first floor of this two-story home features a multipurpose flex room, as well as an open design among the kitchen, living and dining rooms. An attached patio offers outdoor experiences, while the nearby owner's suite is separate from the upstairs bedrooms for serenity. The second level also showcases a versatile loft, a guest suite and an expansive balcony. Located in the coastal city of Ruskin, FL, Southshore Yacht Club is a premier masterplan community that offers new luxury homes for sale and the best of waterfront living. This amazing community features a full-service marina with deep-water access, as well as laidback beachfront dining, water-inspired amenities and breathtaking views of Tampa Bay. Homeowners are also convenient to great shops, restaurants, beaches, pristine rivers and all the big city offerings in Tampa. Interior photos are different from the actual model disclosed being built.
Location
State FL
County Hillsborough
Community Southshore Yacht Club
Zoning PD
Interior
Interior Features Other
Heating Central
Cooling Central Air
Flooring Carpet, Ceramic Tile
Fireplace false
Appliance Dishwasher, Disposal, Dryer, Microwave, Range, Refrigerator, Washer
Exterior
Exterior Feature Other
Garage Spaces 2.0
Utilities Available Cable Available
Roof Type Shingle
Attached Garage true
Garage true
Private Pool No
Building
Entry Level Two
Foundation Slab
Lot Size Range 0 to less than 1/4
Builder Name LENNAR
Sewer Public Sewer
Water Public
Structure Type Block,Stucco
New Construction true
Construction Status Financing
Schools
Elementary Schools Thompson Elementary
Middle Schools Shields-Hb
High Schools Lennard-Hb
Others
Pets Allowed Yes
Senior Community No
Ownership Fee Simple
Monthly Total Fees $285
Acceptable Financing Cash, Conventional, FHA, VA Loan
Membership Fee Required Required
Listing Terms Cash, Conventional, FHA, VA Loan
Special Listing Condition None
Read Less Info
Want to know what your home might be worth? Contact us for a FREE valuation!

Our team is ready to help you sell your home for the highest possible price ASAP

© 2025 My Florida Regional MLS DBA Stellar MLS. All Rights Reserved.
Bought with ASSIST 2 SELL THE ESHACK TEAM
GET MORE INFORMATION
REALTORS®






