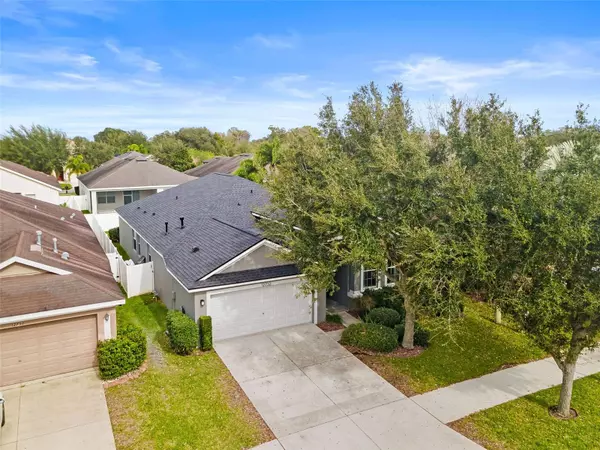$427,900
$424,900
0.7%For more information regarding the value of a property, please contact us for a free consultation.
3 Beds
2 Baths
2,062 SqFt
SOLD DATE : 04/01/2024
Key Details
Sold Price $427,900
Property Type Single Family Home
Sub Type Single Family Residence
Listing Status Sold
Purchase Type For Sale
Square Footage 2,062 sqft
Price per Sqft $207
Subdivision Avelar Creek North
MLS Listing ID T3498771
Sold Date 04/01/24
Bedrooms 3
Full Baths 2
Construction Status Appraisal,Financing,Inspections,No Contingency
HOA Fees $16/ann
HOA Y/N Yes
Originating Board Stellar MLS
Year Built 2010
Annual Tax Amount $5,225
Lot Size 5,662 Sqft
Acres 0.13
Lot Dimensions 50x110
Property Description
Listed to sell.***Seller willing to consider concessions to buy down interest, contribute to closing cost or prepaids, this home has a clear 4 point inspection attached for review completed 2/14/2024. Welcome to the family friendly subdivision of Avelar Creek North; The attention to detail and high-quality finishes throughout the home are testament to the craftsmanship displayed by the builder; a Taylor Morrison Built home. From elegant light fixtures to stylish flooring, every aspect of this residence exudes taste and sophistication. A LOW Annual HOA community located conveniently to all restaurants and shops in Riverview, FL that offers a combination of modern elegance and comfortable living. The generous floor plan creates a sense of space and freedom, making it perfect for families or those who love to entertain. This home is full of upgrades including a 3 Bedroom 2 Bath + den home that is ready for its new family. Well maintained home with many recent upgrades that include a NEW roof (2024), A/C 2022, custom built closets in ALL rooms and water softener. It's like walking into a model home. The foyer has high ceilings with crown molding, and brand-new waterproof vinyl plank flooring (2024) in the dining room, office, living room and master bedroom. The Gourmet kitchen features: Upgraded 42" cabinets, granite counter tops, crown molding, back splash, stainless steel Newer Bosch appliances, recessed & pendant lighting. The master bedroom features a huge custom-built walk-in closet, master bathroom has a garden tub, separate shower, and dual vanities. Open concept living/dining room combo with tray ceilings, also featuring access through the sliding glass doors to the lanai with a vinyl fenced yard with a irrigation system. With two additional bedrooms with custom built ins, and a front office, this home is perfect for a new family, or your forever home. Convenient to shops, schools, & more. Avelar Creek has a wonderful community pool, recreation center, park & playground! Don’t miss this Opportunity.
Location
State FL
County Hillsborough
Community Avelar Creek North
Zoning PD
Rooms
Other Rooms Attic, Bonus Room, Formal Dining Room Separate
Interior
Interior Features Ceiling Fans(s), Crown Molding, High Ceilings, Kitchen/Family Room Combo, Open Floorplan, Primary Bedroom Main Floor, Solid Surface Counters, Thermostat
Heating Electric, Gas
Cooling Central Air
Flooring Ceramic Tile, Laminate
Fireplace false
Appliance Cooktop, Dishwasher, Disposal, Dryer, Exhaust Fan, Gas Water Heater, Microwave, Range, Refrigerator, Washer
Laundry Inside
Exterior
Exterior Feature Irrigation System, Private Mailbox, Sidewalk, Sliding Doors, Sprinkler Metered
Parking Features Covered, Driveway, Garage Door Opener
Garage Spaces 2.0
Fence Vinyl
Utilities Available BB/HS Internet Available, Cable Available, Electricity Available, Electricity Connected, Natural Gas Available, Natural Gas Connected, Sewer Available, Sewer Connected, Water Available, Water Connected
Roof Type Shingle
Porch Covered
Attached Garage true
Garage true
Private Pool No
Building
Story 1
Entry Level One
Foundation Slab
Lot Size Range 0 to less than 1/4
Sewer Public Sewer
Water Public
Architectural Style Contemporary
Structure Type Stucco
New Construction false
Construction Status Appraisal,Financing,Inspections,No Contingency
Schools
Elementary Schools Collins-Hb
High Schools East Bay-Hb
Others
Pets Allowed Yes
Senior Community No
Ownership Fee Simple
Monthly Total Fees $16
Acceptable Financing Cash, Conventional, FHA, VA Loan
Membership Fee Required Required
Listing Terms Cash, Conventional, FHA, VA Loan
Special Listing Condition None
Read Less Info
Want to know what your home might be worth? Contact us for a FREE valuation!

Our team is ready to help you sell your home for the highest possible price ASAP

© 2024 My Florida Regional MLS DBA Stellar MLS. All Rights Reserved.
Bought with REAL BROKER, LLC
GET MORE INFORMATION

REALTORS®






