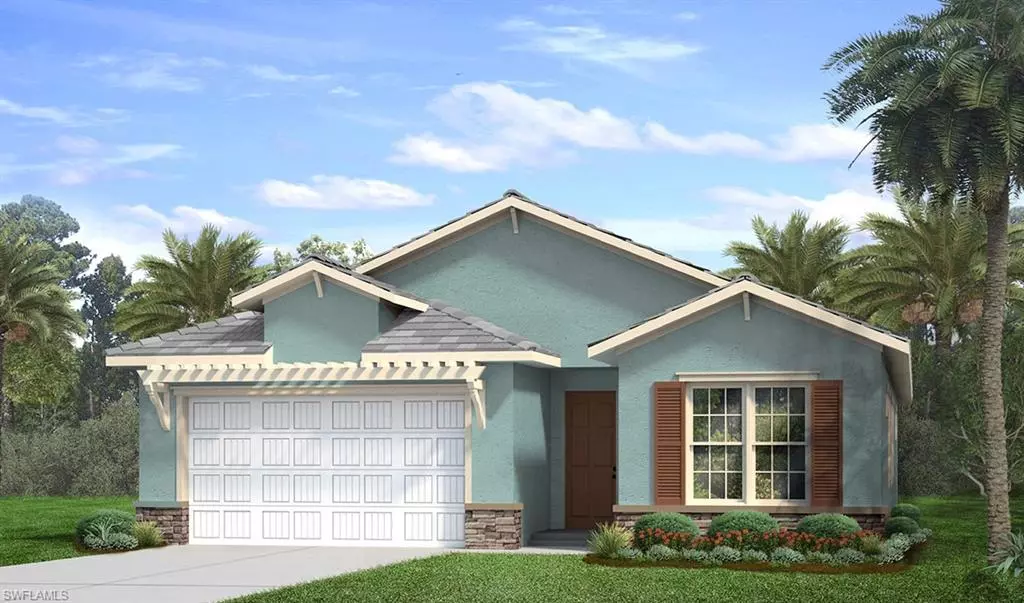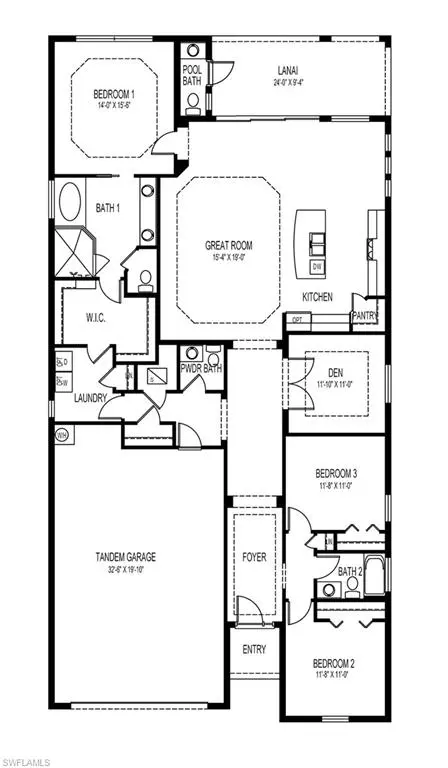$765,635
$810,635
5.6%For more information regarding the value of a property, please contact us for a free consultation.
3 Beds
4 Baths
2,221 SqFt
SOLD DATE : 03/29/2024
Key Details
Sold Price $765,635
Property Type Single Family Home
Sub Type Ranch,Single Family Residence
Listing Status Sold
Purchase Type For Sale
Square Footage 2,221 sqft
Price per Sqft $344
Subdivision Tamarindo
MLS Listing ID 223093085
Sold Date 03/29/24
Bedrooms 3
Full Baths 2
Half Baths 2
HOA Y/N No
Originating Board Naples
Year Built 2024
Annual Tax Amount $1,784
Tax Year 2022
Lot Size 7,405 Sqft
Acres 0.17
Property Description
Welcome to the highly coveted community of Tamarindo! This gorgeous Shelby model INCLUDES a saltwater pool & spa, and has an estimated completion date of Spring 2024. Be prepared to be captivated by the open concept living, perfect for both intimate gatherings and grand entertaining. The home boasts 3 bedrooms plus a den, providing ample space for a growing family or guests. With 2 full baths, 1 half bath, and a convenient pool bath, every detail has been meticulously planned for your utmost convenience. Bask in the morning sun as this home is perfectly situated allowing natural light to flood the living spaces. The extended 2-car garage provides additional storage and convenience, ensuring that every aspect of daily life is seamlessly accommodated. You'll appreciate the impact windows, quartz countertops, soft close cabinets, title throughout and access to the laundry room right from the primary bedroom closet! Tamarindo offers an array of community amenities that define a lifestyle of activity and leisure. The beautiful clubhouse, take a dip in the resort-style pool with lap lanes, or engage in friendly competition with friends on the pickleball and bocce ball courts. For those fitness enthusiasts, a fully equipped fitness center awaits, ensuring that your wellness journey is both convenient and enjoyable.
Location
State FL
County Collier
Area Tamarindo
Rooms
Dining Room Breakfast Bar, Dining - Family
Kitchen Island, Pantry
Interior
Interior Features Pantry, Smoke Detectors, Walk-In Closet(s)
Heating Central Electric
Flooring Tile
Equipment Auto Garage Door, Cooktop - Electric, Dishwasher, Disposal, Dryer, Microwave, Refrigerator/Freezer, Washer
Furnishings Unfurnished
Fireplace No
Appliance Electric Cooktop, Dishwasher, Disposal, Dryer, Microwave, Refrigerator/Freezer, Washer
Heat Source Central Electric
Exterior
Exterior Feature Screened Lanai/Porch
Parking Features Attached
Garage Spaces 2.0
Pool Community, Below Ground
Community Features Clubhouse, Pool, Fitness Center, Sidewalks, Street Lights, Gated
Amenities Available Bocce Court, Clubhouse, Pool, Community Room, Fitness Center, Internet Access, Pickleball, Play Area, Sidewalk, Streetlight, Underground Utility
Waterfront Description Lake
View Y/N Yes
View Lake
Roof Type Tile
Street Surface Paved
Total Parking Spaces 2
Garage Yes
Private Pool Yes
Building
Lot Description Regular
Building Description Concrete Block,Stucco, DSL/Cable Available
Story 1
Water Central
Architectural Style Ranch, Single Family
Level or Stories 1
Structure Type Concrete Block,Stucco
New Construction No
Others
Pets Allowed Limits
Senior Community No
Pet Size 200
Tax ID 76364846581
Ownership Single Family
Security Features Gated Community,Smoke Detector(s)
Num of Pet 3
Read Less Info
Want to know what your home might be worth? Contact us for a FREE valuation!

Our team is ready to help you sell your home for the highest possible price ASAP

Bought with Premiere Plus Realty Company
GET MORE INFORMATION
REALTORS®


