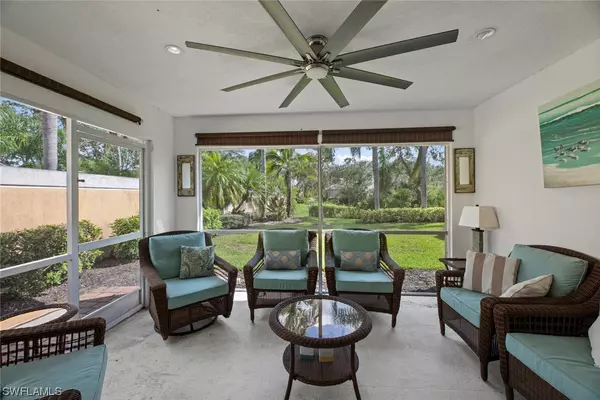$510,000
$529,000
3.6%For more information regarding the value of a property, please contact us for a free consultation.
2 Beds
2 Baths
1,534 SqFt
SOLD DATE : 04/01/2024
Key Details
Sold Price $510,000
Property Type Single Family Home
Sub Type Attached
Listing Status Sold
Purchase Type For Sale
Square Footage 1,534 sqft
Price per Sqft $332
Subdivision Village Walk Of Bonita Springs
MLS Listing ID 223095574
Sold Date 04/01/24
Style Ranch,One Story,Duplex
Bedrooms 2
Full Baths 2
Construction Status Resale
HOA Fees $392/qua
HOA Y/N Yes
Year Built 2006
Annual Tax Amount $4,442
Tax Year 2022
Lot Size 4,878 Sqft
Acres 0.112
Lot Dimensions Appraiser
Property Description
Gorgeous one-of-a-kind home offering a totally upgraded & customized Kitchen. Brand new AC installed & Hot Water Heater. Would make a great investment or rental property. Custom cabinets, white Epoxy gloss floors throughout that are Pet & Medical friendly. New appliances, quartz counter tops and special matching backsplash. Very private backyard with views of a venetian bridge and water. Furnishings & Art negotiable. The Capri is an awarding winning design, by the incomparable- DiVosta with poured concrete construction! 2 bed, 2 baths, split bedroom floorplan, boasts a generous 1534 SQ Ft under air, high ceilings, 2 car garage, and brick paver driveway and walkway! The screened lanai is a great place for you to sit and relax to unwind, after a long day! Screened garage door option and large decked storage area in the attic. There is also room for a pool, if you desire- we have the plans for you! Village Walk's amenities have all been updated and include Bocce, & 3 Pickle ball, 8 lighted Tennis courts, 24/7 Fitness CTR, Resort & Lap pool, Car Wash, Gas Station, 2 Restaurants, Post Office, STD Cable and Internet included. Low HOA Fees and Pet friendly.
Location
State FL
County Lee
Community Village Walk Of Bonita Springs
Area Bn12 - East Of I-75 South Of Cit
Rooms
Bedroom Description 2.0
Interior
Interior Features Attic, Breakfast Bar, Dual Sinks, Kitchen Island, Living/ Dining Room, Main Level Primary, Pantry, Pull Down Attic Stairs, Shower Only, Separate Shower, Vaulted Ceiling(s), Bar, Walk- In Closet(s), Central Vacuum, High Speed Internet, Split Bedrooms
Heating Central, Electric
Cooling Central Air, Ceiling Fan(s), Electric
Flooring Other
Furnishings Unfurnished
Fireplace No
Window Features Casement Window(s),Window Coverings
Appliance Dishwasher, Electric Cooktop, Disposal, Ice Maker, Microwave, Refrigerator, Self Cleaning Oven, Washer
Laundry Inside, Laundry Tub
Exterior
Exterior Feature Sprinkler/ Irrigation, Patio, Privacy Wall, Shutters Manual
Parking Features Attached, Driveway, Garage, Paved, Two Spaces, Garage Door Opener
Garage Spaces 2.0
Garage Description 2.0
Pool Community
Community Features Tennis Court(s), Street Lights
Utilities Available Underground Utilities
Amenities Available Basketball Court, Bocce Court, Business Center, Clubhouse, Fitness Center, Library, Playground, Pickleball, Park, Pool, Restaurant, Sidewalks, Tennis Court(s), Trail(s), Vehicle Wash Area
Waterfront Description Lake
View Y/N Yes
Water Access Desc Public
View Landscaped, Lake
Roof Type Tile
Porch Lanai, Patio, Porch, Screened
Garage Yes
Private Pool No
Building
Lot Description Rectangular Lot, Cul- De- Sac, Dead End, Sprinklers Automatic
Faces Northeast
Story 1
Sewer Public Sewer
Water Public
Architectural Style Ranch, One Story, Duplex
Unit Floor 1
Structure Type Metal Frame,Concrete,Stucco
Construction Status Resale
Schools
Elementary Schools Lee
Middle Schools Lee
High Schools Lee
Others
Pets Allowed Yes
HOA Fee Include Association Management,Cable TV,Internet,Irrigation Water,Legal/Accounting,Maintenance Grounds,Pest Control,Road Maintenance,Street Lights,Security,Trash
Senior Community No
Tax ID 03-48-26-B3-01100.6130
Ownership Single Family
Security Features Security Gate,Gated with Guard,Gated Community,Security System,Smoke Detector(s)
Financing Cash
Pets Allowed Yes
Read Less Info
Want to know what your home might be worth? Contact us for a FREE valuation!

Our team is ready to help you sell your home for the highest possible price ASAP
Bought with Premier Sotheby's Int'l Realty
GET MORE INFORMATION

REALTORS®






