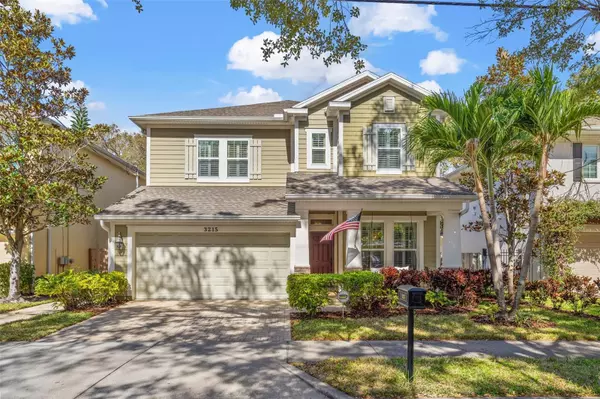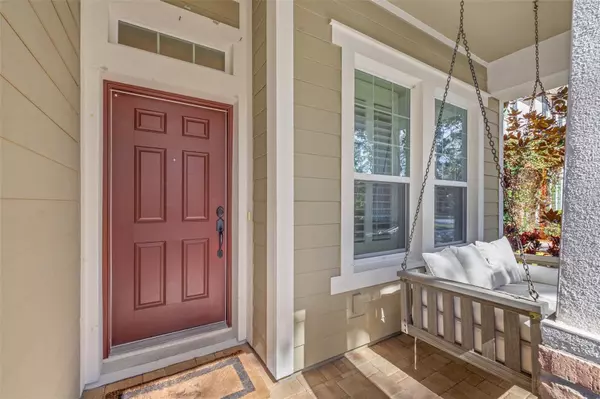$1,270,000
$1,299,000
2.2%For more information regarding the value of a property, please contact us for a free consultation.
5 Beds
4 Baths
2,914 SqFt
SOLD DATE : 04/01/2024
Key Details
Sold Price $1,270,000
Property Type Single Family Home
Sub Type Single Family Residence
Listing Status Sold
Purchase Type For Sale
Square Footage 2,914 sqft
Price per Sqft $435
Subdivision Oakellars
MLS Listing ID T3506605
Sold Date 04/01/24
Bedrooms 5
Full Baths 3
Half Baths 1
HOA Y/N No
Originating Board Stellar MLS
Year Built 2012
Annual Tax Amount $9,582
Lot Size 4,356 Sqft
Acres 0.1
Lot Dimensions 50x91
Property Description
This beautiful 5 bed 3 1/2 bath home was constructed in 2012 and boasts a range of impressive features. The kitchen is fully equipped with top-of-the-line GE appliances, including double convection ovens, a glass top range, hood, and a refrigerator with two freezers at the bottom. It also has a spacious closet pantry, an eat-in breakfast area, and a large island that is perfect for social gatherings. Additionally, all of the windows are adorned with custom-built wood shutters. The backyard is a true oasis, featuring a custom-built heated saltwater pool and hot tub complete with LED lights. There is also a sun shelf with an umbrella holder and a bubble spout, creating a luxurious resort-like getaway right at home. Upstairs, there is an open game room/loft area that provides additional space for leisure and relaxation.
One of the standout features of this home is its commitment to environmentally friendly living. The home incorporates several green design features that aim to minimize its environmental impact while also saving energy and money. On average, these energy-saving features result in 28% more energy efficiency compared to homes built in 2006. Some of these features include a high-performance 14 SEER air conditioning system that utilizes less electricity, hard cast sealed ductwork, built-in fire and carbon monoxide detectors, environmentally friendly refrigerant, radiant barrier roof decking, R-38 attic insulation, double-paned windows with low E glass, and various other regional and locally produced materials. Overall, this home is truly remarkable, offering a combination of luxury, style, and sustainability.
Location
State FL
County Hillsborough
Community Oakellars
Zoning PD
Interior
Interior Features Ceiling Fans(s), Crown Molding, Eat-in Kitchen, Primary Bedroom Main Floor, Solid Surface Counters, Stone Counters, Walk-In Closet(s)
Heating Central
Cooling Central Air
Flooring Brick, Carpet, Ceramic Tile, Wood
Fireplace false
Appliance Built-In Oven, Convection Oven, Cooktop, Dishwasher, Disposal, Electric Water Heater, Exhaust Fan, Microwave, Range, Range Hood, Refrigerator, Trash Compactor
Laundry Laundry Room
Exterior
Exterior Feature Irrigation System, Lighting, Rain Gutters, Sprinkler Metered
Parking Features Driveway, Garage Door Opener
Garage Spaces 2.0
Pool Child Safety Fence, In Ground, Salt Water, Tile, Vinyl
Utilities Available Electricity Connected, Sewer Connected, Water Connected
Roof Type Shingle
Attached Garage true
Garage true
Private Pool Yes
Building
Story 2
Entry Level Two
Foundation Slab
Lot Size Range 0 to less than 1/4
Sewer Public Sewer
Water Public
Structure Type Stucco,Vinyl Siding
New Construction false
Schools
Elementary Schools Ballast Point-Hb
Middle Schools Madison-Hb
High Schools Robinson-Hb
Others
Senior Community No
Ownership Fee Simple
Acceptable Financing Cash, Conventional
Listing Terms Cash, Conventional
Special Listing Condition None
Read Less Info
Want to know what your home might be worth? Contact us for a FREE valuation!

Our team is ready to help you sell your home for the highest possible price ASAP

© 2024 My Florida Regional MLS DBA Stellar MLS. All Rights Reserved.
Bought with RE/MAX PALM REALTY
GET MORE INFORMATION

REALTORS®






