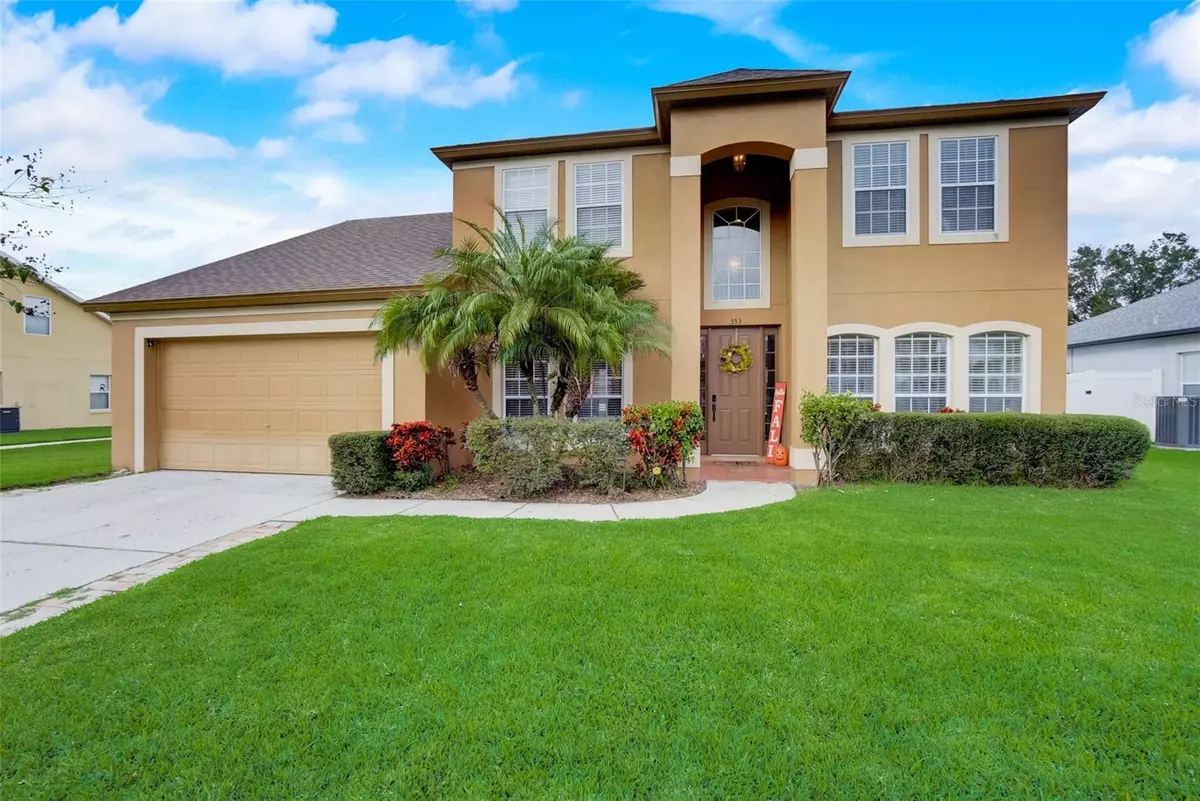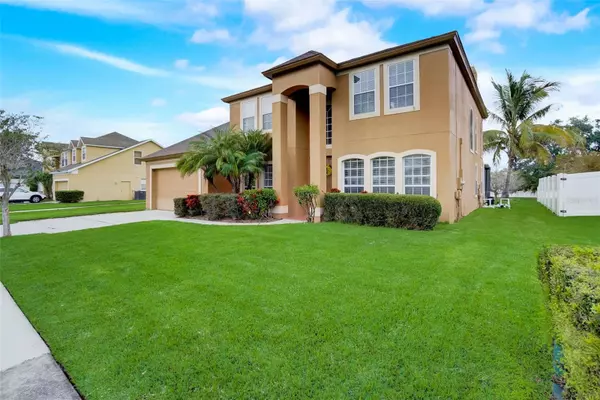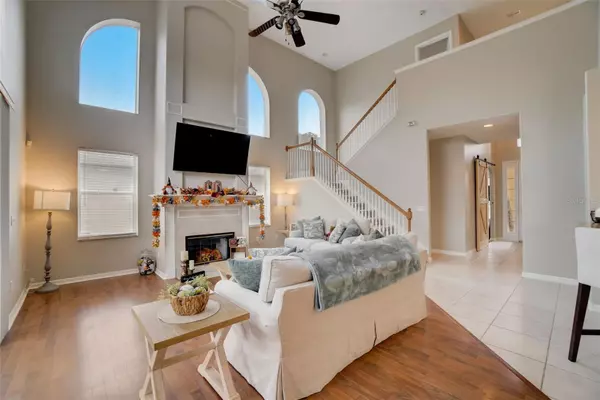$650,000
$645,000
0.8%For more information regarding the value of a property, please contact us for a free consultation.
4 Beds
3 Baths
2,762 SqFt
SOLD DATE : 03/29/2024
Key Details
Sold Price $650,000
Property Type Single Family Home
Sub Type Single Family Residence
Listing Status Sold
Purchase Type For Sale
Square Footage 2,762 sqft
Price per Sqft $235
Subdivision Amberleigh 47/7
MLS Listing ID O6158331
Sold Date 03/29/24
Bedrooms 4
Full Baths 2
Half Baths 1
Construction Status Financing,Inspections
HOA Fees $117/mo
HOA Y/N Yes
Originating Board Stellar MLS
Year Built 2003
Annual Tax Amount $2,848
Lot Size 7,405 Sqft
Acres 0.17
Property Description
Welcome to this exquisite four-bedroom, two-and-a-half-bathroom single family home in the coveted gated community of Lake Amberleigh in Winter Garden.
As you step into this inviting neighborhood, you will be greeted by a charming curb appeal and a serene ambiance. Spanning across 2,762 square feet, this meticulously maintained home offers ample space for every family member. The well-thought-out floor plan seamlessly connects the main living areas, boasting vaulted ceilings and oversized windows that flood the space with natural light, creating an airy and welcoming atmosphere for both entertaining and daily living.
The heart of this home lies in its spacious and light-filled kitchen, equipped with modern appliances and ample cabinetry. The dining area easily accommodates gatherings of family and friends, fostering cherished moments.
For relaxation, the comfortable family room features a cozy wood-burning fireplace, ideal for unwinding or enjoying quality time with loved ones. The impressive master suite, situated on the first floor, serves as a private oasis. With a generous size, walk-in closet, en-suite bathroom with a soaking tub and separate shower, it offers an escape from the day-to-day hustle and bustle.
Step outside to the enclosed solar heated pool, perfect for basking in the Florida sunshine or hosting outdoor gatherings in privacy. Adjacent to the pond, the vast side yard and fenced garden area add to the property's appeal, complemented by beautifully crafted landscaping featuring mature avocado, and coconut trees.
This home boasts numerous upgrades, including a new roof in 2022, HVAC replacements in 2019 & 2020, a new pool screen enclosure in 2021, and various other enhancements, ensuring modern comfort and style.
Located in the heart of Winter Garden, residents enjoy proximity to vibrant shops, delightful dining options, and a plethora of entertainment choices. With nearby Disney Theme Parks, easy access to Orlando International Airport, and major highways, convenience meets leisure effortlessly.
DO NOT miss this opportunity to make this home yours!
Call us, NOW! Let's schedule your private showing, TODAY!
Location
State FL
County Orange
Community Amberleigh 47/7
Zoning R-1B
Rooms
Other Rooms Den/Library/Office, Family Room, Great Room, Inside Utility
Interior
Interior Features Cathedral Ceiling(s), Ceiling Fans(s), Eat-in Kitchen, High Ceilings, Kitchen/Family Room Combo, Open Floorplan, Primary Bedroom Main Floor, Solid Surface Counters, Stone Counters, Thermostat, Vaulted Ceiling(s), Walk-In Closet(s)
Heating Central, Electric
Cooling Central Air
Flooring Carpet, Ceramic Tile, Laminate, Tile
Fireplaces Type Wood Burning
Furnishings Unfurnished
Fireplace true
Appliance Dishwasher, Disposal, Dryer, Microwave, Range, Refrigerator, Washer, Water Softener
Laundry Inside, Laundry Closet, Laundry Room
Exterior
Exterior Feature Other, Sidewalk, Sliding Doors
Parking Features Driveway, Garage Door Opener
Garage Spaces 2.0
Pool Child Safety Fence, In Ground, Salt Water, Screen Enclosure, Solar Heat
Community Features Gated Community - No Guard, Sidewalks
Utilities Available Cable Connected, Electricity Connected, Water Connected
Amenities Available Gated
View Y/N 1
View Water
Roof Type Shingle
Porch Covered, Patio, Rear Porch, Screened
Attached Garage false
Garage true
Private Pool Yes
Building
Lot Description Paved
Story 2
Entry Level Two
Foundation Slab
Lot Size Range 0 to less than 1/4
Sewer Public Sewer
Water Public
Architectural Style Florida
Structure Type Block,Concrete,Stucco
New Construction false
Construction Status Financing,Inspections
Schools
Elementary Schools Maxey Elem
Middle Schools Sunridge Middle
High Schools West Orange High
Others
Pets Allowed Yes
HOA Fee Include Private Road
Senior Community No
Ownership Fee Simple
Monthly Total Fees $117
Acceptable Financing Cash, Conventional, VA Loan
Membership Fee Required Required
Listing Terms Cash, Conventional, VA Loan
Special Listing Condition None
Read Less Info
Want to know what your home might be worth? Contact us for a FREE valuation!

Our team is ready to help you sell your home for the highest possible price ASAP

© 2025 My Florida Regional MLS DBA Stellar MLS. All Rights Reserved.
Bought with EXP REALTY LLC
GET MORE INFORMATION
REALTORS®






