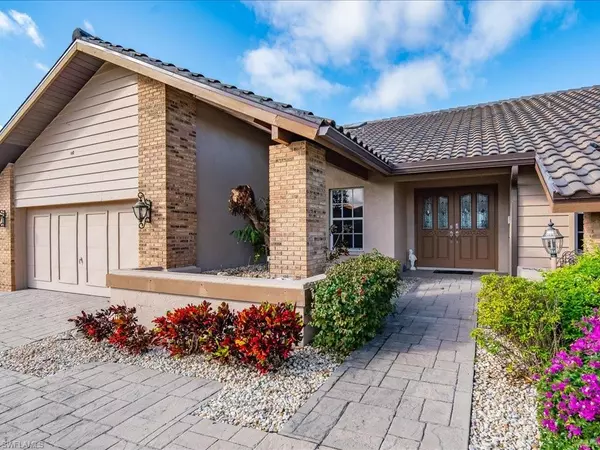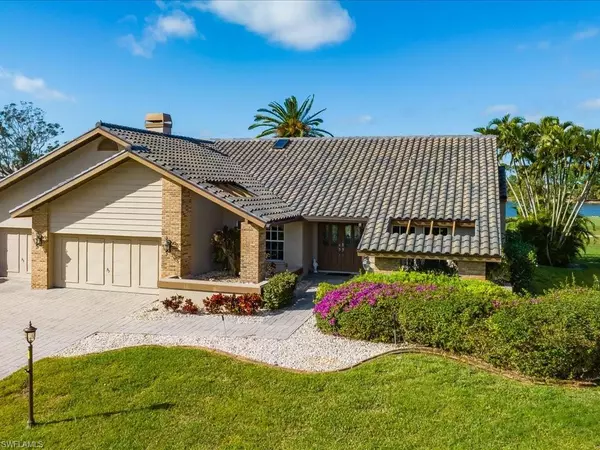$750,000
$785,000
4.5%For more information regarding the value of a property, please contact us for a free consultation.
3 Beds
3 Baths
2,564 SqFt
SOLD DATE : 04/01/2024
Key Details
Sold Price $750,000
Property Type Single Family Home
Sub Type Ranch,Single Family Residence
Listing Status Sold
Purchase Type For Sale
Square Footage 2,564 sqft
Price per Sqft $292
Subdivision The Forest
MLS Listing ID 223093463
Sold Date 04/01/24
Bedrooms 3
Full Baths 3
HOA Y/N Yes
Originating Board Naples
Year Built 1989
Annual Tax Amount $6,512
Tax Year 2022
Lot Size 0.303 Acres
Acres 0.303
Property Description
In the exclusive Forest Country Club, this unique custom-built residence boasts breathtaking western lake views overlooking the 11th hole. The home is characterized by cathedral ceilings and meticulously crafted interiors that exude warmth and comfort. The expansive great room features a genuine stone fireplace, a convenient wet bar, and an island kitchen bathed in natural light from the glassed-in morning room—a perfect spot for a tranquil breakfast. French doors in the formal living room and master bedroom open to the screened-in heated pool and spa, creating a seamless indoor-outdoor living experience. The third bedroom, with its full pool bath, can serve as a guest suite and also opens to the lanai through French doors. Additional highlights include a new tile roof, refreshed travertine pool deck, a three-car garage and a serene cul-de-sac location. The Forest, a gated and patrolled community, offers a private 36-hole country club, tennis facilities, and an active bocce court. Club membership is optional.
Location
State FL
County Lee
Area The Forest
Zoning RM-2
Rooms
Bedroom Description Master BR Ground
Dining Room Breakfast Bar, Eat-in Kitchen, Formal
Kitchen Island
Interior
Interior Features Bar, Built-In Cabinets, Cathedral Ceiling(s), Custom Mirrors, Fireplace, Foyer, French Doors, Laundry Tub, Pantry, Pull Down Stairs, Smoke Detectors, Wired for Sound, Vaulted Ceiling(s), Walk-In Closet(s), Wet Bar
Heating Central Electric, Heat Pump
Flooring Carpet, Tile
Equipment Auto Garage Door, Cooktop - Electric, Dishwasher, Disposal, Double Oven, Dryer, Intercom, Microwave, Range, Refrigerator, Security System, Self Cleaning Oven, Smoke Detector, Wall Oven, Washer
Furnishings Furnished
Fireplace Yes
Window Features Skylight(s)
Appliance Electric Cooktop, Dishwasher, Disposal, Double Oven, Dryer, Microwave, Range, Refrigerator, Self Cleaning Oven, Wall Oven, Washer
Heat Source Central Electric, Heat Pump
Exterior
Exterior Feature Screened Lanai/Porch, Outdoor Kitchen, Storage
Parking Features Driveway Paved, Attached
Garage Spaces 3.0
Pool Below Ground, Concrete, Equipment Stays, Electric Heat, Screen Enclosure
Community Features Clubhouse, Golf, Putting Green, Restaurant, Sidewalks, Street Lights, Tennis Court(s), Gated
Amenities Available Bike Storage, Bocce Court, Clubhouse, Golf Course, Internet Access, Pickleball, Play Area, Private Membership, Putting Green, Restaurant, Sidewalk, Streetlight, Tennis Court(s), Underground Utility
Waterfront Description None
View Y/N Yes
View Golf Course, Lake, Water
Roof Type Tile
Street Surface Paved
Total Parking Spaces 3
Garage Yes
Private Pool Yes
Building
Lot Description Cul-De-Sac, Dead End, Golf Course
Building Description Concrete Block,Wood Frame,Brick,Stucco, DSL/Cable Available
Story 1
Water Central
Architectural Style Ranch, Single Family
Level or Stories 1
Structure Type Concrete Block,Wood Frame,Brick,Stucco
New Construction No
Others
Pets Allowed Limits
Senior Community No
Tax ID 01-46-24-04-00012.0190
Ownership Single Family
Security Features Security System,Smoke Detector(s),Gated Community
Num of Pet 3
Read Less Info
Want to know what your home might be worth? Contact us for a FREE valuation!

Our team is ready to help you sell your home for the highest possible price ASAP

Bought with Premiere Plus Realty Company
GET MORE INFORMATION

REALTORS®






