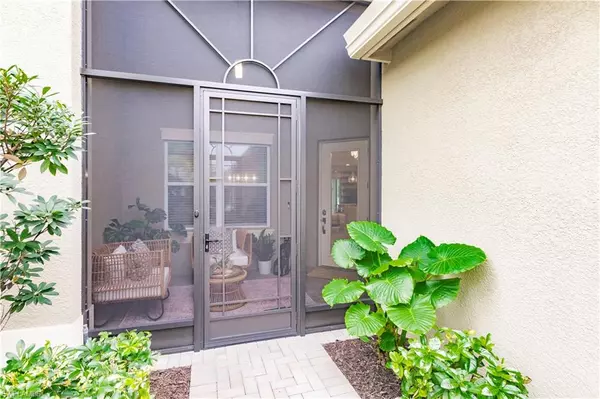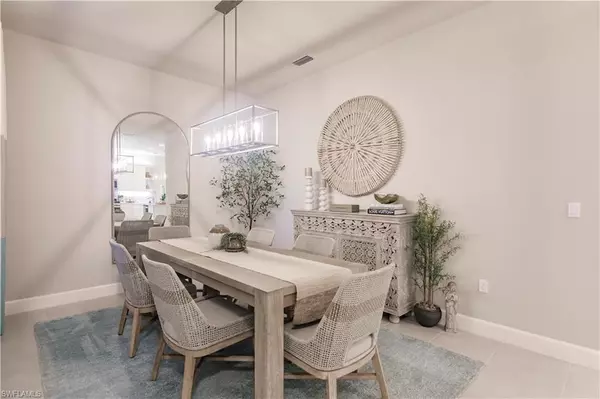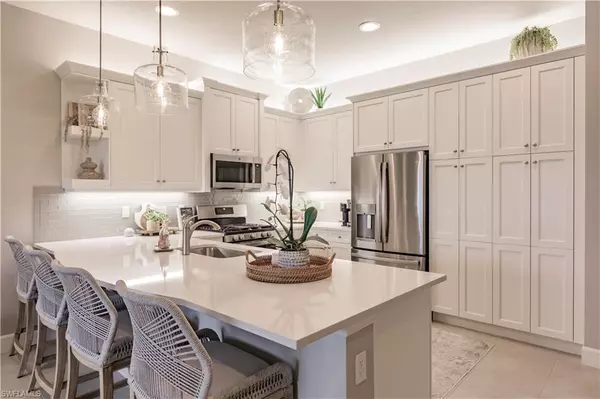$675,000
$684,900
1.4%For more information regarding the value of a property, please contact us for a free consultation.
2 Beds
2 Baths
1,734 SqFt
SOLD DATE : 03/29/2024
Key Details
Sold Price $675,000
Property Type Single Family Home
Sub Type Villa Attached
Listing Status Sold
Purchase Type For Sale
Square Footage 1,734 sqft
Price per Sqft $389
Subdivision Valencia Bonita
MLS Listing ID 223095867
Sold Date 03/29/24
Bedrooms 2
Full Baths 2
HOA Y/N Yes
Originating Board Bonita Springs
Year Built 2021
Annual Tax Amount $5,311
Tax Year 2022
Lot Size 5,235 Sqft
Acres 0.1202
Property Description
While the average snowbirds choose a western exposure, the smart ones stake their claim pointing south where they are shielded from the blistering afternoon sun while guaranteeing abundant light all day long. This beautiful Nantucket model is on a S facing premium lakefront lot ($25k) that includes upgrades totaling $127,500.00. The list includes builder add-ons of $56k, entry enclosure ($3k), garage floor ($3k), lighting ($5k), custom curtains ($22k), commissioned panel art ($4k), area rugs ($4k), and so much more. Even the mounted TVs are staying! People have flocked to this upscale 55+ community from all over the country to be a part of the active lifestyle community that has everything you could ever want in S W FL living. The heart of the community is centered around the 40k+sf clubhouse with multiple pools, private dining, full-service spa, saunas, 24/7 fitness center, magnificent ballroom, sports venues, and themed clubs. There is even an interactive kitchen where they bring in guest chefs who show you how to prepare gourmet meals for all to indulge! It's so nice the sellers are moving to another GL home. Come today and see for yourself. You will love it here!
Location
State FL
County Lee
Area Bn12 - East Of I-75 South Of Cit
Zoning RPD
Direction Exit 116 off I-75 east under interstate past roundabout to 3rd development on the R. You can't miss it. Look for the magnificent waterfall out front. Take first left onto Twain onto Halton and then right onto Orinda. Villa is on the right!
Rooms
Primary Bedroom Level Master BR Ground
Master Bedroom Master BR Ground
Dining Room Formal
Kitchen Pantry
Interior
Interior Features Split Bedrooms, Great Room, Den - Study, Built-In Cabinets, Wired for Data, Coffered Ceiling(s), Custom Mirrors, Multi Phone Lines, Pantry, Walk-In Closet(s)
Heating Central Electric
Cooling Central Electric
Flooring Carpet, Tile
Window Features Impact Resistant,Single Hung,Impact Resistant Windows,Window Coverings
Appliance Gas Cooktop, Dishwasher, Disposal, Dryer, Microwave, Range, Refrigerator/Icemaker, Self Cleaning Oven, Washer
Laundry Washer/Dryer Hookup, Inside, Sink
Exterior
Exterior Feature Courtyard
Garage Spaces 2.0
Pool Community Lap Pool
Community Features Beauty Salon, Billiards, Bocce Court, Cabana, Clubhouse, Park, Pool, Community Room, Community Spa/Hot tub, Dog Park, Full Service Spa, Hobby Room, Internet Access, Pickleball, Restaurant, Sauna, Sidewalks, Street Lights, Tennis Court(s), Gated, Tennis
Utilities Available Underground Utilities, Natural Gas Connected, Cable Available, Natural Gas Available
Waterfront Description Lake Front
View Y/N No
Roof Type Tile
Porch Screened Lanai/Porch, Deck, Patio
Garage Yes
Private Pool No
Building
Lot Description Regular
Faces Exit 116 off I-75 east under interstate past roundabout to 3rd development on the R. You can't miss it. Look for the magnificent waterfall out front. Take first left onto Twain onto Halton and then right onto Orinda. Villa is on the right!
Sewer Assessment Paid, Central
Water Central
Structure Type Concrete Block,Concrete,Stucco
New Construction No
Others
HOA Fee Include Fidelity Bond,Irrigation Water,Maintenance Grounds,Legal/Accounting,Manager,Pest Control Exterior,Street Lights,Street Maintenance,Trash
Tax ID 02-48-26-B2-09000.7200
Ownership Single Family
Security Features Security System,Smoke Detector(s),Smoke Detectors
Acceptable Financing Buyer Finance/Cash
Listing Terms Buyer Finance/Cash
Read Less Info
Want to know what your home might be worth? Contact us for a FREE valuation!

Our team is ready to help you sell your home for the highest possible price ASAP
Bought with Keller Williams Elite Realty 2
GET MORE INFORMATION

REALTORS®






