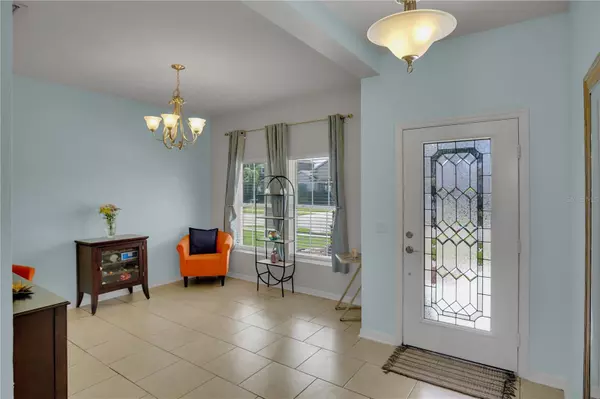$455,000
$460,000
1.1%For more information regarding the value of a property, please contact us for a free consultation.
5 Beds
3 Baths
2,566 SqFt
SOLD DATE : 03/29/2024
Key Details
Sold Price $455,000
Property Type Single Family Home
Sub Type Single Family Residence
Listing Status Sold
Purchase Type For Sale
Square Footage 2,566 sqft
Price per Sqft $177
Subdivision Esprit Ph 3B
MLS Listing ID V4934387
Sold Date 03/29/24
Bedrooms 5
Full Baths 3
Construction Status Inspections
HOA Fees $50
HOA Y/N Yes
Originating Board Stellar MLS
Year Built 2013
Annual Tax Amount $3,917
Lot Size 8,276 Sqft
Acres 0.19
Property Description
UNDER CONTRACT BACKUP OFFERS ENCOURAGED. Experience living at its finest in this stunning waterfront home. With breathtaking views from the den, kitchen, dining room, and guest bedroom, you'll enjoy natural light and a warm, inviting ambiance that will make you feel right at home. You'll be impressed with the formal living room and tile flooring throughout the main level as soon as you enter. The kitchen features stainless steel appliances, a solid surface countertop, a tasteful backsplash, and a unique see-through refrigerator that makes ice balls. Upstairs, you'll find beautiful laminate flooring, a spacious main suite with a separate tub and glass cage, dual vanity, and a walk-in closet. The massive bonus room and beautiful staircase are sure to impress. Say goodbye to overcrowded developments, tight parking spaces, and multiple houses overlooking your backyard. This sought-after community is just a short distance from the happiest place on earth and only 50 miles from beautiful beaches and silky sands.
Don't let this opportunity to own your dream home pass you by. This gem of a house has everything you need to call it home. Room Feature: Linen Closet In Bath (Primary Bedroom).
Location
State FL
County Osceola
Community Esprit Ph 3B
Zoning 0100
Rooms
Other Rooms Bonus Room, Family Room, Formal Living Room Separate
Interior
Interior Features Built-in Features, Ceiling Fans(s), Kitchen/Family Room Combo, L Dining, PrimaryBedroom Upstairs, Solid Surface Counters, Thermostat, Walk-In Closet(s), Window Treatments
Heating Central
Cooling Central Air
Flooring Laminate, Tile
Furnishings Unfurnished
Fireplace false
Appliance Dishwasher, Electric Water Heater, Microwave, Range, Refrigerator
Laundry Laundry Room, Washer Hookup
Exterior
Exterior Feature Irrigation System, Rain Gutters, Sidewalk, Sliding Doors
Parking Features Driveway, Garage Door Opener
Garage Spaces 3.0
Fence Fenced
Community Features Park, Playground, Pool
Utilities Available Cable Available, Public, Street Lights
Amenities Available Pool
Waterfront Description Pond
View Y/N 1
View Water
Roof Type Shingle
Porch Front Porch, Rear Porch
Attached Garage true
Garage true
Private Pool No
Building
Lot Description Cleared
Entry Level Two
Foundation Slab
Lot Size Range 0 to less than 1/4
Sewer Public Sewer
Water Public
Architectural Style Ranch
Structure Type Block,Stucco
New Construction false
Construction Status Inspections
Schools
Elementary Schools Hickory Tree Elem
Middle Schools St. Cloud Middle (6-8)
High Schools Harmony High
Others
Pets Allowed Yes
HOA Fee Include Common Area Taxes,Pool
Senior Community No
Ownership Fee Simple
Monthly Total Fees $100
Acceptable Financing Cash, Conventional, FHA, VA Loan
Membership Fee Required Required
Listing Terms Cash, Conventional, FHA, VA Loan
Special Listing Condition None
Read Less Info
Want to know what your home might be worth? Contact us for a FREE valuation!

Our team is ready to help you sell your home for the highest possible price ASAP

© 2024 My Florida Regional MLS DBA Stellar MLS. All Rights Reserved.
Bought with PREMIER SOTHEBYS INT'L REALTY
GET MORE INFORMATION

REALTORS®






