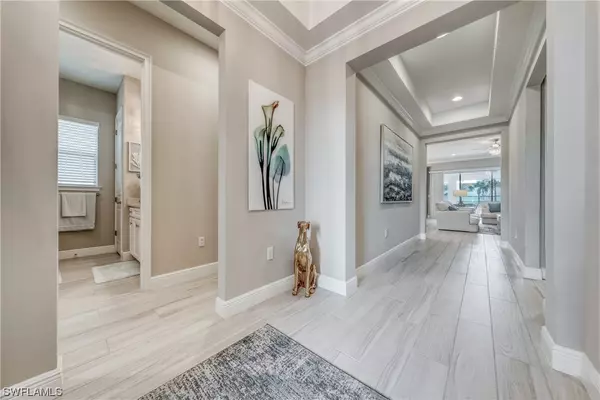$735,000
$759,000
3.2%For more information regarding the value of a property, please contact us for a free consultation.
4 Beds
3 Baths
2,051 SqFt
SOLD DATE : 03/29/2024
Key Details
Sold Price $735,000
Property Type Single Family Home
Sub Type Single Family Residence
Listing Status Sold
Purchase Type For Sale
Square Footage 2,051 sqft
Price per Sqft $358
Subdivision Compass Landing
MLS Listing ID 224021060
Sold Date 03/29/24
Style Ranch,One Story
Bedrooms 4
Full Baths 3
Construction Status Resale
HOA Fees $283/qua
HOA Y/N Yes
Year Built 2021
Annual Tax Amount $5,530
Tax Year 2023
Lot Size 6,098 Sqft
Acres 0.14
Lot Dimensions Appraiser
Property Description
This stunning 4-bedroom, 3-bathroom home nestled within the gated community of Compass Landing offers a perfect blend of privacy and elegance, situated at the end of a tranquil cul-de-sac. Upon entry, guests are welcomed by inviting tray ceilings, leading to the first two bedrooms and a full bathroom to the right. The home unfolds into a spacious main living area seamlessly integrated with the kitchen, featuring stainless steel appliances, quartz countertops, recessed lighting under cabinetry, a full walk-in pantry, double sink with disposal, and a convenient 5-burner stove. Ideal for hosting gatherings, the kitchen boasts a center island and flows effortlessly into the expansive living area, which opens up to the enclosed and extended lanai via accordion sliding doors, complete with portrait screens. The luxurious primary suite offers ample space, featuring a lavish shower, double vanity, walk-in closet, and water closet. The fourth bedroom serves as an en suite with generous closet space and a walk-in shower. Ensuring convenience and peace of mind, the home includes in-residence laundry facilities with a laundry tub, a 2-car garage, a fenced backyard, and plank tile flooring throughout the living areas. Additional upscale touches include custom light fixtures, a paver driveway, shellock stone in the lanai, and stunning lake views from both the front and rear of the property. Crown molding adorns the living area, adding a touch of sophistication, while the property offers ample space for a future pool. Residents of Compass Landing enjoy a wealth of amenities, including access to a community pool, exercise room, and play area. Positioned just 12 miles from the beach and minutes away from Founder Square, this home offers convenient proximity to excellent schools and attractions in North Naples. Moreover, the very low HOA fees contribute to the appeal of this secluded oasis, making it an irresistible opportunity for discerning homeowners seeking both luxury and tranquility. Compass Landing is a golf cart friendly community as well.
Location
State FL
County Collier
Community Compass Landing
Area Na31 - E/O Collier Blvd N/O Vanderbilt
Rooms
Bedroom Description 4.0
Interior
Interior Features Breakfast Bar, Tray Ceiling(s), Dual Sinks, Entrance Foyer, Eat-in Kitchen, Family/ Dining Room, Kitchen Island, Living/ Dining Room, Main Level Primary, Multiple Primary Suites, Pantry, Shower Only, Separate Shower, Cable T V, Vaulted Ceiling(s), Walk- In Pantry, Walk- In Closet(s), High Speed Internet, Split Bedrooms
Heating Central, Electric
Cooling Central Air, Ceiling Fan(s), Electric
Flooring Carpet, Tile
Furnishings Unfurnished
Fireplace No
Window Features Double Hung,Sliding,Window Coverings
Appliance Dryer, Dishwasher, Freezer, Disposal, Microwave, Range, Refrigerator, Washer
Laundry Inside, Laundry Tub
Exterior
Exterior Feature Fence, Sprinkler/ Irrigation, Privacy Wall, Room For Pool, Shutters Electric, Shutters Manual, Water Feature
Parking Features Attached, Driveway, Garage, Golf Cart Garage, Paved, Garage Door Opener
Garage Spaces 2.0
Garage Description 2.0
Pool Community
Community Features Gated, Street Lights
Utilities Available Underground Utilities
Amenities Available Clubhouse, Fitness Center, Playground, Pool, Spa/Hot Tub, Sidewalks
Waterfront Description Lake
View Y/N Yes
Water Access Desc Public
View Landscaped, Lake
Roof Type Tile
Porch Lanai, Porch, Screened
Garage Yes
Private Pool No
Building
Lot Description Rectangular Lot, Cul- De- Sac, Dead End, Sprinklers Automatic
Faces North
Story 1
Sewer Public Sewer
Water Public
Architectural Style Ranch, One Story
Unit Floor 1
Structure Type Block,Concrete,Stucco
Construction Status Resale
Schools
Elementary Schools Laurel Oak Elementary School
Middle Schools Oakridge Middle School
High Schools Gulf Coast High School
Others
Pets Allowed Call, Conditional
HOA Fee Include Association Management,Irrigation Water,Legal/Accounting,Maintenance Grounds,Recreation Facilities,Reserve Fund,Road Maintenance,Street Lights,Security
Senior Community No
Tax ID 81080006580
Ownership Single Family
Security Features Security Gate,Gated Community,Smoke Detector(s)
Acceptable Financing All Financing Considered, Cash, 1031 Exchange, FHA, VA Loan
Listing Terms All Financing Considered, Cash, 1031 Exchange, FHA, VA Loan
Financing Cash
Pets Allowed Call, Conditional
Read Less Info
Want to know what your home might be worth? Contact us for a FREE valuation!

Our team is ready to help you sell your home for the highest possible price ASAP
Bought with Keller Williams Realty Naples
GET MORE INFORMATION
REALTORS®






