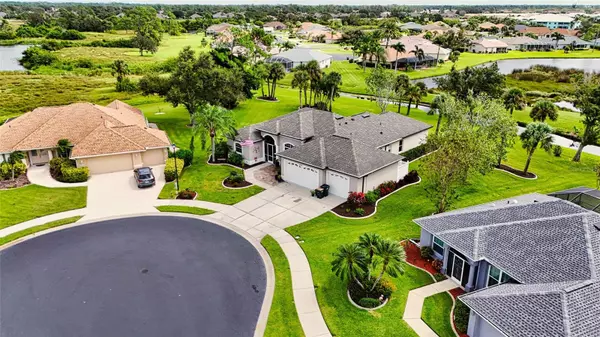$540,000
$549,000
1.6%For more information regarding the value of a property, please contact us for a free consultation.
3 Beds
2 Baths
2,252 SqFt
SOLD DATE : 03/29/2024
Key Details
Sold Price $540,000
Property Type Single Family Home
Sub Type Single Family Residence
Listing Status Sold
Purchase Type For Sale
Square Footage 2,252 sqft
Price per Sqft $239
Subdivision Sabal Trace
MLS Listing ID A4582700
Sold Date 03/29/24
Bedrooms 3
Full Baths 2
Construction Status Inspections
HOA Fees $86/qua
HOA Y/N Yes
Originating Board Stellar MLS
Year Built 2002
Annual Tax Amount $4,720
Lot Size 0.430 Acres
Acres 0.43
Property Description
Stunning 3 bedroom, 2 bath home with study and sunroom plus 3 car garage, located on an oversized cul de sac lot. Home has been beautifully updated to create more open concept, gourmet kitchen with hand-built custom cabinets, quartzite countertops and updated appliances. Tons of storage space! Updated tile, paint, crown molding and baseboards. Bathrooms refreshed and updated with quartzite counters as well. New lighting and fans with some unique light features. Huge lanai looking out on water feature and serene backyard. Whether it is sunrises or sunsets you are looking for, this house has them. Best lot in the area!New roof 2021.Low HOAs. Beautiful, mature neighborhood that has only gotten better with time.
When it's time to venture out and leave your stunning residence, Sabal Trace is conveniently located near great schools, restaurants, Manasota Key, Wellen Park, Downtown Venice, Siesta Key and Casey Key, North Port Aquatic Center, Warm Mineral Springs, local shopping centers, easy access to 1-75, golf courses, boat clubs/boat storage facilities, and recreational parks, offering access to the best of Florida living. This is more than a home; it's a lifestyle.
Location
State FL
County Sarasota
Community Sabal Trace
Zoning RSF3
Rooms
Other Rooms Bonus Room, Den/Library/Office, Formal Dining Room Separate, Formal Living Room Separate
Interior
Interior Features Ceiling Fans(s), Crown Molding, Eat-in Kitchen, High Ceilings, Kitchen/Family Room Combo, Open Floorplan, Solid Surface Counters, Solid Wood Cabinets, Split Bedroom, Walk-In Closet(s)
Heating Central
Cooling Central Air
Flooring Ceramic Tile
Fireplace false
Appliance Built-In Oven, Dishwasher, Disposal, Dryer, Electric Water Heater, Microwave, Range Hood, Refrigerator, Washer
Laundry Laundry Room
Exterior
Exterior Feature Rain Gutters, Sidewalk, Sliding Doors
Parking Features Driveway
Garage Spaces 3.0
Community Features Community Mailbox, Deed Restrictions, Gated Community - No Guard, Irrigation-Reclaimed Water, No Truck/RV/Motorcycle Parking, Sidewalks
Utilities Available Cable Connected, Electricity Connected, Public, Sewer Connected, Water Connected
View Park/Greenbelt
Roof Type Shingle
Porch Front Porch, Patio
Attached Garage true
Garage true
Private Pool No
Building
Lot Description Cul-De-Sac, In County, Oversized Lot, Sidewalk, Private
Story 1
Entry Level One
Foundation Slab
Lot Size Range 1/4 to less than 1/2
Sewer Public Sewer
Water Public
Architectural Style Ranch
Structure Type Block,Stucco
New Construction false
Construction Status Inspections
Schools
Elementary Schools Glenallen Elementary
Middle Schools Heron Creek Middle
High Schools North Port High
Others
Pets Allowed Cats OK, Dogs OK
HOA Fee Include Maintenance Grounds,Private Road
Senior Community No
Ownership Fee Simple
Monthly Total Fees $86
Acceptable Financing Cash, Conventional, FHA, VA Loan
Membership Fee Required Required
Listing Terms Cash, Conventional, FHA, VA Loan
Num of Pet 2
Special Listing Condition None
Read Less Info
Want to know what your home might be worth? Contact us for a FREE valuation!

Our team is ready to help you sell your home for the highest possible price ASAP

© 2024 My Florida Regional MLS DBA Stellar MLS. All Rights Reserved.
Bought with PREMIER SOTHEBYS INTL REALTY
GET MORE INFORMATION

REALTORS®






