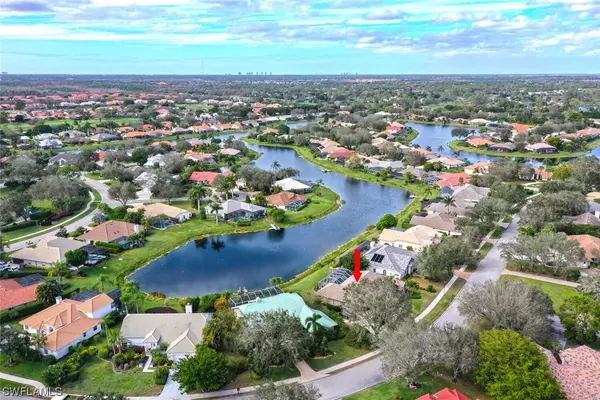$940,000
$995,000
5.5%For more information regarding the value of a property, please contact us for a free consultation.
3 Beds
3 Baths
2,560 SqFt
SOLD DATE : 03/28/2024
Key Details
Sold Price $940,000
Property Type Single Family Home
Sub Type Single Family Residence
Listing Status Sold
Purchase Type For Sale
Square Footage 2,560 sqft
Price per Sqft $367
Subdivision Longshore Lake
MLS Listing ID 224006729
Sold Date 03/28/24
Style Ranch,One Story
Bedrooms 3
Full Baths 2
Half Baths 1
Construction Status Resale
HOA Fees $441/qua
HOA Y/N Yes
Year Built 1991
Annual Tax Amount $4,069
Tax Year 2023
Lot Size 10,890 Sqft
Acres 0.25
Lot Dimensions Appraiser
Property Description
Enjoy gorgeous sunset lake views from this western facing estate home on the island of Longshore Lake! Immediately you'll notice the pavered driveway leading to your side load garage. Your front entrance includes gorgeous double doors to the expansive living space with pool and lake views. Flooring throughout is tile and wood. The primary suite is freshly painted nd equipped with a massive bar space and fridge. You'll be pleased with a chefs kitchen and family room attached. Both bedrooms have wood flooring and freshly painted. Newer roof and AC. Beautiful pool and large lanai. Longshore Lake features a club with restaurant included in your low HOA fees!
Location
State FL
County Collier
Community Longshore Lake
Area Na21 - N/O Immokalee Rd E/O 75
Rooms
Bedroom Description 3.0
Interior
Interior Features Built-in Features, Breakfast Area, Bathtub, Cathedral Ceiling(s), Eat-in Kitchen, Family/ Dining Room, High Ceilings, Living/ Dining Room, Main Level Primary, Sitting Area in Primary, Separate Shower, Walk- In Closet(s), High Speed Internet
Heating Central, Electric
Cooling Central Air, Electric
Flooring Tile, Vinyl
Furnishings Partially
Fireplace No
Window Features Single Hung
Appliance Dryer, Dishwasher, Electric Cooktop, Freezer, Ice Maker, Microwave, Refrigerator, Washer
Exterior
Exterior Feature Sprinkler/ Irrigation, None, Patio, Water Feature
Parking Features Attached, Garage, Garage Door Opener
Garage Spaces 2.0
Garage Description 2.0
Pool Concrete, In Ground, Community
Community Features Gated
Amenities Available Beach Rights, Basketball Court, Boat Dock, Bike Storage, Clubhouse, Fitness Center, Pier, Pool, Restaurant, Tennis Court(s), Trail(s)
Waterfront Description Lake
View Y/N Yes
Water Access Desc Public
View Lake
Roof Type Tile
Porch Patio
Garage Yes
Private Pool Yes
Building
Lot Description Oversized Lot, Sprinklers Automatic
Faces East
Story 1
Sewer Public Sewer
Water Public
Architectural Style Ranch, One Story
Unit Floor 1
Structure Type Block,Concrete,Stucco
Construction Status Resale
Others
Pets Allowed Yes
HOA Fee Include Association Management,Irrigation Water,Legal/Accounting,Recreation Facilities,Street Lights
Senior Community No
Tax ID 56105516757
Ownership Single Family
Security Features Smoke Detector(s)
Acceptable Financing All Financing Considered, Cash, FHA, VA Loan
Listing Terms All Financing Considered, Cash, FHA, VA Loan
Financing Cash
Pets Allowed Yes
Read Less Info
Want to know what your home might be worth? Contact us for a FREE valuation!

Our team is ready to help you sell your home for the highest possible price ASAP
GET MORE INFORMATION
REALTORS®






