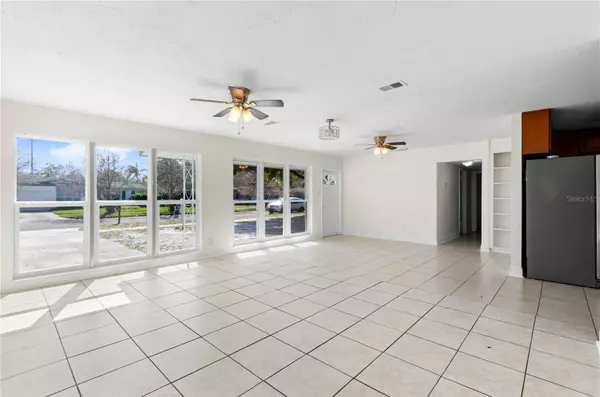$365,000
$375,000
2.7%For more information regarding the value of a property, please contact us for a free consultation.
3 Beds
2 Baths
1,153 SqFt
SOLD DATE : 03/26/2024
Key Details
Sold Price $365,000
Property Type Single Family Home
Sub Type Single Family Residence
Listing Status Sold
Purchase Type For Sale
Square Footage 1,153 sqft
Price per Sqft $316
Subdivision Gandy Gardens 4
MLS Listing ID T3500388
Sold Date 03/26/24
Bedrooms 3
Full Baths 1
Half Baths 1
HOA Y/N No
Originating Board Stellar MLS
Year Built 1957
Annual Tax Amount $2,275
Lot Size 7,840 Sqft
Acres 0.18
Lot Dimensions 78x105
Property Description
Welcome to this charming 3bd/1.5 bath house located at 4433 West Wisconsin Avenue. This property is currently available for sale and offers a range of features that make it an ideal choice for anyone seeking a comfortable and convenient living space.Upon entering, you'll be greeted by an open floor-plan that seamlessly connects the oversized living and dining room areas, providing ample space for relaxation and entertainment. The large windows throughout the house allow for an abundance of natural light to flood in, creating a warm and inviting atmosphere.The interior boasts tile floors throughout, offering both durability and easy maintenance. The kitchen is equipped with stainless steel appliances and provides plenty of counter space for all your culinary needs. Additionally, there is an interior laundry space, making laundry days a breeze.The property features a covered carport and a fenced yard, ensuring privacy and security. The concrete block construction with vinyl siding provides durability and low maintenance. The newly installed AC system guarantees comfort during hot summer months, while the hurricane rated windows offer peace of mind during inclement weather.Other notable features include ceiling fans in all rooms, updated plumbing, a large wooden deck area perfect for outdoor gatherings, and a spacious back yard complete with a shed for additional storage.Located in close proximity to several major thoroughfares, this property offers easy access to all of South Tampa's & Downtown/Channelside's amenities that which include vibrant dining and entertainment offerings.Don't miss out on the opportunity to make this fantastic house your new home. Schedule a viewing today!
Location
State FL
County Hillsborough
Community Gandy Gardens 4
Zoning RS-60
Interior
Interior Features Ceiling Fans(s), Living Room/Dining Room Combo, Open Floorplan
Heating Central, Electric
Cooling Central Air
Flooring Tile
Furnishings Unfurnished
Fireplace false
Appliance Dishwasher, Electric Water Heater, Microwave, Refrigerator, Washer
Laundry Electric Dryer Hookup, Inside, Washer Hookup
Exterior
Exterior Feature Sidewalk
Fence Wood
Utilities Available BB/HS Internet Available, Cable Available, Electricity Connected, Sewer Connected, Water Connected
Roof Type Shingle
Garage false
Private Pool No
Building
Entry Level One
Foundation Slab
Lot Size Range 0 to less than 1/4
Sewer Public Sewer
Water Public
Structure Type Block,Vinyl Siding
New Construction false
Others
Pets Allowed Yes
Senior Community No
Ownership Fee Simple
Special Listing Condition None
Read Less Info
Want to know what your home might be worth? Contact us for a FREE valuation!

Our team is ready to help you sell your home for the highest possible price ASAP

© 2025 My Florida Regional MLS DBA Stellar MLS. All Rights Reserved.
Bought with STELLAR NON-MEMBER OFFICE
GET MORE INFORMATION
REALTORS®






