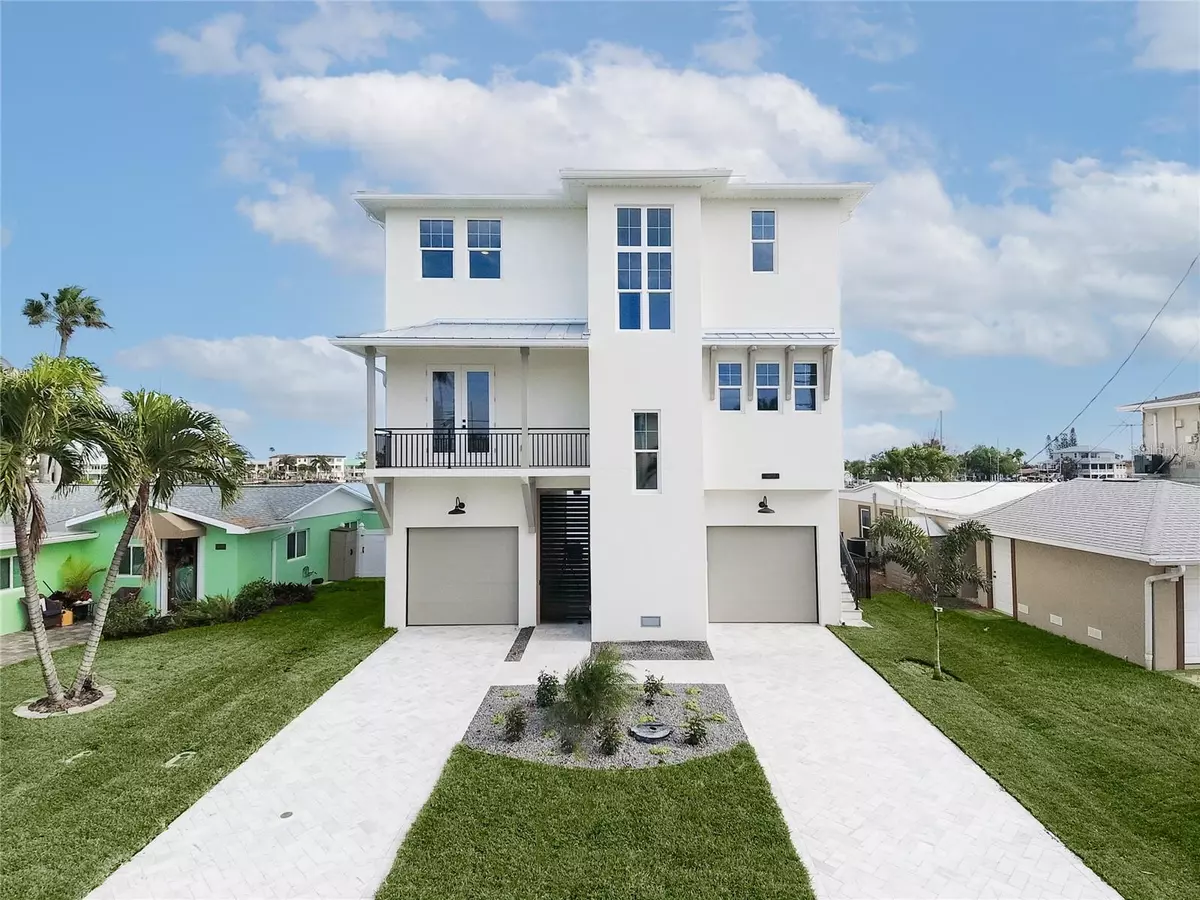$2,595,000
$2,750,000
5.6%For more information regarding the value of a property, please contact us for a free consultation.
4 Beds
4 Baths
3,242 SqFt
SOLD DATE : 03/28/2024
Key Details
Sold Price $2,595,000
Property Type Single Family Home
Sub Type Single Family Residence
Listing Status Sold
Purchase Type For Sale
Square Footage 3,242 sqft
Price per Sqft $800
Subdivision Gulf Shores 6Th Add
MLS Listing ID U8213222
Sold Date 03/28/24
Bedrooms 4
Full Baths 4
Construction Status Inspections
HOA Y/N No
Originating Board Stellar MLS
Year Built 2023
Annual Tax Amount $8,031
Lot Size 5,227 Sqft
Acres 0.12
Lot Dimensions 50x100
Property Description
Step inside this newly constructed luxury single family waterfront home, and take a journey through a world of quality craftsmanship and thoughtful design. This isn't just any house; it's a testament to the vision of an architect who created a truly exceptional living space. As you approach, you'll immediately notice the quality construction – this home is built to stand the test of time, with concrete block walls and poured concrete balconies that exude strength and durability. Every inch of this home reflects meticulous attention to detail and a commitment to top-notch materials. Inside, the design unfolds before your eyes, and you'll quickly realize that this is a custom-built gem, far beyond the standard builder-grade homes. Enjoy spectacular water views from every room of the home! The four bedrooms and four bathrooms offer space and comfort for your family and guests, ensuring everyone has their own private sanctuary. But what truly sets this home apart are the luxurious touches that define it. The main-floor laundry room, equipped with an LG Styler, adds convenience and a touch of opulence to your daily chores. And if you prefer, there's a second laundry closet on the top floor for added convenience. As you move through the house, you'll discover the elevator that effortlessly glides you between the floors – a thoughtful addition for your comfort and accessibility. Plus, there's a car lift that can safely hoist your vehicle, water toys, or storage needs, showcasing the home's commitment to modern living. The kitchen is a chef's dream come true, with a hidden pantry and an island design that incorporates a banquet, inviting family and friends to gather, cook, and create memories together. It's not just a space to prepare meals; it's a place to connect and entertain. Step outside, and the entertainment possibilities continue to impress. A breezeway leads you to your covered outdoor living space, complete with a sparkling pool and relaxing spa. It's the perfect spot to host gatherings, soak up the sun, or unwind in the evenings. Beyond the backyard lies a boater's paradise – the protected sailboat-depth water ensures the safety of your boat, and with its strategic location, you can access the Gulf of Mexico in a short, bridge-free boat ride. In essence, this home is a symphony of quality, design, and functionality, harmonizing the best elements of luxury living. It's not just a house; it's an experience waiting to be explored, appreciated, and cherished. Come and see for yourself how this home can redefine your idea of living, and let it inspire your dreams of a life well-lived.
Location
State FL
County Pinellas
Community Gulf Shores 6Th Add
Rooms
Other Rooms Inside Utility
Interior
Interior Features Built-in Features, Ceiling Fans(s), Dry Bar, Eat-in Kitchen, Elevator, High Ceilings, Kitchen/Family Room Combo, Open Floorplan, Solid Surface Counters, Thermostat, Tray Ceiling(s), Walk-In Closet(s)
Heating Heat Pump
Cooling Central Air
Flooring Hardwood, Tile
Fireplace false
Appliance Bar Fridge, Built-In Oven, Cooktop, Dishwasher, Disposal, Dryer, Gas Water Heater, Microwave, Range Hood, Refrigerator, Tankless Water Heater, Washer
Laundry Inside, Laundry Closet, Laundry Room
Exterior
Exterior Feature Balcony, French Doors, Irrigation System, Rain Gutters, Sliding Doors
Parking Features Garage Door Opener, Split Garage
Garage Spaces 3.0
Fence Fenced
Pool Gunite, In Ground
Utilities Available BB/HS Internet Available, Electricity Connected, Propane, Water Connected
Waterfront Description Bay/Harbor
View Y/N 1
Water Access 1
Water Access Desc Bay/Harbor,Gulf/Ocean
View Water
Roof Type Metal
Porch Covered
Attached Garage true
Garage true
Private Pool Yes
Building
Lot Description FloodZone, City Limits
Entry Level Two
Foundation Slab, Stilt/On Piling
Lot Size Range 0 to less than 1/4
Builder Name Marc Anthony Builders
Sewer Public Sewer
Water Public
Structure Type Block,Concrete,Stucco
New Construction true
Construction Status Inspections
Others
Pets Allowed Yes
Senior Community No
Ownership Fee Simple
Acceptable Financing Cash, Conventional
Listing Terms Cash, Conventional
Special Listing Condition None
Read Less Info
Want to know what your home might be worth? Contact us for a FREE valuation!

Our team is ready to help you sell your home for the highest possible price ASAP

© 2025 My Florida Regional MLS DBA Stellar MLS. All Rights Reserved.
Bought with COLDWELL BANKER REALTY
GET MORE INFORMATION
REALTORS®






