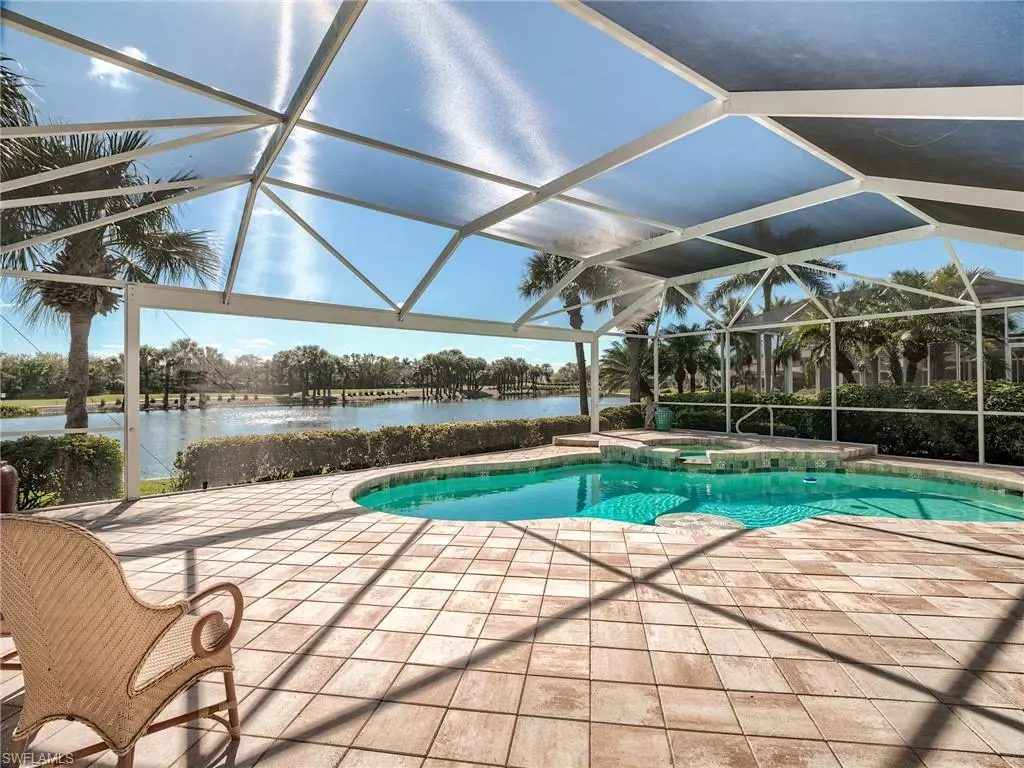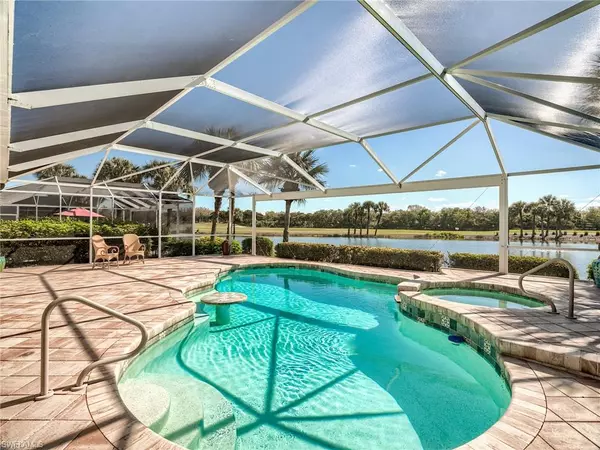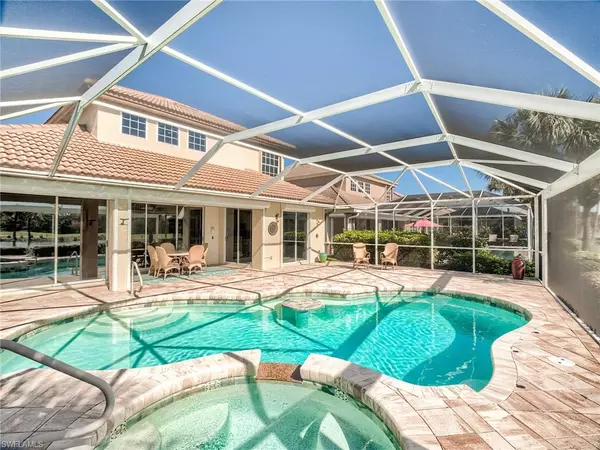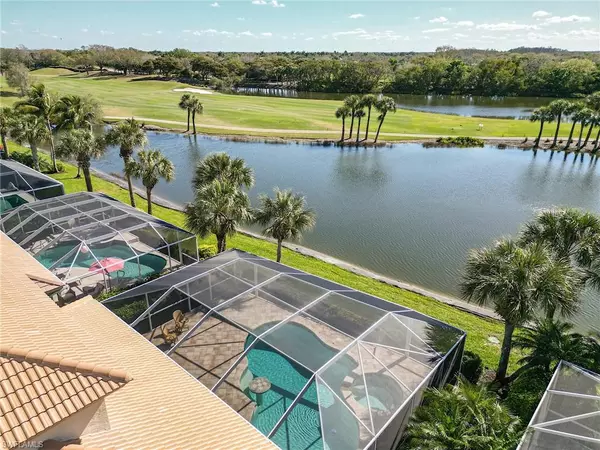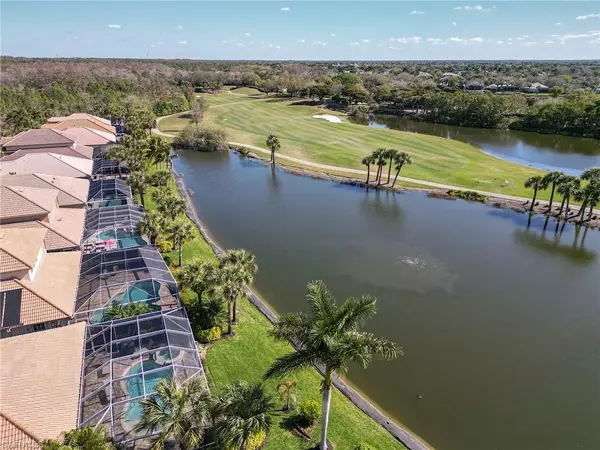$1,025,000
$1,065,000
3.8%For more information regarding the value of a property, please contact us for a free consultation.
3 Beds
3 Baths
2,650 SqFt
SOLD DATE : 03/28/2024
Key Details
Sold Price $1,025,000
Property Type Single Family Home
Sub Type Single Family Residence
Listing Status Sold
Purchase Type For Sale
Square Footage 2,650 sqft
Price per Sqft $386
Subdivision Laurel Meadow
MLS Listing ID 224018995
Sold Date 03/28/24
Style See Remarks
Bedrooms 3
Full Baths 2
Half Baths 1
HOA Fees $349/qua
HOA Y/N Yes
Originating Board Bonita Springs
Year Built 1999
Annual Tax Amount $10,985
Tax Year 2023
Lot Size 7,230 Sqft
Acres 0.166
Property Description
Spacious Kingfisher floorplan with 2600 square feet under air, lanai with pool and spa overlooking a gorgeous water view with the beauty of one of Shadow Wood Country Club's 54 immaculate golf holes in the backdrop. This southern exposure home has many updates including both HVAC'S and electronic air purifiers replaced, wooden flooring in office/den added and many interior rooms painted. Replaced all the pool enclosure screens. New Roof and washing machine in 2020. Other updates include: 500 Gallon Gas Propane tank for Generator and all your gas needs like that gas range you've always wanted in your Florida home, tankless hot water heater, solar panels for pool heating (in addition to electric pool heater), garage flooring, storage and shelving, Electric shutters on lanai and 2nd level. All of the home's furnishings and decor are included. Come see this one-of-a-kind gem in the premiere Estero Community.
Location
State FL
County Lee
Area Es04 - The Brooks
Zoning MPD
Rooms
Primary Bedroom Level Master BR Ground
Master Bedroom Master BR Ground
Dining Room Breakfast Bar, Breakfast Room, Eat-in Kitchen
Kitchen Kitchen Island, Pantry
Interior
Interior Features Split Bedrooms, Great Room, Den - Study, Guest Bath, Guest Room, Home Office, Loft, Built-In Cabinets, Wired for Data, Entrance Foyer, Volume Ceiling, Walk-In Closet(s)
Heating Central Electric
Cooling Ceiling Fan(s), Central Electric
Flooring Carpet, Laminate, Tile
Window Features Single Hung,Sliding,Shutters Electric,Window Coverings
Appliance Dishwasher, Disposal, Dryer, Microwave, Range, Refrigerator/Icemaker, Washer
Laundry Washer/Dryer Hookup, Inside, Sink
Exterior
Exterior Feature Sprinkler Auto
Garage Spaces 2.0
Pool Community Lap Pool, In Ground, Concrete, Equipment Stays, Electric Heat, Solar Heat
Community Features Golf Non Equity, Basketball, BBQ - Picnic, Beach - Private, Beach Club Available, Bike And Jog Path, Bocce Court, Clubhouse, Community Spa/Hot tub, Fitness Center, Fishing, Fitness Center Attended, Full Service Spa, Golf, Internet Access, Playground, Private Beach Pavilion, Private Membership, Putting Green, Restaurant, Street Lights, Tennis Court(s), Gated, Golf Course, Tennis
Utilities Available Underground Utilities, Propane, Cable Available, Natural Gas Available
Waterfront Description Fresh Water,Lake Front
View Y/N Yes
View Golf Course, Trees/Woods
Roof Type Tile
Porch Screened Lanai/Porch
Garage Yes
Private Pool Yes
Building
Lot Description Regular
Story 2
Sewer Assessment Paid, Central
Water Central
Architectural Style See Remarks
Level or Stories Two, Multi-Story Home, 2 Story
Structure Type Concrete Block,Stucco
New Construction No
Others
HOA Fee Include Cable TV,Internet,Irrigation Water,Maintenance Grounds,Legal/Accounting,Reserve,Security,Street Lights,Street Maintenance
Tax ID 10-47-25-E1-0100B.0600
Ownership Single Family
Security Features Security System,Smoke Detector(s),Smoke Detectors
Acceptable Financing Buyer Finance/Cash
Listing Terms Buyer Finance/Cash
Read Less Info
Want to know what your home might be worth? Contact us for a FREE valuation!

Our team is ready to help you sell your home for the highest possible price ASAP
Bought with Cornerstone Coastal Properties
GET MORE INFORMATION

REALTORS®

