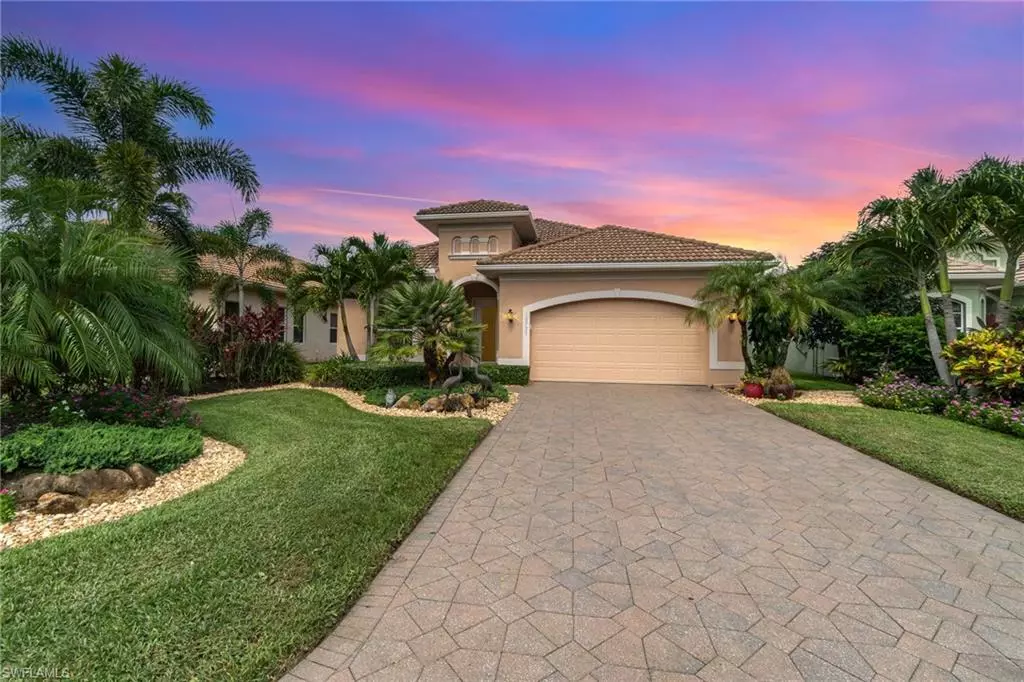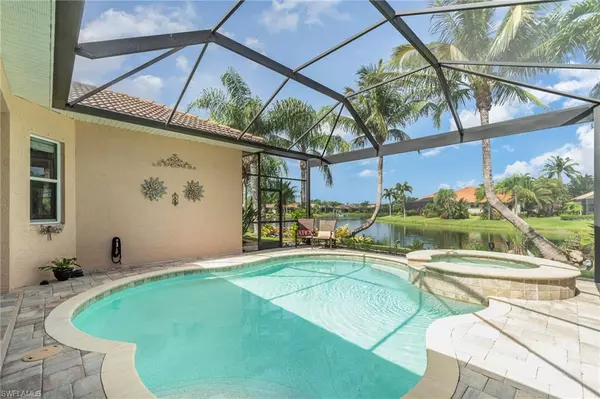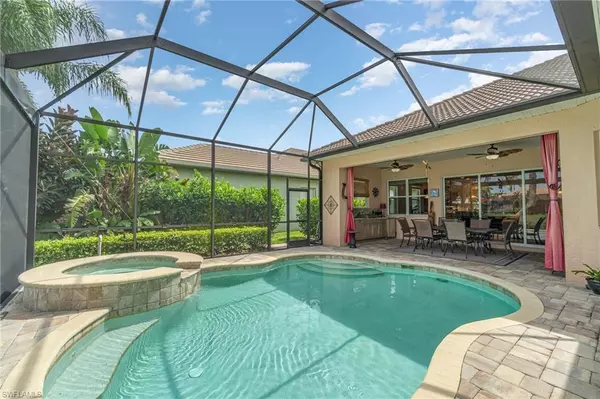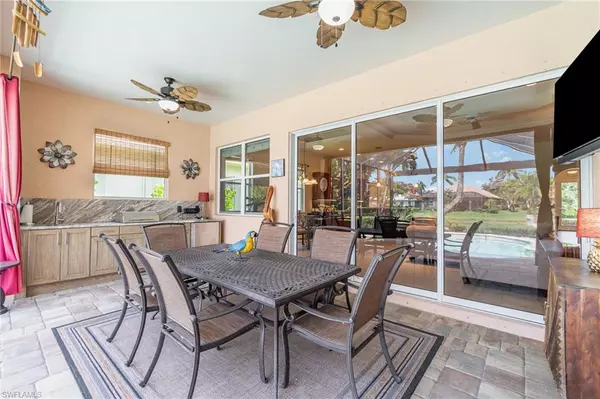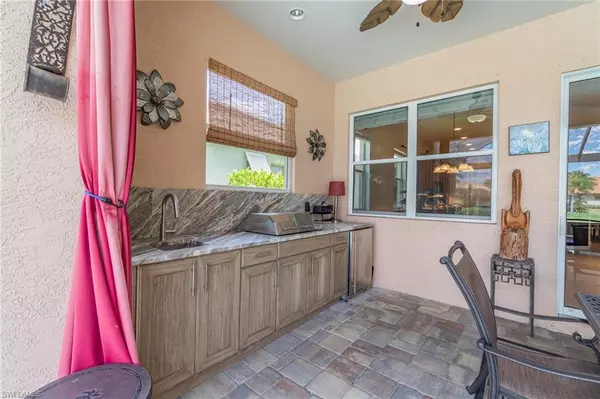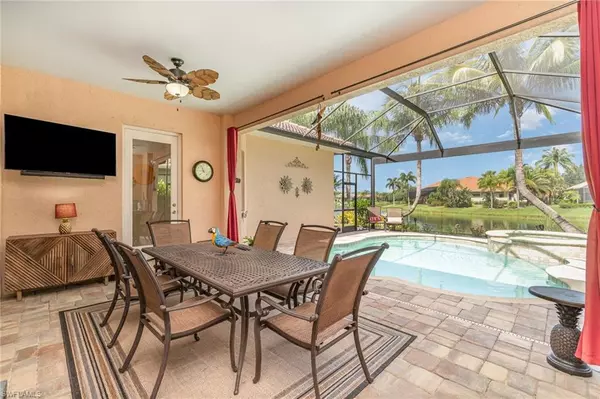$770,000
$825,000
6.7%For more information regarding the value of a property, please contact us for a free consultation.
2 Beds
2 Baths
2,165 SqFt
SOLD DATE : 03/28/2024
Key Details
Sold Price $770,000
Property Type Single Family Home
Sub Type Single Family Residence
Listing Status Sold
Purchase Type For Sale
Square Footage 2,165 sqft
Price per Sqft $355
Subdivision Longshore Lake
MLS Listing ID 223050282
Sold Date 03/28/24
Style Florida,Traditional
Bedrooms 2
Full Baths 2
HOA Fees $441/qua
HOA Y/N Yes
Originating Board Bonita Springs
Year Built 2006
Annual Tax Amount $1,008
Tax Year 2022
Lot Size 7,840 Sqft
Acres 0.18
Property Description
Welcome Home to LONGSHORE LAKE! You have found your "Piece in Paradise" with this lovely 2+ Den/Flex 3rd Bedroom Lakefront home with a Western view for breathtaking sunsets! As you step inside, you'll be greeted by a spacious interior. The open and spacious concept design connects the living, dining and kitchen areas, creating a space for entertaining and relaxing with family and friends. Step outside to the Large Lanai for grilling, Dining and Drinking your favorite beverage. This home lives large with a Living Room, Formal Dining Room, Eat In Kitchen and Great Room. ALL Tile throughout makes for easy maintenance NEW Outdoor Kitchen w/Electric Grill and Textured Marble Top 2021, NEW Picture Window for a wide view of the lake 2018, Electric Pool/Spa Heater 2019, NEW Air Conditioner 2018, Brick Paver Driveway and Lanai, Wood Closet Shelving, NEW Washer, Dryer and Refrigerator 2018 and more! Longshore Lake has wonderful amenities to include Clubhouse Dining/Restaurant, Fitness Center, Professional Tennis Programs with Pro, Activities galore for all ages, Boating/Kayaking.Private and Public Golf minutes away. Home is well maintained and neat as a pin! Shows beautiful A MUST SEE!
Location
State FL
County Collier
Area Na21 - N/O Immokalee Rd E/O 75
Rooms
Primary Bedroom Level Master BR Ground
Master Bedroom Master BR Ground
Dining Room Breakfast Bar, Breakfast Room, Eat-in Kitchen, Formal
Kitchen Pantry
Interior
Interior Features Split Bedrooms, Great Room, Den - Study, Family Room, Guest Bath, Guest Room, Home Office, Wired for Data, Entrance Foyer, Multi Phone Lines, Pantry, Tray Ceiling(s), Volume Ceiling, Walk-In Closet(s)
Heating Central Electric
Cooling Ceiling Fan(s), Central Electric
Flooring Tile
Window Features Single Hung,Sliding,Shutters - Manual,Window Coverings
Appliance Dishwasher, Disposal, Dryer, Microwave, Range, Refrigerator, Refrigerator/Freezer, Refrigerator/Icemaker, Self Cleaning Oven, Washer
Laundry Inside, Sink
Exterior
Exterior Feature Grill - Other, Outdoor Grill, Outdoor Kitchen, Sprinkler Auto
Garage Spaces 2.0
Pool In Ground, Concrete, Equipment Stays, Electric Heat, Screen Enclosure
Community Features Basketball, Bike And Jog Path, Clubhouse, Pool, Fitness Center, Internet Access, Library, Playground, Restaurant, Sidewalks, Street Lights, Tennis Court(s), Gated, Tennis
Utilities Available Underground Utilities, Cable Available
Waterfront Description Lake Front,Pond
View Y/N No
Roof Type Tile
Street Surface Paved
Porch Screened Lanai/Porch, Patio
Garage Yes
Private Pool Yes
Building
Lot Description Regular
Story 1
Sewer Central
Water Central
Architectural Style Florida, Traditional
Level or Stories 1 Story/Ranch
Structure Type Concrete Block,Stucco
New Construction No
Schools
Elementary Schools Veterans Memorial Elementary
Middle Schools North Naples Middle School
High Schools Aubrey Rogers High School
Others
HOA Fee Include Irrigation Water,Legal/Accounting,Manager,Rec Facilities,Reserve,Security,Street Lights,Street Maintenance
Tax ID 56110003462
Ownership Single Family
Security Features Security System,Smoke Detector(s),Smoke Detectors
Acceptable Financing Buyer Pays Title, Buyer Finance/Cash
Listing Terms Buyer Pays Title, Buyer Finance/Cash
Read Less Info
Want to know what your home might be worth? Contact us for a FREE valuation!

Our team is ready to help you sell your home for the highest possible price ASAP
Bought with Compass Florida LLC
GET MORE INFORMATION
REALTORS®

