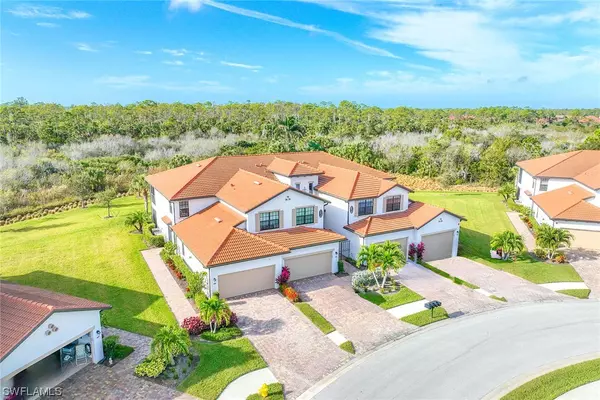$582,000
$600,000
3.0%For more information regarding the value of a property, please contact us for a free consultation.
3 Beds
2 Baths
1,741 SqFt
SOLD DATE : 03/27/2024
Key Details
Sold Price $582,000
Property Type Condo
Sub Type Condominium
Listing Status Sold
Purchase Type For Sale
Square Footage 1,741 sqft
Price per Sqft $334
Subdivision Artesia
MLS Listing ID 223089851
Sold Date 03/27/24
Style Coach/Carriage,Low Rise
Bedrooms 3
Full Baths 2
Construction Status Resale
HOA Fees $264/qua
HOA Y/N Yes
Year Built 2019
Annual Tax Amount $2,536
Tax Year 2022
Property Description
Privacy! Considered the best coach home lot, this first-floor home has an expansive view of the Rookery Preserve. Diagonal, grout sealed, tile runs throughout the entire home. The kitchen boasts an oversized island with granite tops, rollout shelves in lower cabinets and stainless appliances. Adornments include crown molding, blackout thermal window treatments and 5 designer ceiling fans. The primary bedroom and guest room have walk-in closets with upper and lower bars. Other improvements include a radon mitigation system, 2 water filtration systems, 1 for the whole house and a 2nd is kitchen osmosis. The entry has been screened and the standard lanai screens were replaced with no-see-um screening. Additional features include a generator, security cameras, in wall pest control system and balance of the Choice Home Warranty. Artesia amenities include a resort-style clubhouse with pool, fitness center, library, pickleball courts and theater. Close to both Marco Island and downtown Naples.
Location
State FL
County Collier
Community Artesia
Area Na09 - South Naples Area
Rooms
Bedroom Description 3.0
Interior
Interior Features Bedroom on Main Level, Dual Sinks, Living/ Dining Room, Pantry, High Speed Internet, Split Bedrooms
Heating Central, Electric
Cooling Central Air, Electric
Flooring Tile
Equipment Generator
Furnishings Unfurnished
Fireplace No
Window Features Impact Glass
Appliance Dryer, Dishwasher, Disposal, Ice Maker, Microwave, Range, Refrigerator, Self Cleaning Oven, Water Purifier, Washer
Exterior
Exterior Feature Security/ High Impact Doors, None
Parking Features Attached, Garage, Garage Door Opener
Garage Spaces 2.0
Garage Description 2.0
Pool Community
Community Features Gated, Street Lights
Amenities Available Bocce Court, Billiard Room, Clubhouse, Dog Park, Fitness Center, Hobby Room, Library, Media Room, Pickleball, Pool, Sidewalks
Waterfront Description None
View Y/N Yes
Water Access Desc Public
View Preserve
Roof Type Tile
Garage Yes
Private Pool No
Building
Lot Description Rectangular Lot
Faces North
Story 1
Sewer Public Sewer
Water Public
Architectural Style Coach/Carriage, Low Rise
Unit Floor 1
Structure Type Block,Concrete,Stucco
Construction Status Resale
Others
Pets Allowed Call, Conditional
HOA Fee Include Association Management,Cable TV,Insurance,Internet,Irrigation Water,Legal/Accounting,Maintenance Grounds,Reserve Fund,Road Maintenance,Sewer,Street Lights,Security,Water
Senior Community No
Tax ID 26142300422
Ownership Condo
Security Features Fire Sprinkler System,Smoke Detector(s)
Acceptable Financing All Financing Considered, Cash
Listing Terms All Financing Considered, Cash
Financing Cash
Pets Allowed Call, Conditional
Read Less Info
Want to know what your home might be worth? Contact us for a FREE valuation!

Our team is ready to help you sell your home for the highest possible price ASAP
Bought with Waterfront Realty Group Inc
GET MORE INFORMATION
REALTORS®






