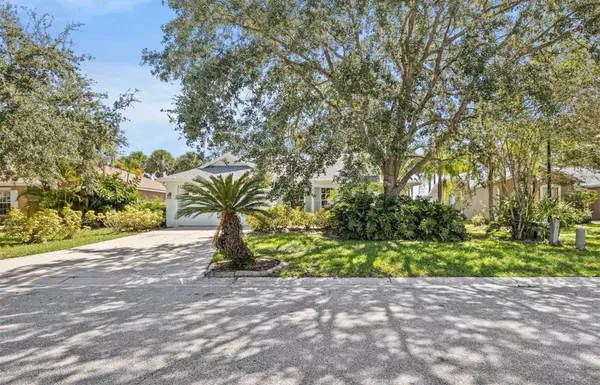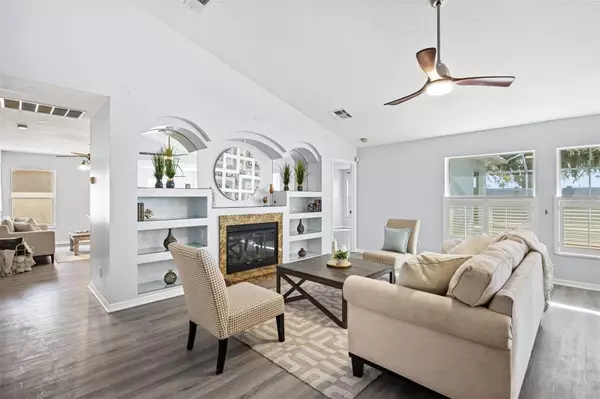$424,900
$424,900
For more information regarding the value of a property, please contact us for a free consultation.
3 Beds
2 Baths
2,084 SqFt
SOLD DATE : 03/25/2024
Key Details
Sold Price $424,900
Property Type Single Family Home
Sub Type Single Family Residence
Listing Status Sold
Purchase Type For Sale
Square Footage 2,084 sqft
Price per Sqft $203
Subdivision Kingsfield Ph V
MLS Listing ID T3498121
Sold Date 03/25/24
Bedrooms 3
Full Baths 2
Construction Status No Contingency
HOA Fees $22/qua
HOA Y/N Yes
Originating Board Stellar MLS
Year Built 2002
Annual Tax Amount $1,745
Lot Size 7,405 Sqft
Acres 0.17
Lot Dimensions 65x113
Property Description
Indulge in the allure of this captivating nearly 2,100 square foot haven, showcasing 3 bedrooms, 2 bathrooms, and a versatile bonus room. Revel in the luxury of a maintenance-free lifestyle as you bask in the serenity of your very own secluded lanai with a 26' x 11' private pool and inviting hot tub, the perfect settings for morning coffee and evening cocktails.
Step beyond the threshold into a welcoming open-concept design, graced by the elegance of vaulted ceilings in the family room, creating a spacious atmosphere that effortlessly accommodates both relaxation and entertainment.
Proceeding from the entrance, you'll discover the sprawling great room, offering ample space to accommodate even the most expansive sectional sofa. The well-lit kitchen, a culinary enthusiast's dream, is adorned with gleaming stainless steel appliances, complemented by freshly installed quartz countertops in August 2023, and enhanced by contemporary recessed lighting also added during the same month.
The interior laundry room serves as a convenient nexus, affording dual access to the secondary bedroom corridor and the front entry, facilitating effortless transitions to the common areas and the owner's suite. Retreat to the master bedroom nestled at the rear of the residence, where your feet will relish the warmth of LVP flooring, and you'll appreciate the generous walk-in closet and the convenient step-in shower. The additional bonus room situated between the two guest bedrooms offers limitless possibilities, whether as an office, a playroom, or convertible into a fourth bedroom.
This home boasts a series of significant upgrades, including a new roof installed in 2021, LVP flooring throughout the home, completed in August 2023, new bathroom quartz countertops and lighting added during the same month, a new frameless shower door in the master bath (August 2023), and fresh paint with Sherwin Williams quality inside, including the garage, and outside (August 2023). New ceiling fans were installed in August 2023, and a new back door was added during the same month. Please note that the hot tub is being sold as-is. Room sizes approximate.
The Kingsfield community provides a host of amenities, including a lap pool, clubhouse, and playground. Nestled in the heart of Parrish, this prime location offers seamless access to I-75, the outlet mall, and Lakewood Ranch.
Don't let this exceptional, maintenance-free retreat slip through your fingers; seize the opportunity to make it your forever home.
Location
State FL
County Manatee
Community Kingsfield Ph V
Zoning PDR
Rooms
Other Rooms Den/Library/Office
Interior
Interior Features Ceiling Fans(s), Eat-in Kitchen, High Ceilings, Kitchen/Family Room Combo, Open Floorplan, Vaulted Ceiling(s)
Heating Central
Cooling Central Air
Flooring Laminate
Furnishings Unfurnished
Fireplace true
Appliance Built-In Oven, Dishwasher, Microwave, Refrigerator, Washer
Laundry Laundry Room
Exterior
Exterior Feature Rain Gutters
Parking Features Garage Door Opener
Garage Spaces 2.0
Fence Fenced
Pool Gunite, In Ground, Screen Enclosure
Community Features Pool
Utilities Available Electricity Available, Public, Water Available
View Pool
Roof Type Shingle
Attached Garage true
Garage true
Private Pool Yes
Building
Story 1
Entry Level One
Foundation Slab
Lot Size Range 0 to less than 1/4
Sewer Public Sewer
Water Public
Structure Type Block,Stucco
New Construction false
Construction Status No Contingency
Schools
High Schools Parrish Community High
Others
Pets Allowed Yes
Senior Community No
Ownership Fee Simple
Monthly Total Fees $22
Acceptable Financing Cash, Conventional, FHA, VA Loan
Membership Fee Required Required
Listing Terms Cash, Conventional, FHA, VA Loan
Special Listing Condition None
Read Less Info
Want to know what your home might be worth? Contact us for a FREE valuation!

Our team is ready to help you sell your home for the highest possible price ASAP

© 2025 My Florida Regional MLS DBA Stellar MLS. All Rights Reserved.
Bought with COMPASS FLORIDA LLC
GET MORE INFORMATION
REALTORS®






