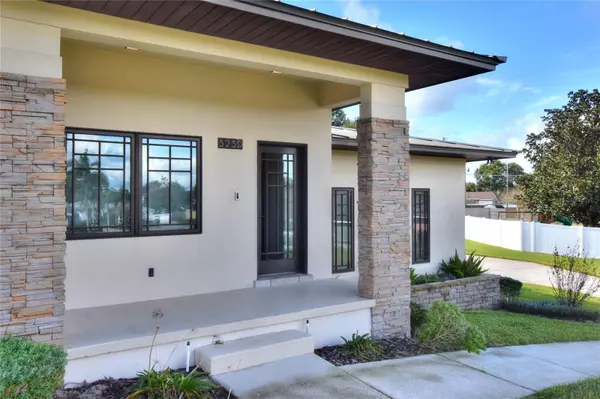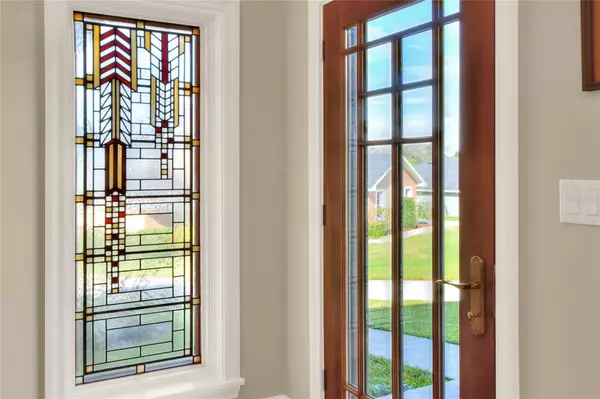$499,900
$499,900
For more information regarding the value of a property, please contact us for a free consultation.
4 Beds
3 Baths
2,234 SqFt
SOLD DATE : 03/26/2024
Key Details
Sold Price $499,900
Property Type Single Family Home
Sub Type Single Family Residence
Listing Status Sold
Purchase Type For Sale
Square Footage 2,234 sqft
Price per Sqft $223
Subdivision Summerland Hills
MLS Listing ID L4941069
Sold Date 03/26/24
Bedrooms 4
Full Baths 2
Half Baths 1
HOA Fees $50/ann
HOA Y/N Yes
Originating Board Stellar MLS
Year Built 2002
Annual Tax Amount $2,605
Lot Size 0.410 Acres
Acres 0.41
Lot Dimensions 63.49x219.44x180x134.24
Property Description
A true gem awaits you in the lovely GATED community of Summerland Hills in South Lakeland – a truly UNIQUE and DISTINCTIVE home. This property boasts a Contemporary Frank Lloyd Wright Prairie Style design, marrying sleek, modern aesthetics with wonderful natural light that gracefully illuminates its interiors. Prepare to be awed by this 4-bedroom, 2.5 bath residence exuding an air of elegance and openness. The architecture is a testament to thoughtful design, featuring a captivating tri-level layout. Ascend to discover the splendid Primary Suite and 2nd bedroom/office nestled on the second floor for privacy, while two additional bedrooms are situated on the lower level. Not to be missed is the versatile basement area, offering an office/server room/flex space complete with the luxury of air conditioning and an additional large storage area for all your extras. The primary bath shower has been beautifully updated Marvelous touches adorn each space – ceramic tiles embellish the kitchen and dining area, while plush carpets grace the downstairs bedrooms. The Great room and upstairs bedrooms boast the warmth of wood flooring, complemented by the allure of stained glass and the Pella architectural windows throughout. The kitchen, is a culinary delight, showcases ample laminate cabinetry, a breakfast bar, and gleaming stainless-steel appliances, all beneath lofty ceilings that elevate the space. Delight in the ambiance enhanced by beautiful shades dressing each window, accented by high baseboards and elegant door casings. A large laundry room with ample storage adds to the convenience. Journey to the second floor to encounter the Primary Suite and a versatile second bedroom, currently utilized as an office space. Both offer generous walk-in closets, with the Primary Suite boasting the luxury of dual closets. The shared Jack-n-Jill bathroom exudes sophistication, providing individual vanities and water closets while sharing a luxurious garden tub and walk-in shower. The exterior is a harmonious blend of elegance and durability, featuring wood fascia, aluminum soffit, and charming stone accents. A recent upgrade in 2019 bestowed a sleek metal roof by Central Florida Exteriors, further enhancing its allure. As for comfort and convenience, the A/C unit received an upgrade in 2022 to a Carrier system, while the water heater was installed around 2015. This remarkable residence is not only a sanctuary of elegance but also strategically positioned, offering proximity to all amenities that Lakeland has to offer. Prepare to fall in love AND welcome home!
Location
State FL
County Polk
Community Summerland Hills
Rooms
Other Rooms Den/Library/Office, Formal Dining Room Separate, Great Room, Inside Utility, Storage Rooms
Interior
Interior Features Central Vaccum, Eat-in Kitchen, Living Room/Dining Room Combo, PrimaryBedroom Upstairs, Open Floorplan, Split Bedroom, Walk-In Closet(s), Window Treatments
Heating Central, Electric
Cooling Central Air
Flooring Carpet, Ceramic Tile, Wood
Fireplace false
Appliance Dishwasher, Dryer, Electric Water Heater, Microwave, Range, Refrigerator, Washer
Exterior
Exterior Feature Irrigation System, Lighting
Parking Features Driveway, Garage Door Opener, Garage Faces Side, Oversized, Parking Pad, Workshop in Garage
Garage Spaces 2.0
Utilities Available BB/HS Internet Available, Cable Available, Electricity Connected, Public, Street Lights, Underground Utilities
Roof Type Metal
Porch Front Porch
Attached Garage true
Garage true
Private Pool No
Building
Lot Description Cleared, Cul-De-Sac, Gentle Sloping, In County, Irregular Lot, Landscaped, Paved
Story 1
Entry Level Multi/Split
Foundation Slab
Lot Size Range 1/4 to less than 1/2
Sewer Septic Tank
Water Public
Architectural Style Contemporary, Craftsman
Structure Type Block,Stucco
New Construction false
Schools
Elementary Schools Valleyview Elem
Middle Schools Lakeland Highlands Middl
High Schools George Jenkins High
Others
Pets Allowed Yes
Senior Community No
Ownership Fee Simple
Monthly Total Fees $50
Acceptable Financing Cash, Conventional, FHA, VA Loan
Membership Fee Required Required
Listing Terms Cash, Conventional, FHA, VA Loan
Special Listing Condition None
Read Less Info
Want to know what your home might be worth? Contact us for a FREE valuation!

Our team is ready to help you sell your home for the highest possible price ASAP

© 2024 My Florida Regional MLS DBA Stellar MLS. All Rights Reserved.
Bought with DALTON WADE INC
GET MORE INFORMATION

REALTORS®






