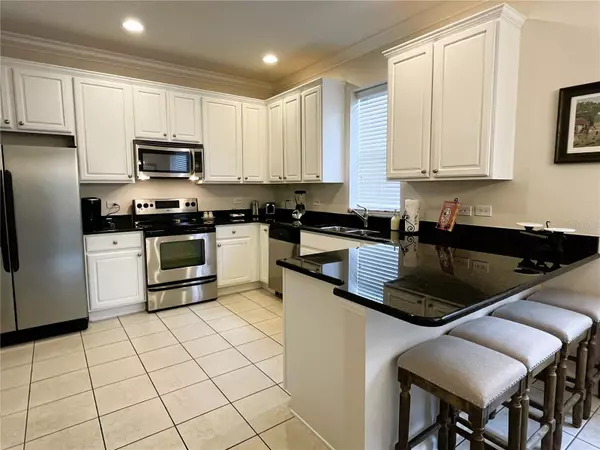$699,900
$699,900
For more information regarding the value of a property, please contact us for a free consultation.
3 Beds
2 Baths
1,758 SqFt
SOLD DATE : 03/26/2024
Key Details
Sold Price $699,900
Property Type Single Family Home
Sub Type Single Family Residence
Listing Status Sold
Purchase Type For Sale
Square Footage 1,758 sqft
Price per Sqft $398
Subdivision Celebration Area 05
MLS Listing ID O6178151
Sold Date 03/26/24
Bedrooms 3
Full Baths 2
Construction Status Inspections
HOA Fees $247/qua
HOA Y/N Yes
Originating Board Stellar MLS
Year Built 2004
Annual Tax Amount $6,572
Lot Size 3,484 Sqft
Acres 0.08
Lot Dimensions 40x90
Property Description
**Professional Photos & Video Coming Soon** Welcome to Artisan Park in Celebration! The Artisan Park Club gives residents private access to the restaurant and bar, heated pool & spa, fitness center, billiards table, BBQ facility and children's corner. This home on Ashbee is just 3 doors down from the club and across the street from a community park! In addition to those amenities, the Celebration community gives residents access to additional pools, tennis courts, parks, walking trails and more! The curb appeal on this home is pure charm with the Victorian accents and front porch. Enter to find wood flooring, crown molding and tall ceilings. The open living and dining room have a built-in dry bar and fantastic natural lighting. You'll find that the entire home was professionally painted in 2023 inside and out and lighting fixtures and door hardware have been updated. The eat-in kitchen has granite countertops, stainless steel appliances and fresh paint on the cabinets. You'll also find a built-in desk and space to sit at the counter in the kitchen. The primary suite is spacious with a large walk-in closet, step-in shower and double sinks. There are 2 secondary bedrooms with new carpet and they share a bath. Ceiling fans are installed in the living room, bedrooms and on the screened-in back porch. The garage has overhead racks and backs to a quiet alley. Artisan Park Club offers residents a monthly social calendar and Celebration is a golf community, so there's something for everyone! This home on Ashbee is minutes from downtown Celebration and theme parks and has easy access to I4, the 429 and 192. Don't miss your chance to make this charming home and Artisan Park lifestyle yours!
Location
State FL
County Osceola
Community Celebration Area 05
Zoning OPUD
Rooms
Other Rooms Attic, Family Room, Inside Utility
Interior
Interior Features Built-in Features, Ceiling Fans(s), Crown Molding, Dry Bar, Eat-in Kitchen, High Ceilings, Living Room/Dining Room Combo, Primary Bedroom Main Floor, Solid Surface Counters, Solid Wood Cabinets, Stone Counters, Thermostat, Walk-In Closet(s), Window Treatments
Heating Central
Cooling Central Air
Flooring Carpet, Ceramic Tile, Wood
Furnishings Unfurnished
Fireplace false
Appliance Dishwasher, Disposal, Microwave, Range, Refrigerator
Laundry Inside, Laundry Room
Exterior
Exterior Feature French Doors, Irrigation System, Lighting, Private Mailbox, Sidewalk
Parking Features Garage Door Opener, Garage Faces Rear, Ground Level
Garage Spaces 2.0
Community Features Clubhouse, Fitness Center, Golf, Park, Pool, Restaurant, Sidewalks
Utilities Available BB/HS Internet Available, Cable Available, Sewer Connected, Underground Utilities
Amenities Available Clubhouse, Fitness Center, Park, Pool, Recreation Facilities, Tennis Court(s)
Roof Type Shingle
Porch Covered, Front Porch, Porch, Rear Porch, Screened
Attached Garage true
Garage true
Private Pool No
Building
Lot Description City Limits, In County, Landscaped, Level, Street One Way, Paved, Unincorporated
Story 1
Entry Level One
Foundation Slab
Lot Size Range 0 to less than 1/4
Sewer Public Sewer
Water Public
Architectural Style Cottage
Structure Type Block,Cement Siding,Stucco
New Construction false
Construction Status Inspections
Schools
Elementary Schools Celebration K-8
Middle Schools Celebration K-8
High Schools Celebration High
Others
Pets Allowed Yes
HOA Fee Include Pool,Recreational Facilities
Senior Community No
Ownership Fee Simple
Monthly Total Fees $377
Acceptable Financing Cash, Conventional, VA Loan
Membership Fee Required Required
Listing Terms Cash, Conventional, VA Loan
Special Listing Condition None
Read Less Info
Want to know what your home might be worth? Contact us for a FREE valuation!

Our team is ready to help you sell your home for the highest possible price ASAP

© 2025 My Florida Regional MLS DBA Stellar MLS. All Rights Reserved.
Bought with STANICA REALTY GROUP
GET MORE INFORMATION
REALTORS®





