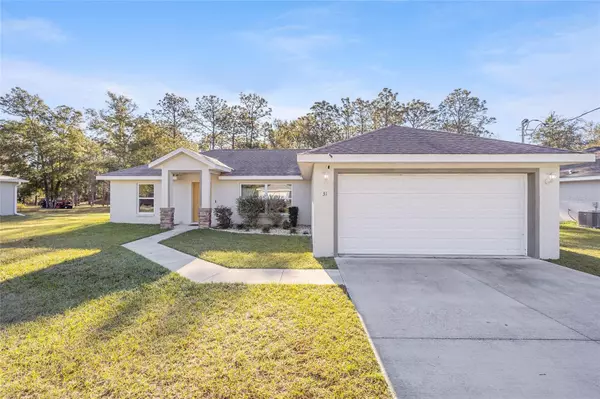$249,900
$249,900
For more information regarding the value of a property, please contact us for a free consultation.
3 Beds
2 Baths
1,358 SqFt
SOLD DATE : 03/22/2024
Key Details
Sold Price $249,900
Property Type Single Family Home
Sub Type Single Family Residence
Listing Status Sold
Purchase Type For Sale
Square Footage 1,358 sqft
Price per Sqft $184
Subdivision Silver Springs Shores
MLS Listing ID OM671928
Sold Date 03/22/24
Bedrooms 3
Full Baths 2
Construction Status No Contingency
HOA Y/N No
Originating Board Stellar MLS
Year Built 2020
Annual Tax Amount $2,150
Lot Size 10,018 Sqft
Acres 0.23
Property Description
Lovely 3 bedroom, 2 bath with a fenced yard and no neighbors behind! Home has luxury vinyl plank flooring throughout with carpet in bedrooms. The open living room has high ceilings, and a large window to bring in the sunshine. The combined kitchen and dining area are perfect for entertaining. Features include stainless steel appliances, dark cabinets, large island, pantry, and spacious area to dine with friends and family. The split floorplan allows for privacy. The 2nd bath is easily accessible from the 2nd and 3rd bedrooms and has a single vanity sink, and a tub/shower with tile. The primary bedroom has blinds, ceiling fan, window overlooking the backyard and a walk-in closet with pocket door. The primary bath has a tiled shower, and single vanity sink. The spacious backyard has a white vinyl fence with a gate and a shed. Enjoy the privacy of no neighbors behind! Don't miss out on making this beautiful house your next home!
Location
State FL
County Marion
Community Silver Springs Shores
Zoning R1
Interior
Interior Features Ceiling Fans(s), High Ceilings, Kitchen/Family Room Combo, Split Bedroom, Thermostat, Walk-In Closet(s)
Heating Central
Cooling Central Air
Flooring Carpet, Luxury Vinyl
Fireplace false
Appliance Dishwasher, Dryer, Microwave, Range, Refrigerator, Washer
Laundry Inside, Laundry Room
Exterior
Exterior Feature Other
Parking Features Driveway
Garage Spaces 2.0
Fence Vinyl
Utilities Available Electricity Connected, Sewer Connected, Water Connected
View Park/Greenbelt, Trees/Woods
Roof Type Shingle
Attached Garage true
Garage true
Private Pool No
Building
Lot Description Cleared
Entry Level One
Foundation Slab
Lot Size Range 0 to less than 1/4
Sewer Septic Tank
Water Well
Structure Type Block,Concrete,Stucco
New Construction false
Construction Status No Contingency
Schools
Elementary Schools Legacy Elementary School
Middle Schools Lake Weir Middle School
High Schools Forest High School
Others
Pets Allowed Yes
Senior Community No
Ownership Fee Simple
Acceptable Financing Cash, Conventional, FHA, VA Loan
Listing Terms Cash, Conventional, FHA, VA Loan
Special Listing Condition None
Read Less Info
Want to know what your home might be worth? Contact us for a FREE valuation!

Our team is ready to help you sell your home for the highest possible price ASAP

© 2025 My Florida Regional MLS DBA Stellar MLS. All Rights Reserved.
Bought with LA ROSA REALTY PRESTIGE
GET MORE INFORMATION
REALTORS®






