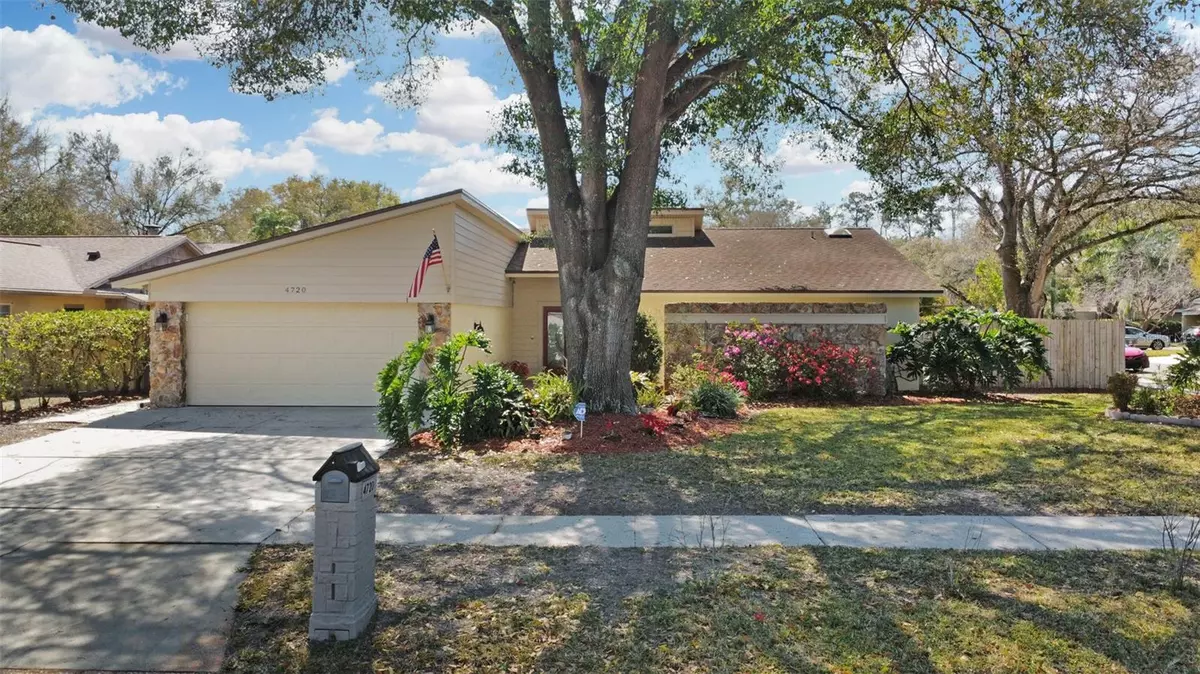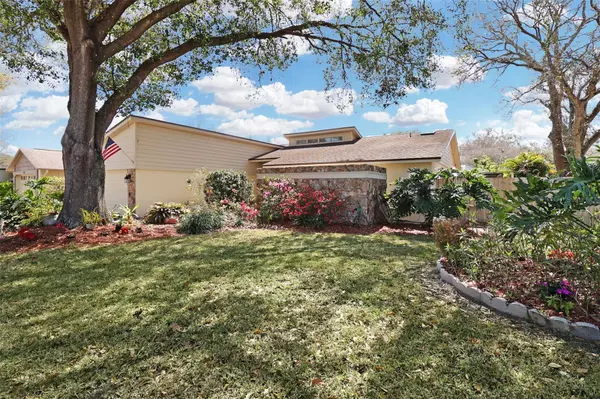$500,000
$519,990
3.8%For more information regarding the value of a property, please contact us for a free consultation.
4 Beds
3 Baths
1,791 SqFt
SOLD DATE : 03/25/2024
Key Details
Sold Price $500,000
Property Type Single Family Home
Sub Type Single Family Residence
Listing Status Sold
Purchase Type For Sale
Square Footage 1,791 sqft
Price per Sqft $279
Subdivision Country Place Unit I
MLS Listing ID T3507315
Sold Date 03/25/24
Bedrooms 4
Full Baths 3
HOA Fees $14/ann
HOA Y/N Yes
Originating Board Stellar MLS
Year Built 1978
Annual Tax Amount $6,613
Lot Size 10,018 Sqft
Acres 0.23
Lot Dimensions 88x115
Property Description
The house of your dreams - very well maintained with everything to offer!! 4 bedrooms (with 2 MASTER SUITES), 3 bathrooms, 2-car garage, SOLAR-HEATED PRIVATE POOL home, with space to entertain! On almost 1/4 acre CORNER LOT, with beautiful landscaping, in the HIGHLY DESIRED SUBURBS off downtown Tampa, with a LOW HOA ($15/month). This home has it all! The alluring curb appeal comes from the beautiful landscaping and unique architecture of the home as well as the NEW DOUBLE-PANE WINDOWS. The backyard has a solar-heated pool (with a pool cleaner), recently re-screened cage, extra decking space, and a gardening area with Banana Trees. You will enter the upgraded French Doors to the living room, with tile flooring, a wood-burning fireplace, vaulted ceilings, and natural light from the high windows. Next is the renovated kitchen with modern cabinets, granite countertops with granite backsplash, upgraded sink, kitchen island, new garbage disposal, and REVERSE OSMOSIS SYSTEM. The master bedroom overlooks the pool and has its own luxury vinyl flooring (lifetime warranty) and his/her closets. The master bathroom was renovated with custom cabinetry and a tiled shower. The SECONDARY MASTER or MOTHER-IN-LAW SUITE is extra large, has its own full bath, has 3 CLOSETS, while also overlooking the pool. There are 2 more tastefully decorated bedrooms with luxury vinyl flooring and their own full bathroom. There is a SUNROOM off the kitchen with it's own wall A/C unit and washer/dryer hookups. Additional features of the home include a 2020 Trane HVAC Unit with UV light and recently cleaned ductwork, wired for security with cameras and TV monitor, new epoxy garage flooring, new garage opener, water softener, exterior tube lighting, and ADDITIONAL FENCED AREA on the side of the home for storage of dog-run. In the suburbs and just 5 minutes from countless restaurant options (Dale Mabry HWY), 15 minutes from downtown Tampa, and about 30 minutes from 2 of the TOP 10 BEACHES IN THE COUNTRY (St Petersburg and Clearwater).
Location
State FL
County Hillsborough
Community Country Place Unit I
Zoning PD
Interior
Interior Features Thermostat
Heating Central
Cooling Central Air
Flooring Tile
Fireplace true
Appliance Dishwasher, Microwave, Range, Refrigerator
Laundry Laundry Room
Exterior
Exterior Feature Sidewalk
Garage Spaces 2.0
Pool In Ground, Solar Heat
Utilities Available Public
Roof Type Shingle
Attached Garage true
Garage true
Private Pool Yes
Building
Story 1
Entry Level One
Foundation Slab
Lot Size Range 0 to less than 1/4
Sewer Public Sewer
Water Public
Structure Type Block
New Construction false
Schools
Elementary Schools Northwest-Hb
Middle Schools Hill-Hb
High Schools Sickles-Hb
Others
Pets Allowed Yes
Senior Community No
Ownership Fee Simple
Monthly Total Fees $14
Acceptable Financing Cash, Conventional, FHA, VA Loan
Membership Fee Required Required
Listing Terms Cash, Conventional, FHA, VA Loan
Special Listing Condition None
Read Less Info
Want to know what your home might be worth? Contact us for a FREE valuation!

Our team is ready to help you sell your home for the highest possible price ASAP

© 2025 My Florida Regional MLS DBA Stellar MLS. All Rights Reserved.
Bought with GILON LEVERT
GET MORE INFORMATION
REALTORS®






