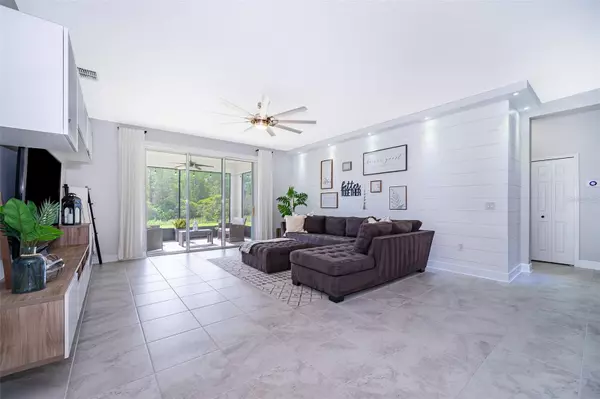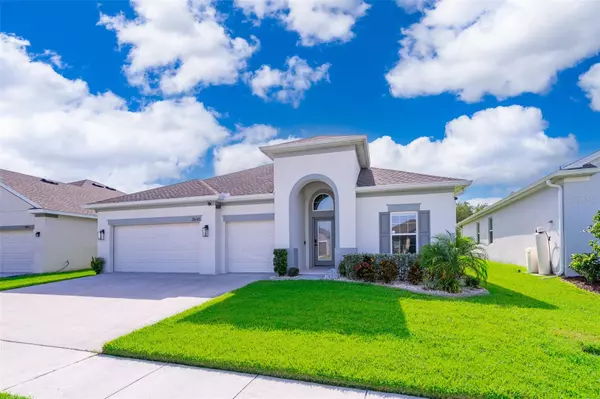$465,000
$470,000
1.1%For more information regarding the value of a property, please contact us for a free consultation.
4 Beds
3 Baths
2,565 SqFt
SOLD DATE : 03/21/2024
Key Details
Sold Price $465,000
Property Type Single Family Home
Sub Type Single Family Residence
Listing Status Sold
Purchase Type For Sale
Square Footage 2,565 sqft
Price per Sqft $181
Subdivision Whaleys Crk Ph 3
MLS Listing ID O6177960
Sold Date 03/21/24
Bedrooms 4
Full Baths 3
Construction Status Financing,Inspections
HOA Fees $81/mo
HOA Y/N Yes
Originating Board Stellar MLS
Year Built 2020
Annual Tax Amount $3,764
Lot Size 7,840 Sqft
Acres 0.18
Lot Dimensions 121X71X121X58
Property Description
Your search ends here! Introducing 3645 Vega Creek Drive—a meticulously maintained 4-bedroom, 3-bathroom residence in the highly sought after Whaley's Creek community. As you approach, the home immediately impresses with its striking curb appeal and meticulously manicured landscaping. Step inside to discover over 2,500 sq. ft. of tastefully designed space, beginning with an inviting foyer that seamlessly leads to the elegant formal dining room. Adjacent, find a versatile den/office space that caters to your professional or creative pursuits. Journey further to uncover a spacious open-concept area where the modern kitchen, equipped with stainless steel appliances, quartz countertops, shaker-style cabinets, and an expansive peninsula island with a breakfast bar, overlooks a cozy living room—ideal for entertaining or family gatherings. Highlights of this contemporary gem include ceramic tiles in common areas and bathrooms, plush carpeting in the bedrooms, a dedicated laundry room, and thoughtful recessed lighting throughout. The master suite is a haven of its own, boasting a generous walk-in closet and an en suite bathroom with dual vanity sinks, a chic oversized mirror, quartz countertops, a private water closet, and a luxurious garden bath—a perfect retreat to relax and unwind. Three additional guest bedrooms and two well-appointed guest bathrooms ensure ample space and privacy for family and guests alike. Step outside through the triple-panel sliding door to find a screened-in back porch, which offers serene views of a natural wooded backdrop and a tranquil lake—ensuring no rear neighbors and an ideal setting for summer gatherings. But the perks don’t stop there! Enjoy low HOA fees with a host of amenities such as a community pool, playground, clubhouse, and more. Its central location promises a plethora of dining and shopping venues close by, while convenient access to major highways ensures smooth drives to the coasts. Experience the allure of 3645 Vega Creek Drive firsthand. Schedule your private tour today and make this dream home yours!
Location
State FL
County Osceola
Community Whaleys Crk Ph 3
Zoning RES
Rooms
Other Rooms Formal Dining Room Separate
Interior
Interior Features Eat-in Kitchen, High Ceilings, Kitchen/Family Room Combo, Open Floorplan, Solid Wood Cabinets, Stone Counters, Thermostat, Walk-In Closet(s)
Heating Central
Cooling Central Air
Flooring Carpet, Ceramic Tile
Fireplace false
Appliance Dishwasher, Dryer, Microwave, Range, Washer
Laundry Inside, Laundry Room
Exterior
Exterior Feature Irrigation System, Lighting, Rain Gutters, Sidewalk, Sliding Doors
Parking Features Driveway, Garage Door Opener
Garage Spaces 3.0
Community Features Deed Restrictions, Playground, Pool, Sidewalks
Utilities Available BB/HS Internet Available, Cable Available, Electricity Connected, Phone Available, Sewer Connected, Water Connected
View Trees/Woods
Roof Type Shingle
Porch Rear Porch, Screened
Attached Garage true
Garage true
Private Pool No
Building
Lot Description Landscaped, Sidewalk, Paved
Story 1
Entry Level One
Foundation Slab
Lot Size Range 0 to less than 1/4
Sewer Public Sewer
Water Public
Structure Type Block,Stucco
New Construction false
Construction Status Financing,Inspections
Schools
Elementary Schools Hickory Tree Elem
Middle Schools St. Cloud Middle (6-8)
High Schools Harmony High
Others
Pets Allowed Number Limit, Yes
HOA Fee Include Pool,Maintenance Grounds,Recreational Facilities
Senior Community No
Ownership Fee Simple
Monthly Total Fees $81
Acceptable Financing Cash, Conventional, FHA, VA Loan
Membership Fee Required Required
Listing Terms Cash, Conventional, FHA, VA Loan
Num of Pet 2
Special Listing Condition None
Read Less Info
Want to know what your home might be worth? Contact us for a FREE valuation!

Our team is ready to help you sell your home for the highest possible price ASAP

© 2024 My Florida Regional MLS DBA Stellar MLS. All Rights Reserved.
Bought with JOSH REALTY, INC.
GET MORE INFORMATION

REALTORS®






