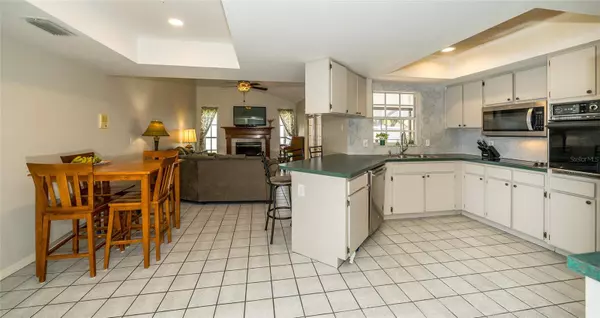$425,520
$425,000
0.1%For more information regarding the value of a property, please contact us for a free consultation.
4 Beds
3 Baths
2,013 SqFt
SOLD DATE : 03/20/2024
Key Details
Sold Price $425,520
Property Type Single Family Home
Sub Type Single Family Residence
Listing Status Sold
Purchase Type For Sale
Square Footage 2,013 sqft
Price per Sqft $211
Subdivision Pebble Creek Village Unit 6
MLS Listing ID T3482511
Sold Date 03/20/24
Bedrooms 4
Full Baths 2
Half Baths 1
Construction Status Appraisal,Financing,Inspections
HOA Fees $50/ann
HOA Y/N Yes
Originating Board Stellar MLS
Year Built 1988
Annual Tax Amount $3,704
Lot Size 8,712 Sqft
Acres 0.2
Lot Dimensions 85x100
Property Description
Back on the market. Buyer didn't get their home under contract in the allotted time. Inspections were completed! Welcome Home! One of the most Coveted and Enviable perks of the New Tampa Pebble Creek Community is the ABSENCE of CDD fees, making the Cost of Living here Truly Delightful. For just $600 a year, you gain access to an array of FANTASTIC AMENITIES, including a Community Pool, Tennis Courts, and a Playground. Picture yourself under a BRAND NEW ROOF expertly installed in October 2023, providing peace of mind and long-term protection for your investment. In addition, the EXTERIOR was tastefully PAINTED in 2022, ensuring a fresh and Inviting Curb Appeal. Enjoy the comfort of a NEW AC unit, installed in 2021, promising energy efficient cooling. Additionally, the pool area has been equipped with a NEW POOL PUMP in 2021, ensuring your enjoyment year-round. The thoughtfully designed home offers FOUR generous sized BEDROOMS and 2 1/2 BATHS, providing ample space for everyone. Need a dedicated workspace? No problem! This property includes a SEPARATE OFFICE, providing you with the privacy and focus needed for remote work or creative endeavors. The Kitchen, equipped with Spacious Counters, Beautiful Backsplash, Pantry and a Breakfast Bar overlook the Family Room with Vaulted Ceiling and a Wood Burning FIREPLACE. The family rooms French Doors lead you to an OVERSIZED POOL (13 x 28) and COVERED LANAI ideal for outdoor gatherings, barbecues, or simply unwinding after a long day. If you are looking for a lifestyle of COMFORT, CONVENIENCE, and COMMUNITY you have found it. With its prime location, and Budget-Friendly HOA, this property is a rare find in today's real estate market. You'll appreciate the UNBEATABLE LOCATION. Situated close to Major Roads, commuting to Downtown Tampa, USF, Moffitt and Tampa International airport is a breeze. Explore many nearby Restaurants and Shops at Wiregrass Mall which is just a short drive away. Enjoy Suburban Living, where the blend of Nature, Community, and Convenience creates the perfect setting for your family's next chapter. Welcome home to endless possibilities.
Location
State FL
County Hillsborough
Community Pebble Creek Village Unit 6
Zoning PD/PD
Rooms
Other Rooms Den/Library/Office, Family Room, Formal Living Room Separate
Interior
Interior Features Ceiling Fans(s), Eat-in Kitchen, Primary Bedroom Main Floor, Split Bedroom, Vaulted Ceiling(s), Walk-In Closet(s)
Heating Central, Electric
Cooling Central Air
Flooring Ceramic Tile, Laminate
Fireplaces Type Family Room, Wood Burning
Fireplace true
Appliance Built-In Oven, Cooktop, Dishwasher, Disposal, Dryer, Electric Water Heater, Microwave, Refrigerator, Washer
Laundry In Garage
Exterior
Exterior Feature French Doors, Irrigation System, Outdoor Shower, Private Mailbox
Parking Features Garage Door Opener
Garage Spaces 2.0
Pool Gunite, In Ground, Screen Enclosure
Community Features Association Recreation - Owned, Clubhouse, Deed Restrictions, Playground, Pool, Sidewalks, Tennis Courts
Utilities Available BB/HS Internet Available, Cable Available, Electricity Connected, Sewer Connected, Street Lights, Water Connected
Amenities Available Basketball Court, Clubhouse, Playground, Pool, Recreation Facilities, Tennis Court(s)
Roof Type Shingle
Porch Covered, Screened
Attached Garage true
Garage true
Private Pool Yes
Building
Lot Description Corner Lot, Landscaped, Sidewalk, Paved
Story 1
Entry Level One
Foundation Slab
Lot Size Range 0 to less than 1/4
Sewer Public Sewer
Water Public
Architectural Style Florida
Structure Type Block,HardiPlank Type,Stucco
New Construction false
Construction Status Appraisal,Financing,Inspections
Others
Pets Allowed Yes
HOA Fee Include Pool,Recreational Facilities
Senior Community No
Pet Size Large (61-100 Lbs.)
Ownership Fee Simple
Monthly Total Fees $50
Acceptable Financing Conventional, FHA, VA Loan
Membership Fee Required Required
Listing Terms Conventional, FHA, VA Loan
Num of Pet 2
Special Listing Condition None
Read Less Info
Want to know what your home might be worth? Contact us for a FREE valuation!

Our team is ready to help you sell your home for the highest possible price ASAP

© 2025 My Florida Regional MLS DBA Stellar MLS. All Rights Reserved.
Bought with FUTURE HOME REALTY INC
GET MORE INFORMATION
REALTORS®






