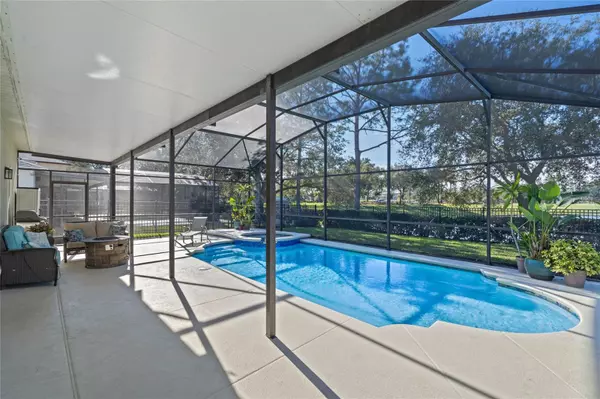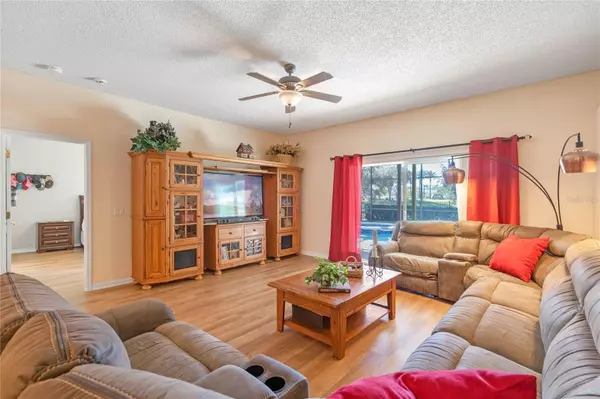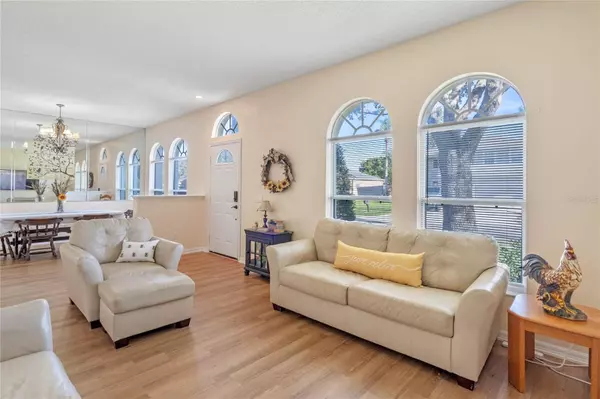$560,000
$579,900
3.4%For more information regarding the value of a property, please contact us for a free consultation.
4 Beds
2 Baths
2,407 SqFt
SOLD DATE : 03/21/2024
Key Details
Sold Price $560,000
Property Type Single Family Home
Sub Type Single Family Residence
Listing Status Sold
Purchase Type For Sale
Square Footage 2,407 sqft
Price per Sqft $232
Subdivision Stoneybrook
MLS Listing ID O6169089
Sold Date 03/21/24
Bedrooms 4
Full Baths 2
Construction Status Appraisal,Financing,Inspections
HOA Fees $227/mo
HOA Y/N Yes
Originating Board Stellar MLS
Year Built 1997
Annual Tax Amount $3,306
Lot Size 9,147 Sqft
Acres 0.21
Lot Dimensions 84x125x60x121
Property Description
***Price Improvement***This incredible pool home is awaiting your arrival to experience the Florida lifestyle you've dreamt of. With 4 bedrooms and a well-designed floorplan, there's ample space for everyone. As you step inside, picture gathering and entertaining in the formal living and dining areas. The 4th bedroom, located just off these front rooms and featuring a double door entry, can easily transform into an exceptional office or hobby room. At the heart of this home is the expansive designer kitchen, adorned with granite countertops, a generous breakfast bar, stainless steel appliances, ample cabinetry, and an inviting eat-in nook complete with a pantry. The kitchen overlooks the family room and offers a delightful view of the pool through the sliding glass doors. Find solace in your master suite, with direct access to your pool, and relish the tranquility provided by the well thought out split floorplan. The master bathroom reminiscent of a resort, features a private water closet, an enclosed shower, with a separate tub, and a dual vanity. On the opposite side of the living room, you'll discover two generously sized bedrooms, a cabana bathroom and a spacious laundry room. Recently upgraded with new luxury vinyl plank flooring throughout, the home exudes modern charm. Step outside to your oasis, heated pool & spa, no rear neighbors, a fenced yard, and a serene view of the pond and fountain. Stoneybrook, a 24 hour guard-gated community, offers peace of mind and an array of top-notch amenities, including picturesque walking trails, sports courts, a fitness center, a playground, and the convenience of cable/internet services included in the HOA fees. With easy access to major roadways and just minutes away from shopping and dining options, this location is truly unbeatable. Don't let the opportunity to view this incredible property slip through your fingers. Schedule your showing today and turn your dreams into reality.
Location
State FL
County Orange
Community Stoneybrook
Zoning P-D
Interior
Interior Features Ceiling Fans(s), High Ceilings, Kitchen/Family Room Combo, Primary Bedroom Main Floor, Solid Wood Cabinets, Split Bedroom, Stone Counters, Thermostat, Walk-In Closet(s), Window Treatments
Heating Heat Pump
Cooling Central Air
Flooring Luxury Vinyl, Tile
Furnishings Unfurnished
Fireplace false
Appliance Dishwasher, Disposal, Dryer, Electric Water Heater, Microwave, Range, Refrigerator, Washer
Laundry Inside
Exterior
Exterior Feature Irrigation System
Parking Features Driveway, Garage Door Opener
Garage Spaces 2.0
Fence Fenced
Pool Gunite, Heated, In Ground, Lighting, Outside Bath Access, Salt Water, Screen Enclosure
Community Features Association Recreation - Owned, Deed Restrictions, Fitness Center, Gated Community - Guard, Golf, Playground, Pool, Sidewalks, Tennis Courts
Utilities Available Cable Connected, Electricity Connected, Propane, Public, Sewer Connected, Underground Utilities, Water Connected
Amenities Available Cable TV, Clubhouse, Fitness Center, Gated, Park, Playground, Pool, Recreation Facilities, Security, Tennis Court(s), Trail(s)
View Y/N 1
View Water
Roof Type Shingle
Porch Covered, Screened
Attached Garage true
Garage true
Private Pool Yes
Building
Lot Description Landscaped, Near Golf Course, Sidewalk, Paved, Private
Entry Level One
Foundation Slab
Lot Size Range 0 to less than 1/4
Sewer Public Sewer
Water Public
Structure Type Block
New Construction false
Construction Status Appraisal,Financing,Inspections
Schools
Elementary Schools Stone Lake Elem
Middle Schools Avalon Middle
High Schools Timber Creek High
Others
Pets Allowed Breed Restrictions
HOA Fee Include Guard - 24 Hour,Cable TV,Pool,Internet,Private Road,Recreational Facilities
Senior Community No
Ownership Fee Simple
Monthly Total Fees $227
Acceptable Financing Cash, Conventional, FHA, VA Loan
Membership Fee Required Required
Listing Terms Cash, Conventional, FHA, VA Loan
Special Listing Condition None
Read Less Info
Want to know what your home might be worth? Contact us for a FREE valuation!

Our team is ready to help you sell your home for the highest possible price ASAP

© 2025 My Florida Regional MLS DBA Stellar MLS. All Rights Reserved.
Bought with AMERITEAM REALTY INC
GET MORE INFORMATION
REALTORS®






