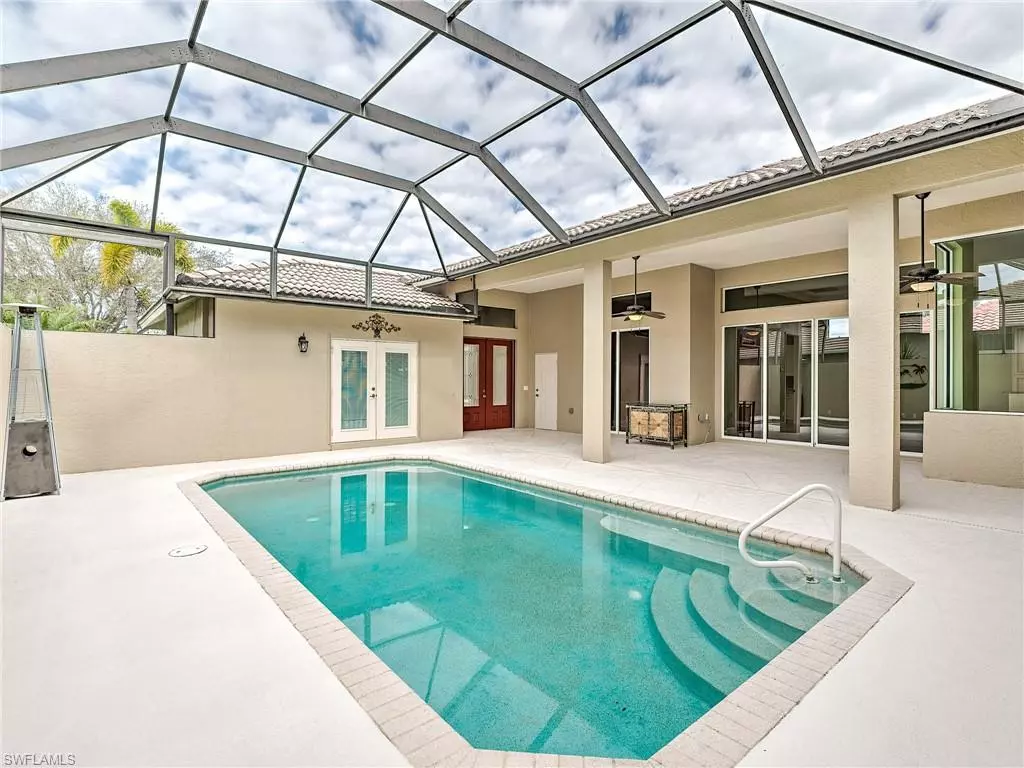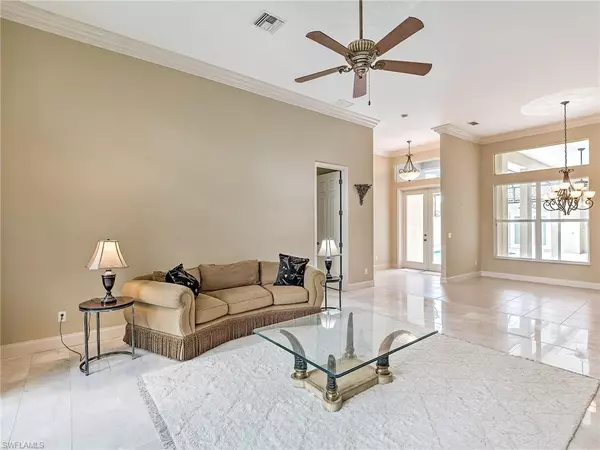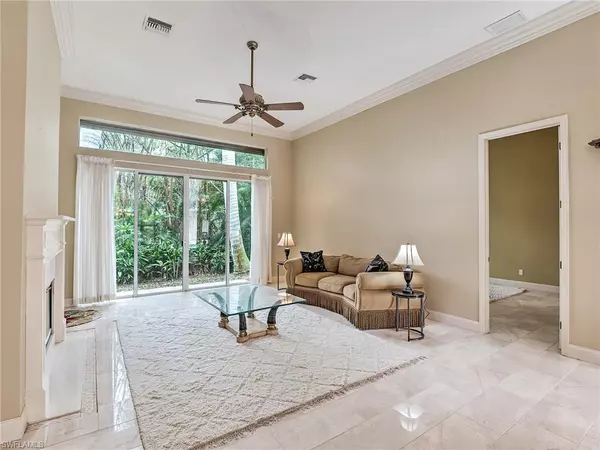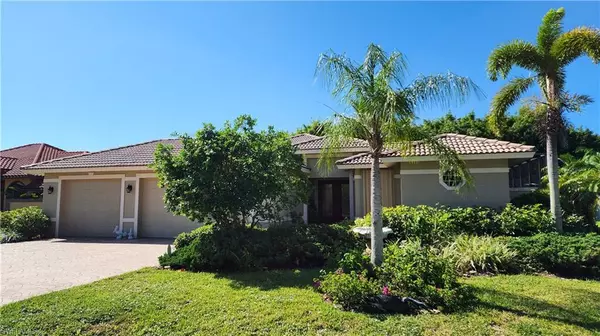$880,000
$974,900
9.7%For more information regarding the value of a property, please contact us for a free consultation.
3 Beds
4 Baths
2,637 SqFt
SOLD DATE : 03/21/2024
Key Details
Sold Price $880,000
Property Type Single Family Home
Sub Type Single Family Residence
Listing Status Sold
Purchase Type For Sale
Square Footage 2,637 sqft
Price per Sqft $333
Subdivision Spanish Wells
MLS Listing ID 223069120
Sold Date 03/21/24
Bedrooms 3
Full Baths 3
Half Baths 1
HOA Fees $215/ann
HOA Y/N No
Originating Board Naples
Year Built 2004
Annual Tax Amount $5,789
Tax Year 2022
Lot Size 0.381 Acres
Acres 0.381
Property Description
Big Price Improvement and furniture has been removed for quick occupancy, if needed! This special floor plan offers 2,637 sq. ft. and features a separate Guest House, very Private Pool, 3-car garage and a spacious Lanai! The Family/TV Room has pocket sliders out to the Courtyard for entertaining! Every Chef will appreciate the Gourmet Kitchen with 42" custom cabinetry, upscale appliances and granite counters. Two flex-spaces, the Guest House & Den, allow for more Bedrooms, Offices, Hobby Room or a Gym. Exceptional crown molding, marble floor in the Living Room, split A/C systems, Kohler fixtures, a real Fireplace, and beautiful transom windows light up the rooms! Most of the window shutters are electric! It's located on a well landscaped, high and dry 90' x 175' lot. Spanish Wells is only 3 miles to Bonita and Barefoot Beaches, is 22 Minutes from RSW airport, and 9 minutes North to Coconut Point Mall or the bustling Mercato in Naples. The Master Association owns the Clubhouse and Golf Course but Social, Fitness (Tennis & Pickleball) and Golf Memberships are not mandatory. Public Play on 27 holes of golf is available so invite family, friends and guests to a game! See it soon and add some sizzle to your Florida lifestyle!
Location
State FL
County Lee
Area Spanish Wells
Zoning PUD
Rooms
Bedroom Description Master BR Ground,Split Bedrooms
Dining Room Breakfast Bar, Dining - Living, Eat-in Kitchen
Kitchen Island, Pantry
Interior
Interior Features Built-In Cabinets, Cathedral Ceiling(s), Custom Mirrors, Fireplace, Foyer, Pantry, Smoke Detectors, Volume Ceiling, Walk-In Closet(s), Window Coverings
Heating Central Electric, Zoned
Flooring Carpet, Marble, Tile
Equipment Auto Garage Door, Cooktop - Electric, Dishwasher, Disposal, Dryer, Microwave, Range, Refrigerator/Icemaker, Security System, Self Cleaning Oven, Smoke Detector, Wall Oven, Washer
Furnishings Unfurnished
Fireplace Yes
Window Features Window Coverings
Appliance Electric Cooktop, Dishwasher, Disposal, Dryer, Microwave, Range, Refrigerator/Icemaker, Self Cleaning Oven, Wall Oven, Washer
Heat Source Central Electric, Zoned
Exterior
Exterior Feature Screened Lanai/Porch, Courtyard
Parking Features Driveway Paved, Golf Cart, Attached
Garage Spaces 3.0
Pool Community, Below Ground, Concrete, Equipment Stays, Electric Heat, Screen Enclosure
Community Features Clubhouse, Pool, Fitness Center, Golf, Putting Green, Restaurant, Street Lights, Tennis Court(s), Gated
Amenities Available Billiard Room, Bocce Court, Clubhouse, Pool, Community Room, Spa/Hot Tub, Fitness Center, Storage, Golf Course, Internet Access, Library, Pickleball, Private Membership, Putting Green, Restaurant, Streetlight, Tennis Court(s), Underground Utility
Waterfront Description None
View Y/N Yes
View Landscaped Area, Preserve
Roof Type Tile
Street Surface Paved
Total Parking Spaces 3
Garage Yes
Private Pool Yes
Building
Lot Description Oversize
Building Description Concrete Block,Stucco, DSL/Cable Available
Story 1
Water Central
Architectural Style Single Family
Level or Stories 1
Structure Type Concrete Block,Stucco
New Construction No
Others
Pets Allowed Limits
Senior Community No
Tax ID 03-48-25-B4-008K0.0440
Ownership Single Family
Security Features Security System,Smoke Detector(s),Gated Community
Num of Pet 3
Read Less Info
Want to know what your home might be worth? Contact us for a FREE valuation!

Our team is ready to help you sell your home for the highest possible price ASAP

Bought with Realty World J. PAVICH R.E.
GET MORE INFORMATION
REALTORS®






