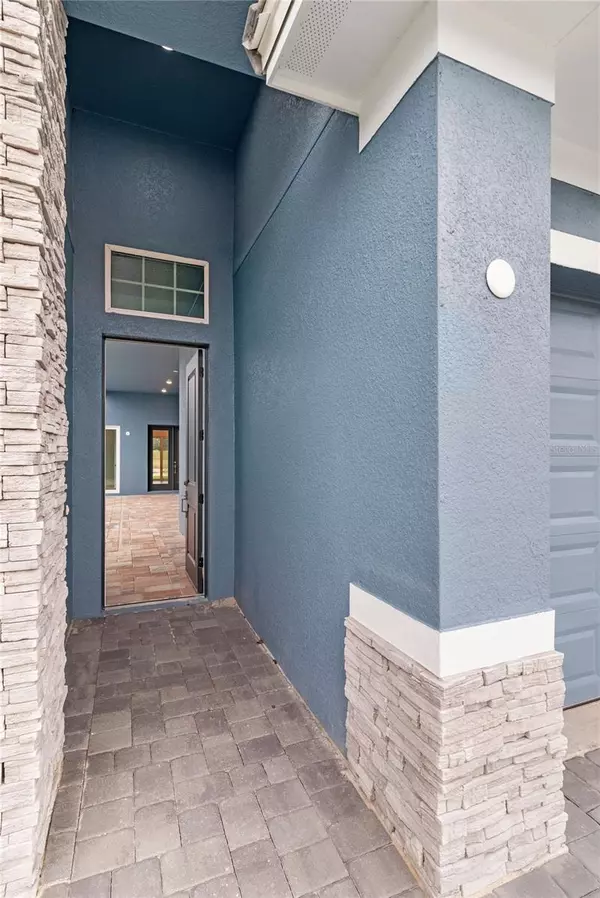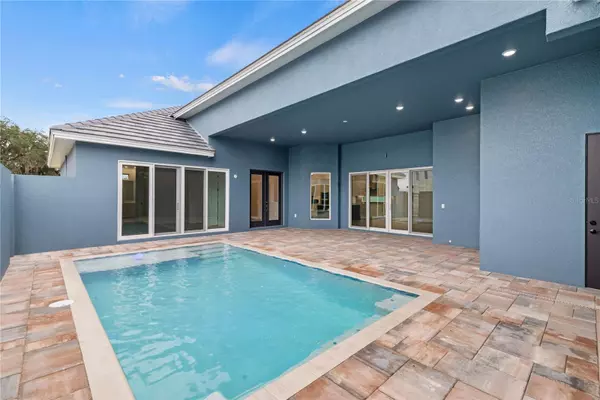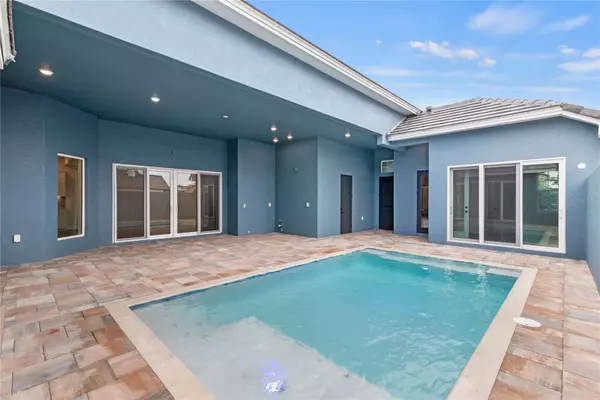$650,000
$675,000
3.7%For more information regarding the value of a property, please contact us for a free consultation.
4 Beds
4 Baths
2,230 SqFt
SOLD DATE : 03/21/2024
Key Details
Sold Price $650,000
Property Type Single Family Home
Sub Type Single Family Residence
Listing Status Sold
Purchase Type For Sale
Square Footage 2,230 sqft
Price per Sqft $291
Subdivision Hampton Lndg/Providence
MLS Listing ID O6157291
Sold Date 03/21/24
Bedrooms 4
Full Baths 3
Half Baths 1
Construction Status Financing,Inspections
HOA Fees $133/qua
HOA Y/N Yes
Originating Board Stellar MLS
Year Built 2023
Annual Tax Amount $1,601
Lot Size 7,405 Sqft
Acres 0.17
Property Description
HUGE PRICE IMPROVEMENT on this CUSTOM BUILT, MODEL PERFECT & MOVE IN READY home in Davenport's desirable Providence community! Built by ABD Homes, this Courtyard home features 4 bedrooms, 3.5 bathrooms, family room, formal dining room, a separate guest house/in law apartment, with a pool, a 3-car attached garage and is on the golf course – NO REAR NEIGHBORS! The front door opens to the courtyard with the 21x12 in ground pool, covered patio that's pre-plumbed for a summer kitchen and the guest/in law suite will be on your left. Enter the main house through the double French doors leading to the formal dining room with a tray ceiling and crown molding. The gourmet kitchen will be on your right, featuring 42” cabinets with crown molding and hardware, soft close drawers and cabinets, tile backsplash, upgraded counters, stainless steel appliances with an in-wall oven and microwave, separate cooktop, a breakfast bar and is open to the large family room with a tray ceiling with crown molding and breakfast nook, all with great views of the pool and courtyard. The owner's suite is on the other side of the dining room, has a great view of the pool, features a tray ceiling, a walk in closet that leads to the en-suite bath with a 2 sink “adult height” stone vanity under transom windows, a huge tiled shower with a frameless glass half wall enclosure and a separate water closet. There's a French door leading to the back patio as well. The guest bedrooms are on the other side of the home, are separated from the dining room by a pocket door and share the guest bathroom with an “adult height” one sink stone top vanity, a tiled tub/shower combo with decorative listello. The covered back patio overlooks the golf course – what a great space to enjoy your morning coffee or unwind after a long day! The separate guest house/in law suite also overlooks the beautiful pool, has a walk-in closet, an en-suite bath with a tiled, glass enclosed shower and an “adult height” stone vanity. You will LOVE the courtyard style home, with views of the pool from almost every room! Additional customizations in this home include tray ceilings in the owner's suite, family room & dining room, recessed lighting in the owner's suite and family room, ceramic tile throughout – no carpet, additional cabinets and drawers for storage in the kitchen, a larger kitchen window to let in the natural light, transom windows added to the owner's bath, additional drawers for storage in the owner's bath, in addition to a door leading to the covered patio and a half wall glass enclosed shower. Additional custom additions include stone veneer on the front of the home, a 3rd car garage added, plumbing for a summer kitchen in the courtyard and pre-plumbed for a water softener and a pool heater. Providence is a golf community and has great amenities, including a resort style pool and a lap pool, tennis courts, an aquatic center, fitness center, sidewalks and walking trails, a new dog park and is a manned gated community. No need to wait over a year to build your dream home, this one is ready and waiting for you! You can't build this home for this price!
Location
State FL
County Polk
Community Hampton Lndg/Providence
Rooms
Other Rooms Formal Dining Room Separate, Inside Utility, Interior In-Law Suite w/Private Entry
Interior
Interior Features Crown Molding, Eat-in Kitchen, High Ceilings, Kitchen/Family Room Combo, Open Floorplan, Solid Surface Counters, Split Bedroom, Stone Counters, Thermostat, Tray Ceiling(s), Vaulted Ceiling(s), Walk-In Closet(s)
Heating Heat Pump
Cooling Central Air
Flooring Ceramic Tile
Furnishings Unfurnished
Fireplace false
Appliance Built-In Oven, Cooktop, Dishwasher, Disposal, Electric Water Heater, Exhaust Fan, Microwave, Range Hood
Laundry Inside, Laundry Room
Exterior
Exterior Feature Courtyard, French Doors, Irrigation System, Sidewalk, Sliding Doors
Parking Features Driveway, Garage Door Opener
Garage Spaces 3.0
Pool Child Safety Fence, In Ground, Lighting
Community Features Clubhouse, Deed Restrictions, Dog Park, Fitness Center, Gated Community - Guard, Golf, Sidewalks, Tennis Courts
Utilities Available Cable Available, Electricity Available, Electricity Connected, Public, Sewer Connected, Street Lights, Water Available, Water Connected
Amenities Available Clubhouse, Fitness Center, Gated, Golf Course, Pool, Recreation Facilities, Security, Tennis Court(s)
View Golf Course
Roof Type Tile
Porch Covered, Other, Rear Porch
Attached Garage true
Garage true
Private Pool Yes
Building
Lot Description In County, Landscaped, Level, Near Golf Course, On Golf Course, Sidewalk, Paved, Private, Unincorporated
Entry Level One
Foundation Slab
Lot Size Range 0 to less than 1/4
Builder Name ABD
Sewer Public Sewer
Water Public
Architectural Style Courtyard
Structure Type Block,Stucco
New Construction true
Construction Status Financing,Inspections
Schools
Elementary Schools Loughman Oaks Elem
Middle Schools Boone Middle
High Schools Davenport High School
Others
Pets Allowed Yes
HOA Fee Include Guard - 24 Hour,Common Area Taxes,Pool,Pool,Private Road,Recreational Facilities,Security
Senior Community No
Ownership Fee Simple
Monthly Total Fees $133
Acceptable Financing Cash, Conventional, VA Loan
Membership Fee Required Required
Listing Terms Cash, Conventional, VA Loan
Special Listing Condition None
Read Less Info
Want to know what your home might be worth? Contact us for a FREE valuation!

Our team is ready to help you sell your home for the highest possible price ASAP

© 2025 My Florida Regional MLS DBA Stellar MLS. All Rights Reserved.
Bought with KELLER WILLIAMS CLASSIC
GET MORE INFORMATION
REALTORS®






