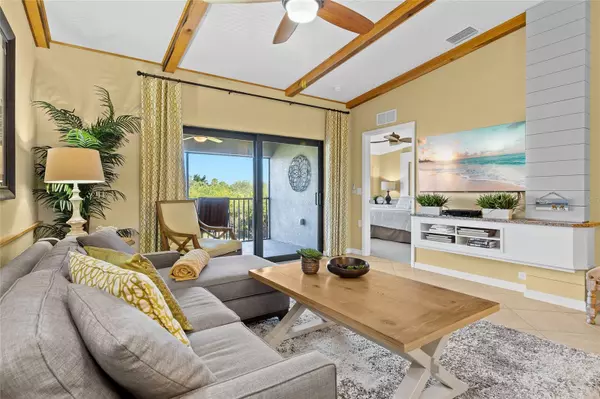$415,000
$415,000
For more information regarding the value of a property, please contact us for a free consultation.
2 Beds
2 Baths
1,561 SqFt
SOLD DATE : 03/21/2024
Key Details
Sold Price $415,000
Property Type Condo
Sub Type Condominium
Listing Status Sold
Purchase Type For Sale
Square Footage 1,561 sqft
Price per Sqft $265
Subdivision River Strand At Heritage Harbour
MLS Listing ID A4597697
Sold Date 03/21/24
Bedrooms 2
Full Baths 2
Condo Fees $1,335
HOA Fees $465/qua
HOA Y/N Yes
Originating Board Stellar MLS
Year Built 2014
Annual Tax Amount $3,845
Property Description
FORMER MODEL! TURNKEY FURNISHED! How easy is this decision? Talk about value...this gorgeous GOLF DEEDED veranda has all the decorative bells and whistles with a "NO ROOFTOP REAR VIEW"! When a builder selects a location for the model home, they select the MOST DESIRABLE LOCATION because they want to sell more homes....makes sense, right? The entire view from the inside of your home is immersed with a stunning lake view followed by 7th hole of the Sanctuary of River Strand's fabulous golf course in the near distance. Even better, a conservation area of preserves is directly behind the golf course and provides the finishing touch for that "no rooftop rear view. One of the key features of this second floor Barrington floorplan are the VAULTED CEILINGS. These high ceilings really make a difference and add a voluminous feel that make the home seem larger than it's actual square footage...a fabulous plus. This floorplan also has the advantage of sliding glass doors in front of the home. When you open these sliders in conjunction with the rear sliders, a terrific cross breeze is generated in the home that will have you saying "you had me at hello". A split plan for maximum privacy, this home also includes a den that can easily double as a 3rd bedroom. The kitchen features stainless steel appliances, granite counters, and a breakfast bar and dining nook. The owners retreat is cozy and comfortable all at once and features two closets and an ensuite bath. The home also includes a 1 car garage with a drive space too! This home includes membership to a championship golf course & River Strand Country Club, w/ access to the tennis center & 8 Har-Tru lighted tennis courts. River Strand's 27 hole golf course was renovated and completed in 2023 by RENOWED ARCHITECT ANDREW GREEN. There are TWO clubhouses, restaurant, and the main pool has a poolside grill, sand "beach" & resistance pool. You also have use of the 3,500 sq. ft. fitness center with separate aerobics room with 24hr access. This complex is within 1 mile of I-75--a quick commute to St. Pete, Tampa, or Sarasota! You want a resort style community with bundled golf and amazing amenities. River Strand has you covered. Two clubhouses, pickleball, tennis, resort style pools...I mean, you had me at hello, right? Close to I-75, everything is within reach...Lakewood Ranch and Sarasota and St. Petersburg too. So why wait...this is as easy as an "EASY BUTTON" can be...just press it, drop your keys on the counter, and go play golf!
Location
State FL
County Manatee
Community River Strand At Heritage Harbour
Zoning PDMU
Rooms
Other Rooms Den/Library/Office, Great Room
Interior
Interior Features Ceiling Fans(s), Crown Molding, Kitchen/Family Room Combo, Open Floorplan, Primary Bedroom Main Floor, Solid Wood Cabinets, Split Bedroom, Stone Counters, Tray Ceiling(s), Window Treatments
Heating Central
Cooling Central Air
Flooring Carpet, Ceramic Tile, Tile
Furnishings Turnkey
Fireplace false
Appliance Dishwasher, Disposal, Dryer, Microwave, Range, Refrigerator, Washer
Laundry Laundry Closet
Exterior
Exterior Feature Irrigation System, Sliding Doors
Garage Spaces 1.0
Community Features Association Recreation - Owned, Fitness Center, Gated Community - Guard, Golf, Irrigation-Reclaimed Water, Park, Pool, Restaurant, Sidewalks, Tennis Courts
Utilities Available BB/HS Internet Available, Cable Connected, Electricity Connected, Public, Sewer Connected, Sprinkler Recycled, Street Lights, Underground Utilities
Amenities Available Clubhouse, Fitness Center, Gated, Golf Course, Maintenance, Park, Pickleball Court(s), Pool, Recreation Facilities, Security, Tennis Court(s)
View Y/N 1
View Golf Course, Trees/Woods, Water
Roof Type Tile
Porch Covered, Enclosed, Front Porch, Rear Porch, Screened
Attached Garage false
Garage true
Private Pool No
Building
Lot Description Conservation Area, In County, Near Golf Course, Sidewalk, Paved
Story 1
Entry Level One
Foundation Slab
Lot Size Range Non-Applicable
Sewer Public Sewer
Water Canal/Lake For Irrigation, Public
Architectural Style Mediterranean
Structure Type Block,Stucco
New Construction false
Schools
Elementary Schools Freedom Elementary
Middle Schools Carlos E. Haile Middle
High Schools Braden River High
Others
Pets Allowed Number Limit, Yes
HOA Fee Include Cable TV,Pool,Insurance,Internet,Maintenance Structure,Maintenance Grounds,Maintenance,Recreational Facilities,Security,Sewer,Trash,Water
Senior Community No
Ownership Condominium
Monthly Total Fees $938
Acceptable Financing Cash, Conventional
Membership Fee Required Required
Listing Terms Cash, Conventional
Num of Pet 2
Special Listing Condition None
Read Less Info
Want to know what your home might be worth? Contact us for a FREE valuation!

Our team is ready to help you sell your home for the highest possible price ASAP

© 2024 My Florida Regional MLS DBA Stellar MLS. All Rights Reserved.
Bought with FINE PROPERTIES
GET MORE INFORMATION

REALTORS®






