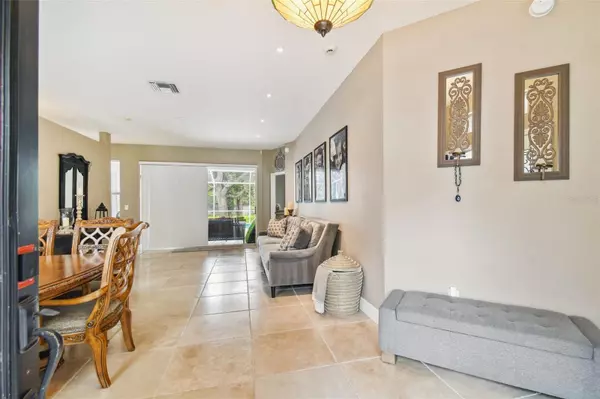$670,000
$660,000
1.5%For more information regarding the value of a property, please contact us for a free consultation.
5 Beds
3 Baths
2,742 SqFt
SOLD DATE : 03/19/2024
Key Details
Sold Price $670,000
Property Type Single Family Home
Sub Type Single Family Residence
Listing Status Sold
Purchase Type For Sale
Square Footage 2,742 sqft
Price per Sqft $244
Subdivision Cumberland Estates
MLS Listing ID T3478465
Sold Date 03/19/24
Bedrooms 5
Full Baths 3
Construction Status Appraisal,Financing,Inspections
HOA Fees $27/ann
HOA Y/N Yes
Originating Board Stellar MLS
Year Built 1998
Annual Tax Amount $5,825
Lot Size 0.290 Acres
Acres 0.29
Lot Dimensions 55x228
Property Description
Welcome to your dream home! This stunning residence nestled at the end of a peaceful cul-de-sac offers the perfect blend of elegance, comfort, and tranquility.
The open floor plan and elegant design features throughout the home make this the perfect cozy residence. The spacious living area creates a warm and inviting atmosphere for gatherings with family and friends. The adjacent gourmet kitchen is equipped with top-of-the-line appliances, sleek countertops, and ample storage space.
One of the main highlights of this home is the expansive backyard oasis. Step outside and be prepared to be amazed by the sheer size of the lush green lawn, perfect for outdoor activities and entertaining guests. The centerpiece of the backyard is a sparkling pool, inviting you to take a refreshing dip on warm summer days or to simply unwind by the water's edge. Imagine hosting barbecues, pool parties, or enjoying quiet evenings under the stars in this private retreat.
The property's location at the end of a cul-de-sac ensures privacy and a sense of security, making it an ideal haven for families. Additionally, the large backyard provides endless possibilities for gardening enthusiasts, outdoor enthusiasts, or anyone looking to create their own personal sanctuary.
Back inside, the bedrooms are spacious and offer comfortable retreats for relaxation. The additional bedrooms are perfect for family, guests, or home offices, catering to various lifestyle needs.
Don't miss the opportunity to call this exceptional property your own and start living the life you've always dreamed of. Schedule a viewing today and experience the magic of this wonderful home for yourself.
Location
State FL
County Hillsborough
Community Cumberland Estates
Zoning PD
Interior
Interior Features Primary Bedroom Main Floor, Open Floorplan
Heating Electric
Cooling Central Air
Flooring Travertine
Fireplace false
Appliance Convection Oven, Cooktop, Dishwasher, Disposal, Dryer, Microwave, Range Hood, Refrigerator, Washer
Exterior
Exterior Feature Rain Gutters
Garage Spaces 3.0
Pool In Ground
Utilities Available Cable Connected, Electricity Connected, Sewer Connected, Water Connected
Roof Type Shingle
Attached Garage true
Garage true
Private Pool Yes
Building
Story 2
Entry Level Two
Foundation Slab
Lot Size Range 1/4 to less than 1/2
Sewer Public Sewer
Water Public
Structure Type Block
New Construction false
Construction Status Appraisal,Financing,Inspections
Schools
Elementary Schools Citrus Park-Hb
Middle Schools Walker-Hb
High Schools Sickles-Hb
Others
Pets Allowed Yes
Senior Community No
Ownership Fee Simple
Monthly Total Fees $27
Acceptable Financing Cash, Conventional, FHA, VA Loan
Membership Fee Required Required
Listing Terms Cash, Conventional, FHA, VA Loan
Special Listing Condition None
Read Less Info
Want to know what your home might be worth? Contact us for a FREE valuation!

Our team is ready to help you sell your home for the highest possible price ASAP

© 2025 My Florida Regional MLS DBA Stellar MLS. All Rights Reserved.
Bought with COLDWELL BANKER REALTY
GET MORE INFORMATION
REALTORS®






