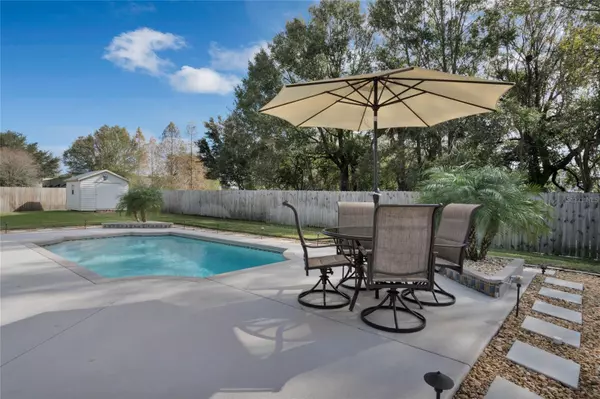$359,000
$359,900
0.3%For more information regarding the value of a property, please contact us for a free consultation.
3 Beds
2 Baths
1,525 SqFt
SOLD DATE : 03/20/2024
Key Details
Sold Price $359,000
Property Type Single Family Home
Sub Type Single Family Residence
Listing Status Sold
Purchase Type For Sale
Square Footage 1,525 sqft
Price per Sqft $235
Subdivision Shephered Oaks Ph 1
MLS Listing ID P4928683
Sold Date 03/20/24
Bedrooms 3
Full Baths 2
Construction Status Appraisal,Financing,Inspections
HOA Fees $26/ann
HOA Y/N Yes
Originating Board Stellar MLS
Year Built 2002
Annual Tax Amount $1,954
Lot Size 0.260 Acres
Acres 0.26
Lot Dimensions 120x67x138x120
Property Description
Stunning South Lakeland Pool Home with Many Recent Updates Throughout!! Welcome to 6926 Shepherd Oaks Rd, an immaculate 3 bedroom, 2 bath residence with an open floor plan and an abundance of recent modern features including quartz counters in the kitchen and bathrooms, luxury vinyl flooring in living areas, LED lighting, a new roof in 2017 with 2 solar whirlybirds, Wifi garage door opener and so much more! No detail has been overlooked in this home, making it truly move-in ready! The spacious great room is ideally located in the heart of this home and is open to the kitchen and dining room, creating a seamless flow for entertaining. Elevate your culinary experiences in this modern kitchen with stainless appliances, a double oven, refaced cabinetry with new drawers and under cabinet lighting, soft-close cabinet doors, glass tiled backsplash, new under-mount sink with new faucet, a breakfast bar, closet pantry and an eat-in nook. The primary suite is a true retreat, featuring a large walk-in closet and an en-suite bath with a soaking tub, dual sinks, quartz counter, a walk-in shower and a linen closet. The secondary bedroom offers a walk-in closet and the third bedroom provides ample closet space, both are conveniently located next to the updated guest bathroom. An interior laundry room with storage cabinetry makes the chore of laundry manageable and enjoyable. Step outside into the fenced backyard and discover your own private oasis. Whether you are spending summer days cooling off in the saltwater pool, lounging on the deck or simply enjoying some quiet time on the 10'x42' covered and screened lanai, this backyard space is sure to leave you rejuvenated. Looking for extra storage? Look no further than the attic with storage decking and the backyard shed with a loft and electricity, both provide the perfect solution to your storage needs. Parking is no problem at this home with a 2 car garage and an extended driveway. Updates made in the last 5 years include; 2021 GE Profile refrigerator, double oven, garbage disposal, quartz counters, kitchen cabinetry makeover, luxury vinyl floors, bedroom carpet, master shower and secondary bath glass doors, updated bathroom vanity mirrors, lights, ceiling fans and sink faucets, insulated and tinted hurricane rated sliding door, new smoke detectors, nickel hardware throughout, extended lanai with insulated ceiling panels, garage door springs and bearings, rain gutters, pool filter, pool salt cell, variable speed pool pump, and awning over the pool equipment to protect it from the weather, an A/C evaporator, interior and exterior house paint, pool deck paint, backyard fence with 8' gate and more. Additional features of this home include; elevated ceiling heights, window blinds throughout, new water heater installed in 2016, updated bathroom toilets, Ring doorbell, front patio with stamped concrete, irrigation system with timer and separate meter with reclaimed water, generator connection, landscape lighting and more! Located less than 5 minutes from shopping, dining, schools and medical facilities and within 10 minutes of the Polk Parkway. An easy 35 minute commute to Tampa. Don't miss out on this immaculate residence in Central Florida! Call today for your private tour!
Location
State FL
County Polk
Community Shephered Oaks Ph 1
Rooms
Other Rooms Attic, Formal Dining Room Separate, Great Room, Inside Utility
Interior
Interior Features Ceiling Fans(s), Eat-in Kitchen, High Ceilings, Open Floorplan, Primary Bedroom Main Floor, Solid Surface Counters, Split Bedroom, Stone Counters, Vaulted Ceiling(s), Walk-In Closet(s)
Heating Central, Electric
Cooling Central Air
Flooring Carpet, Luxury Vinyl, Tile
Fireplace false
Appliance Dishwasher, Disposal, Electric Water Heater, Microwave, Range, Refrigerator
Laundry Electric Dryer Hookup, Inside, Laundry Room, Washer Hookup
Exterior
Exterior Feature Irrigation System, Lighting
Parking Features Driveway, Garage Door Opener
Garage Spaces 2.0
Fence Fenced, Wood
Pool Gunite, In Ground, Salt Water
Community Features Deed Restrictions
Utilities Available Electricity Connected, Public, Sewer Connected, Sprinkler Recycled, Water Connected
View Pool
Roof Type Shingle
Porch Covered, Rear Porch, Screened
Attached Garage true
Garage true
Private Pool Yes
Building
Lot Description In County, Landscaped, Level, Paved
Entry Level One
Foundation Slab
Lot Size Range 1/4 to less than 1/2
Sewer Public Sewer
Water Public
Architectural Style Florida
Structure Type Block,Stucco
New Construction false
Construction Status Appraisal,Financing,Inspections
Schools
Elementary Schools James W Sikes Elem
Middle Schools Mulberry Middle
High Schools Mulberry High
Others
Pets Allowed Cats OK, Dogs OK, Yes
HOA Fee Include Common Area Taxes
Senior Community No
Ownership Fee Simple
Monthly Total Fees $26
Acceptable Financing Cash, Conventional, FHA, VA Loan
Membership Fee Required Required
Listing Terms Cash, Conventional, FHA, VA Loan
Special Listing Condition None
Read Less Info
Want to know what your home might be worth? Contact us for a FREE valuation!

Our team is ready to help you sell your home for the highest possible price ASAP

© 2024 My Florida Regional MLS DBA Stellar MLS. All Rights Reserved.
Bought with THE STONES REAL ESTATE FIRM
GET MORE INFORMATION

REALTORS®






