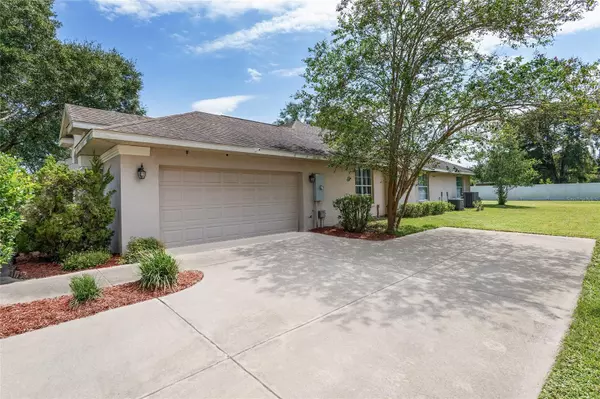$450,000
$499,000
9.8%For more information regarding the value of a property, please contact us for a free consultation.
4 Beds
3 Baths
2,631 SqFt
SOLD DATE : 03/20/2024
Key Details
Sold Price $450,000
Property Type Single Family Home
Sub Type Single Family Residence
Listing Status Sold
Purchase Type For Sale
Square Footage 2,631 sqft
Price per Sqft $171
Subdivision Summerton South
MLS Listing ID OM664464
Sold Date 03/20/24
Bedrooms 4
Full Baths 3
HOA Fees $50/ann
HOA Y/N Yes
Originating Board Stellar MLS
Year Built 2005
Annual Tax Amount $4,187
Lot Size 0.560 Acres
Acres 0.56
Property Description
Motivated Sellers! Located in the quaint and very desirable gated community of Summerton South, this SALTWATER HEATED POOL HOME is just what you've been lookin for. This home sits on over a half acre corner lot and is spacious with over 2,600 sq. ft. of living. Open/triple split bedroom floor plan includes 4 bedrooms, 3 baths, and a 2 car side entry garage. Inside laundry room. Cathedral/volume ceilings throughout the home. Formal living room and dining area. Large kitchen with beautiful cherry wood cabinets, stainless steel appliances, granite tile counter-tops, breakfast bar and breakfast nook that looks out to the POOL and patio.. Spacious family room is located right off of the kitchen with sliding glass doors that lead to the large screened lanai and SOLAR HEATED POOL with water jet Fountains. Enclosed Lanai with Pool access. Security Cameras. Guest suite with office and full Cabana bath.
Location
State FL
County Marion
Community Summerton South
Zoning R-1
Rooms
Other Rooms Den/Library/Office, Family Room, Formal Dining Room Separate, Inside Utility
Interior
Interior Features Attic Fan, Cathedral Ceiling(s), Ceiling Fans(s), Eat-in Kitchen, Kitchen/Family Room Combo, Primary Bedroom Main Floor, Split Bedroom, Stone Counters, Thermostat, Walk-In Closet(s)
Heating Central, Heat Pump
Cooling Central Air, Zoned
Flooring Carpet, Ceramic Tile
Fireplace false
Appliance Dishwasher, Disposal, Dryer, Microwave, Range, Refrigerator, Washer
Laundry Inside, Laundry Room
Exterior
Exterior Feature Irrigation System, Lighting
Parking Features Driveway, Garage Door Opener, Garage Faces Side, Ground Level
Garage Spaces 2.0
Pool Child Safety Fence, Fiberglass, Heated, In Ground, Salt Water, Screen Enclosure, Solar Heat
Community Features Deed Restrictions, Gated Community - No Guard, Sidewalks
Utilities Available Cable Available, Electricity Connected, Underground Utilities, Water Connected
Roof Type Shingle
Porch Enclosed, Patio, Screened
Attached Garage true
Garage true
Private Pool Yes
Building
Lot Description Cleared, Corner Lot, Cul-De-Sac, Landscaped, Level, Oversized Lot, Sidewalk, Street Dead-End
Entry Level One
Foundation Slab
Lot Size Range 1/2 to less than 1
Sewer Septic Tank
Water Public
Structure Type Block,Concrete,Stucco
New Construction false
Schools
Elementary Schools Maplewood Elementary School-M
Middle Schools Osceola Middle School
High Schools Forest High School
Others
Pets Allowed Cats OK, Dogs OK
Senior Community No
Ownership Fee Simple
Monthly Total Fees $50
Acceptable Financing Cash, Conventional, FHA, VA Loan
Membership Fee Required Required
Listing Terms Cash, Conventional, FHA, VA Loan
Special Listing Condition None
Read Less Info
Want to know what your home might be worth? Contact us for a FREE valuation!

Our team is ready to help you sell your home for the highest possible price ASAP

© 2025 My Florida Regional MLS DBA Stellar MLS. All Rights Reserved.
Bought with MAVREALTY
GET MORE INFORMATION
REALTORS®






