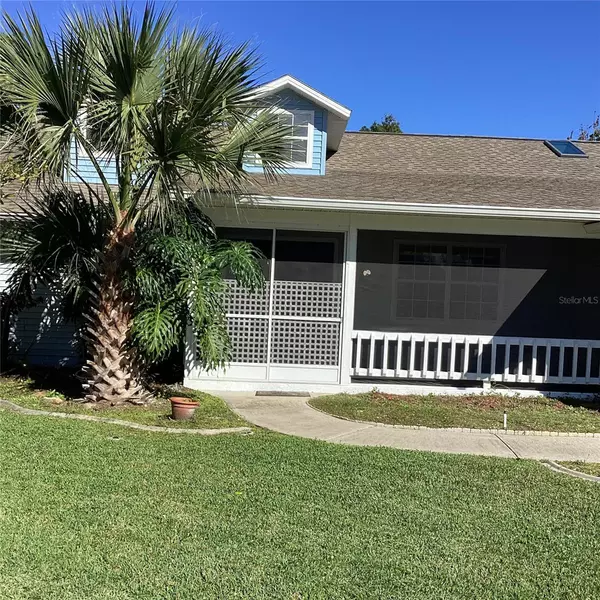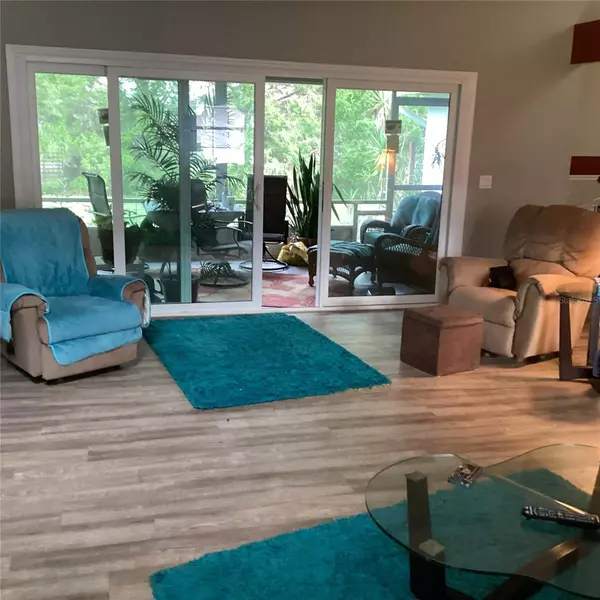$306,000
$299,500
2.2%For more information regarding the value of a property, please contact us for a free consultation.
3 Beds
2 Baths
1,607 SqFt
SOLD DATE : 03/19/2024
Key Details
Sold Price $306,000
Property Type Single Family Home
Sub Type Single Family Residence
Listing Status Sold
Purchase Type For Sale
Square Footage 1,607 sqft
Price per Sqft $190
Subdivision Lehigh Woods
MLS Listing ID FC296577
Sold Date 03/19/24
Bedrooms 3
Full Baths 2
HOA Y/N No
Originating Board Stellar MLS
Year Built 1992
Annual Tax Amount $779
Lot Size 9,583 Sqft
Acres 0.22
Lot Dimensions 80 x 125
Property Description
Open floor plan 3 bedroom 2 bath home in Lehigh Woods section of Palm Coast. There are 2 front dormer windows. Roof replaced 2017, skylight replaced 2021, sliding door to the lanai replaced 2023. Flooring replaced in 2022. A/C is 3 years old. New water heater. New paint in 2023. Kitchen with lots of cabinets for storage, a breakfast nook, and a skylight. Great room has plenty of room for your dining table, hutch, and buffet and still room for the sofa and other living room furniture. Master bathroom has 2 walk in closets and double sinks and walk in shower. Screened front and back porches are both under roof. Back yard is fenced with room for a pool. Short drive to Town Center, US 1, Route 100 to Flagler Beach. Close to St Augustine, Daytona Beach.
Location
State FL
County Flagler
Community Lehigh Woods
Zoning SF-3
Interior
Interior Features Ceiling Fans(s), Eat-in Kitchen, Skylight(s), Vaulted Ceiling(s), Walk-In Closet(s)
Heating Central
Cooling Central Air
Flooring Laminate, Tile
Fireplace false
Appliance Dishwasher, Microwave, Range, Refrigerator
Exterior
Exterior Feature French Doors, Irrigation System, Rain Gutters, Sliding Doors
Garage Spaces 2.0
Utilities Available Electricity Connected, Sewer Connected, Water Connected
Roof Type Shingle
Attached Garage true
Garage true
Private Pool No
Building
Story 1
Entry Level One
Foundation Slab
Lot Size Range 0 to less than 1/4
Sewer PEP-Holding Tank
Water Public
Structure Type Wood Frame
New Construction false
Others
Pets Allowed Yes
Senior Community No
Ownership Fee Simple
Special Listing Condition None
Read Less Info
Want to know what your home might be worth? Contact us for a FREE valuation!

Our team is ready to help you sell your home for the highest possible price ASAP

© 2025 My Florida Regional MLS DBA Stellar MLS. All Rights Reserved.
Bought with STELLAR NON-MEMBER OFFICE
GET MORE INFORMATION
REALTORS®






