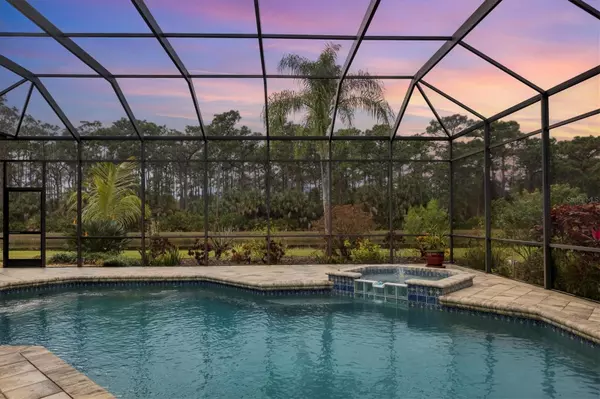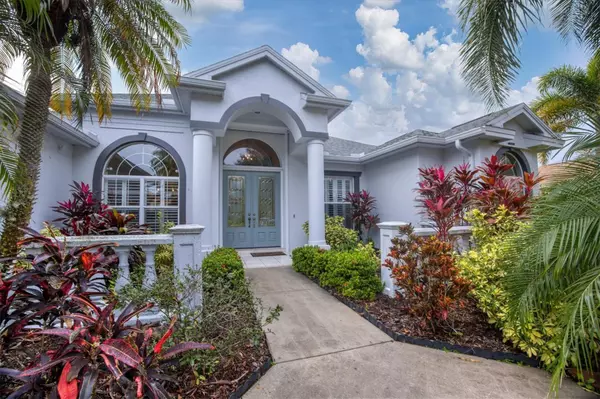$1,045,000
$1,075,000
2.8%For more information regarding the value of a property, please contact us for a free consultation.
4 Beds
3 Baths
3,082 SqFt
SOLD DATE : 03/19/2024
Key Details
Sold Price $1,045,000
Property Type Single Family Home
Sub Type Single Family Residence
Listing Status Sold
Purchase Type For Sale
Square Footage 3,082 sqft
Price per Sqft $339
Subdivision River Club South Subphase Iii
MLS Listing ID A4595987
Sold Date 03/19/24
Bedrooms 4
Full Baths 3
Construction Status Financing,Inspections
HOA Fees $70/ann
HOA Y/N Yes
Originating Board Stellar MLS
Year Built 1998
Annual Tax Amount $6,148
Lot Size 0.480 Acres
Acres 0.48
Property Description
Introducing a magnificent custom-built Pruett home in River Club! On an expansive and private nearly half-acre lot, this residence offers an ideal blend of luxury and tranquility. With breathtaking lake and preserve views, this home provides a secluded oasis for those seeking a premium living experience. As you step through the double-glass front doors, you're greeted by an elegant foyer leading into a formal living room adorned with architectural ceiling details, gas fireplace and sitting area. The sliding glass doors seamlessly connect the indoor and outdoor spaces, offering stunning views of the surrounding landscape. The adjacent formal dining room sets the stage for intimate gatherings. Boasting four bedrooms, a den and three full baths, this home provides ample space for relaxation and entertainment. The open kitchen is a culinary delight, featuring wood cabinets with pullouts, a breakfast bar, walk-in pantry, and a charming dinette area with built-in banquette and aquarium window. The kitchen effortlessly flows into a large family room with hardwood flooring, creating an ideal hub for family activities. The owner's suite is a sanctuary with a sitting area overlooking the preserve and pool, complemented by two large walk-in closets. The primary bath is a luxurious escape, featuring granite vanities, a Roman-style walk-through shower, a soaking tub and a newly installed bidet. Practical amenities include a three-car garage with ample storage areas, a huge laundry room, high-volume ceilings throughout, crown molding, disappearing sliding glass doors and hurricane shutters for added peace of mind. The outdoor living spaces are a highlight, with an extended brown frame caged lanai rescreened in 2019 and two spacious covered entertaining areas. The resort-style heated pool and spa, surrounded by pavers resealed in 2019, offer a delightful retreat. Savor your lake and preserve views accented by updated landscaping and outdoor lighting. Updates include a new gas pool heater in 2020 and a new pool pump in 2022. The Pebble Tec resurfaced pool was re-tiled in 2018, and the home received a new roof in 2017. The River Club community boasts low HOA fees and no CDDs, making it an ideal choice for those seeking an upscale lifestyle without compromising on affordability. Lakewood Ranch has been ranked as one of the best-selling planned communities in the nation. Near world-class shopping and restaurants at The Mall at University Town Center and Lakewood Ranch Main Street. Don't miss the opportunity to make this meticulously maintained home your own. Schedule your private tour today and experience the epitome of luxury living in River Club.
Location
State FL
County Manatee
Community River Club South Subphase Iii
Zoning PDR/WPE/
Rooms
Other Rooms Den/Library/Office
Interior
Interior Features Ceiling Fans(s), Central Vaccum, Crown Molding, Eat-in Kitchen, Kitchen/Family Room Combo, Primary Bedroom Main Floor, Solid Wood Cabinets, Split Bedroom, Thermostat, Walk-In Closet(s)
Heating Central, Electric, Zoned
Cooling Central Air
Flooring Carpet, Hardwood, Tile
Fireplaces Type Gas, Living Room
Furnishings Unfurnished
Fireplace true
Appliance Dishwasher, Disposal, Dryer, Electric Water Heater, Microwave, Range, Refrigerator
Laundry Inside, Laundry Room
Exterior
Exterior Feature Hurricane Shutters, Irrigation System, Sidewalk, Sliding Doors
Parking Features Driveway, Garage Door Opener
Garage Spaces 3.0
Pool Gunite, In Ground, Screen Enclosure
Community Features Deed Restrictions, Golf Carts OK, Golf, Sidewalks, Special Community Restrictions, Tennis Courts
Utilities Available Cable Available, Electricity Connected, Sewer Connected, Underground Utilities, Water Connected
Waterfront Description Lake
View Y/N 1
Water Access 1
Water Access Desc Lake - Chain of Lakes
View Park/Greenbelt, Water
Roof Type Shingle
Porch Patio, Porch, Screened
Attached Garage true
Garage true
Private Pool Yes
Building
Lot Description In County, Near Golf Course, Sidewalk, Paved
Entry Level One
Foundation Slab
Lot Size Range 1/4 to less than 1/2
Sewer Public Sewer
Water Public
Architectural Style Florida
Structure Type Block,Stucco
New Construction false
Construction Status Financing,Inspections
Schools
Elementary Schools Braden River Elementary
Middle Schools Braden River Middle
High Schools Lakewood Ranch High
Others
Pets Allowed Yes
HOA Fee Include Common Area Taxes,Escrow Reserves Fund
Senior Community No
Pet Size Extra Large (101+ Lbs.)
Ownership Fee Simple
Monthly Total Fees $70
Acceptable Financing Cash, Conventional
Membership Fee Required Required
Listing Terms Cash, Conventional
Num of Pet 3
Special Listing Condition None
Read Less Info
Want to know what your home might be worth? Contact us for a FREE valuation!

Our team is ready to help you sell your home for the highest possible price ASAP

© 2025 My Florida Regional MLS DBA Stellar MLS. All Rights Reserved.
Bought with EXP REALTY LLC
GET MORE INFORMATION
REALTORS®






