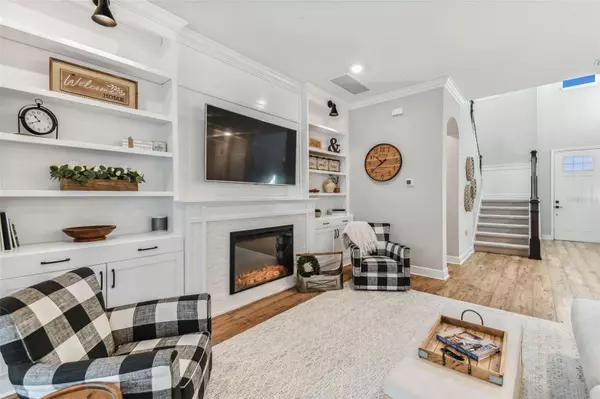$910,000
$919,000
1.0%For more information regarding the value of a property, please contact us for a free consultation.
4 Beds
3 Baths
3,191 SqFt
SOLD DATE : 03/18/2024
Key Details
Sold Price $910,000
Property Type Single Family Home
Sub Type Single Family Residence
Listing Status Sold
Purchase Type For Sale
Square Footage 3,191 sqft
Price per Sqft $285
Subdivision Camila Estates
MLS Listing ID T3503255
Sold Date 03/18/24
Bedrooms 4
Full Baths 3
Construction Status Appraisal,Financing,Inspections
HOA Y/N No
Originating Board Stellar MLS
Year Built 2020
Annual Tax Amount $8,983
Lot Size 7,405 Sqft
Acres 0.17
Lot Dimensions 68.6x110
Property Description
Classic style and contemporary design combine to create this beautiful David Weekley Sevilla floor plan! Location, location, location! 3,191 sq ft with 4 bedrooms, 3 full baths, Game Room, Bonus room, a loft and an office plus a 3-car garage, pool, spa and generously sized Bedrooms! Soaring ceilings in the foyer with natural light extends to your spacious, open concept living space. There are so many upgrades in this home starting with beautiful wainscoting, crown molding, Plantation Shutters, level 1 flooring throughout, 2 paneled 8' Doors, 5-1/4 in baseboards the list goes on! The kitchen is amazing with cabinetry from floor to ceiling, a huge quartz island with Farm sink, Wine cooler, stainless KitchenAid appliances including a convection oven with vent, The kitchen looks over the spacious great room with many built ins and electric fireplace. Note the large dining area with a beautiful pool view! Perfect living and entertaining space. At the front of the home is a convenient 1st floor guest bedroom and full bath with walk in shower. At the back of the home is a large playroom/media room with a closet. Upstairs is a loft and bonus room with the master suite to the left Featuring trayed ceilings and crown molding -French doors lead to a private office/Den in the Master bedroom, The Ensuite is stunning with a 14 X14 walk in closet! The 2 secondary bedrooms are across from the bonus room with another beautiful full bath. large upstairs laundry room with sink, Enjoy the screen enclosed back patio with lovely Trendsetter pool and spa with Sun deck. Extended covered sitting area-privacy screen. This home is in non-flood, non-evacuation zone and is equipped with Low E vinyl double pane windows,screens and hurricane-reinforced shutters. Camila Lake Club is a gated community/ enclave of only 18 homes located in the Steinbrenner school district just North of Carrollwood and 2 min to the Veterans Expressway giving easy access to Tampa International! Complete with a walking trail, green space/park area and dock access to Little Half Moon Lake. enjoy Boating/Kayaking/Fishing. Storage available. Schedule your showing today-you can't find and almost brand-new home so close to Tampa International and downtown with great schools!
Location
State FL
County Hillsborough
Community Camila Estates
Zoning PD
Rooms
Other Rooms Bonus Room, Den/Library/Office, Great Room, Inside Utility
Interior
Interior Features Built-in Features, Ceiling Fans(s), Chair Rail, Crown Molding, Eat-in Kitchen, High Ceilings, Kitchen/Family Room Combo, Living Room/Dining Room Combo, Open Floorplan, PrimaryBedroom Upstairs, Split Bedroom, Stone Counters, Walk-In Closet(s)
Heating Central
Cooling Central Air
Flooring Carpet, Ceramic Tile, Laminate
Fireplaces Type Electric, Family Room
Furnishings Unfurnished
Fireplace true
Appliance Convection Oven, Dishwasher, Disposal, Dryer, Electric Water Heater, Ice Maker, Microwave, Range, Refrigerator, Washer
Laundry Laundry Room, Upper Level
Exterior
Exterior Feature Hurricane Shutters, Irrigation System, Sidewalk
Parking Features Driveway, Garage Door Opener, Tandem
Garage Spaces 3.0
Pool Gunite, Heated, In Ground, Lighting, Screen Enclosure
Community Features Deed Restrictions, Gated Community - No Guard, Sidewalks
Utilities Available Cable Available, Electricity Connected, Fire Hydrant, Sewer Connected, Street Lights, Underground Utilities, Water Connected
Roof Type Shingle
Porch Covered, Enclosed, Screened
Attached Garage true
Garage true
Private Pool Yes
Building
Lot Description Corner Lot, In County, Landscaped, Street Dead-End, Paved
Story 2
Entry Level Two
Foundation Slab
Lot Size Range 0 to less than 1/4
Sewer Public Sewer
Water None, Public
Structure Type Block,Stucco
New Construction false
Construction Status Appraisal,Financing,Inspections
Schools
Elementary Schools Hammond Elementary School
Middle Schools Hill-Hb
High Schools Steinbrenner High School
Others
HOA Fee Include Common Area Taxes,Private Road
Senior Community No
Ownership Fee Simple
Monthly Total Fees $265
Acceptable Financing Cash, Conventional
Listing Terms Cash, Conventional
Special Listing Condition None
Read Less Info
Want to know what your home might be worth? Contact us for a FREE valuation!

Our team is ready to help you sell your home for the highest possible price ASAP

© 2025 My Florida Regional MLS DBA Stellar MLS. All Rights Reserved.
Bought with BLAKE REAL ESTATE INC
GET MORE INFORMATION
REALTORS®






