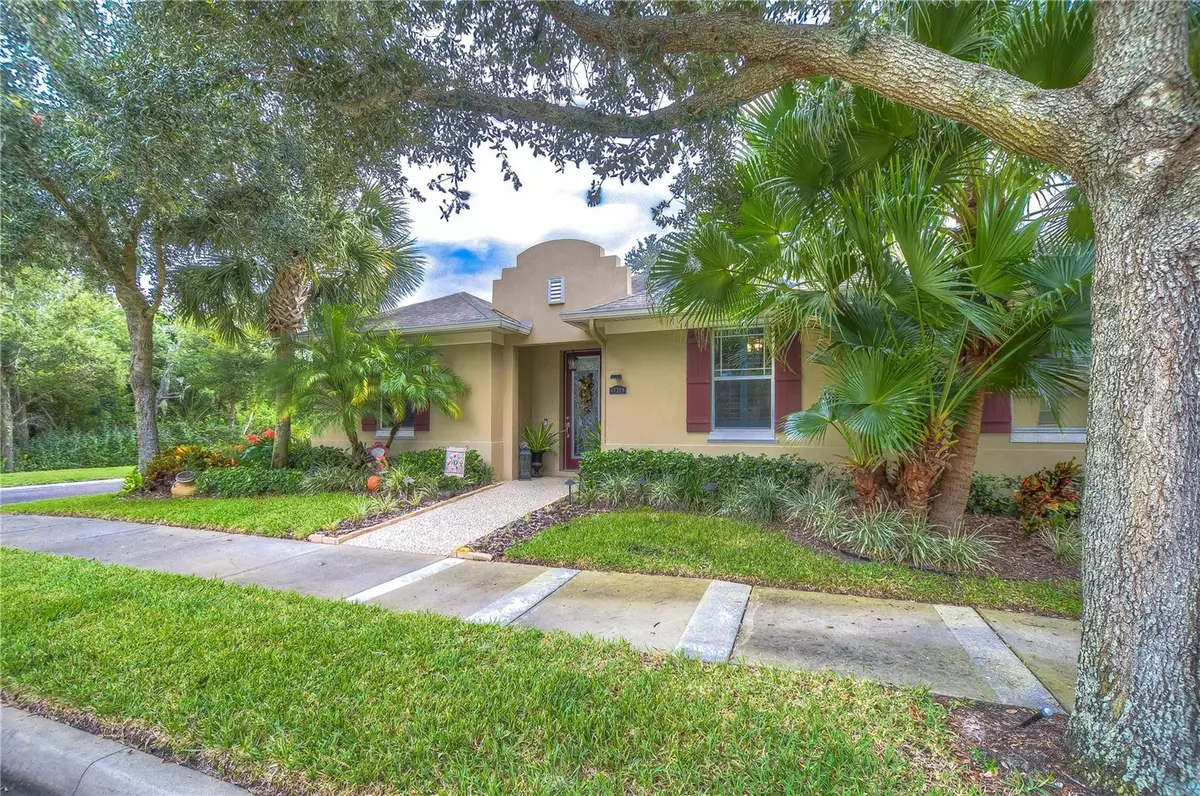$575,000
$575,000
For more information regarding the value of a property, please contact us for a free consultation.
3 Beds
2 Baths
2,053 SqFt
SOLD DATE : 03/18/2024
Key Details
Sold Price $575,000
Property Type Single Family Home
Sub Type Villa
Listing Status Sold
Purchase Type For Sale
Square Footage 2,053 sqft
Price per Sqft $280
Subdivision Ravinia Ph 1
MLS Listing ID T3480170
Sold Date 03/18/24
Bedrooms 3
Full Baths 2
Construction Status Appraisal,Financing,Inspections
HOA Fees $311/mo
HOA Y/N Yes
Originating Board Stellar MLS
Year Built 2011
Annual Tax Amount $4,367
Lot Size 4,356 Sqft
Acres 0.1
Property Description
Location, Location, Location!!! This Gorgeous Villa is on a Rare and Stunning end lot, where you can watch nature abound from your Screened in Courtyard, Living Room and Kitchen. These do not come along often and this is your chance to own a most coveted spot in desirable Ravinia Villas! This Villa has been meticulously maintained and is the absolute answer to all your Florida living dreams! The Kennedy is an open floor plan with 2053 square feet of perfectly planned living space. This Fabulous Villa features 3 Bedrooms, 2 Full Baths, a private screened courtyard, and an attached 2 car garage! This Villa's Courtyard faces the conservation along the Lakeline, so you have a private and beautiful view. You will love the courtyard w/ travertine pavers and French Doors to open and let the Sunshine in. Picture relaxing in the mornings with your coffee, or sipping a glass of your favorite beverage in the evening while taking in the tranquility. Enter the home through the Leaded Glass Front Door to the welcoming Open Floor plan with it's Large Living Space and Open Kitchen. The Delightful Kitchen has stunning QUARTZ countertops, 42” Maple cabinetry w/ Glass Insets, and Stainless Steel appliances. A Huge Island allows plenty of counter space for prepping, cooking & entertaining! The Bedrooms all feature a high end wood laminate floor (no carpet here) and The Master Bedroom and 3rd Bedroom have Built in closet systems, just perfect for your organization and storage. This Home features Beautiful Crown Molding and Custom Plantation Shutters. The Dining Room and Kitchen have appealing Wainscotting. The Washer and Dryer are included along with a Water Softener. Even more amenities include lightweight clear Hurricane Shutters, an Insulated Garage Door, a generator hook up and Epoxy Paint on the Garage Floor! Ravinia is a fabulous low maintenance neighborhood (exterior painting, lawn, landscaping & roof replacement included), located just between Citrus Park, Carrollwood and Westchase. Community amenities include a Fabulous Lake House with a Resort Style Pool, Fitness Center, Multi-purpose room, Built in Grills, a Doggie Park and Tot Lot. Ravinia is conveniently located to all that Tampa Bay and the surrounding areas have to offer; Arts, Entertainment, Shopping, Beaches, Medical Facilities, Great Schools and Places of Worship. Come make this your home today and live the Florida lifestyle!
Location
State FL
County Hillsborough
Community Ravinia Ph 1
Zoning PD
Interior
Interior Features Ceiling Fans(s), Crown Molding, Eat-in Kitchen, High Ceilings, Kitchen/Family Room Combo, Open Floorplan, Solid Surface Counters, Split Bedroom, Walk-In Closet(s), Window Treatments
Heating Central, Electric
Cooling Central Air
Flooring Ceramic Tile, Luxury Vinyl
Fireplace false
Appliance Dishwasher, Disposal, Dryer, Electric Water Heater, Microwave, Range, Refrigerator, Washer, Water Softener
Laundry Laundry Room
Exterior
Exterior Feature Courtyard, Dog Run, French Doors, Hurricane Shutters, Private Mailbox, Sidewalk
Parking Features Alley Access, Garage Door Opener, Garage Faces Rear
Garage Spaces 2.0
Community Features Clubhouse, Deed Restrictions, Dog Park, Fitness Center, Gated Community - No Guard, Park, Playground, Pool, Sidewalks
Utilities Available BB/HS Internet Available, Cable Available, Electricity Connected, Phone Available, Sewer Connected, Street Lights, Underground Utilities, Water Connected
Amenities Available Clubhouse, Fitness Center, Gated, Playground, Pool, Recreation Facilities
View Trees/Woods
Roof Type Shingle
Porch Screened, Side Porch
Attached Garage true
Garage true
Private Pool No
Building
Lot Description Corner Lot, Sidewalk, Paved, Private
Story 1
Entry Level One
Foundation Slab
Lot Size Range 0 to less than 1/4
Sewer Public Sewer
Water Canal/Lake For Irrigation
Architectural Style Contemporary
Structure Type Block,Stucco
New Construction false
Construction Status Appraisal,Financing,Inspections
Others
Pets Allowed Breed Restrictions, Cats OK, Dogs OK, Number Limit
HOA Fee Include Pool,Escrow Reserves Fund,Fidelity Bond,Maintenance Grounds,Private Road,Recreational Facilities
Senior Community No
Pet Size Extra Large (101+ Lbs.)
Ownership Fee Simple
Monthly Total Fees $311
Acceptable Financing Cash, Conventional, VA Loan
Membership Fee Required Required
Listing Terms Cash, Conventional, VA Loan
Num of Pet 4
Special Listing Condition None
Read Less Info
Want to know what your home might be worth? Contact us for a FREE valuation!

Our team is ready to help you sell your home for the highest possible price ASAP

© 2025 My Florida Regional MLS DBA Stellar MLS. All Rights Reserved.
Bought with KELLER WILLIAMS TAMPA PROP.
GET MORE INFORMATION
REALTORS®






